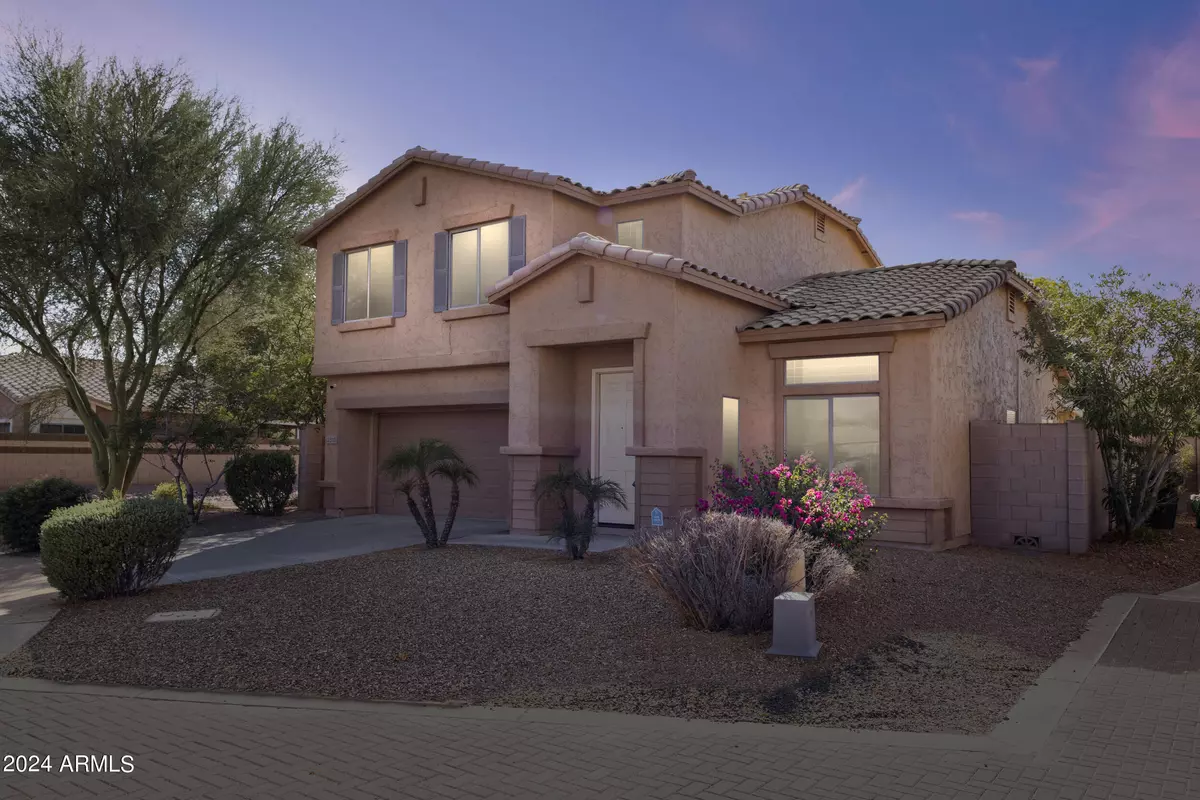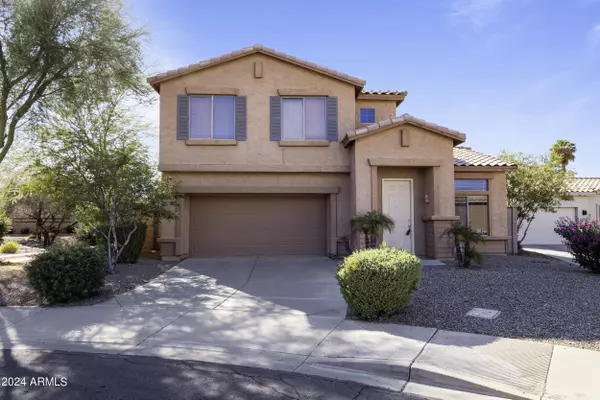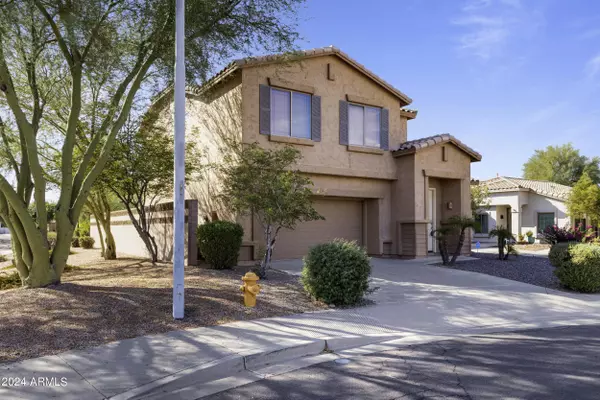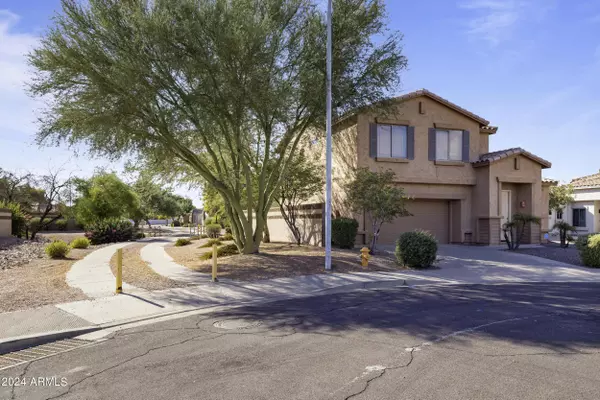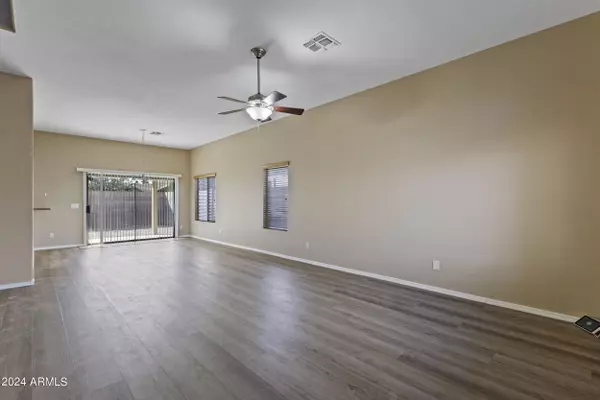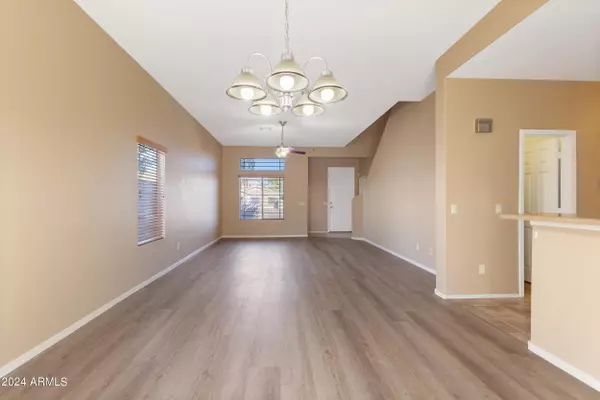$455,000
$470,000
3.2%For more information regarding the value of a property, please contact us for a free consultation.
4 Beds
3 Baths
1,813 SqFt
SOLD DATE : 02/07/2025
Key Details
Sold Price $455,000
Property Type Single Family Home
Sub Type Single Family - Detached
Listing Status Sold
Purchase Type For Sale
Square Footage 1,813 sqft
Price per Sqft $250
Subdivision Cooper Commons Parcel 8
MLS Listing ID 6764275
Sold Date 02/07/25
Bedrooms 4
HOA Fees $70/qua
HOA Y/N Yes
Originating Board Arizona Regional Multiple Listing Service (ARMLS)
Year Built 2000
Annual Tax Amount $1,731
Tax Year 2023
Lot Size 4,190 Sqft
Acres 0.1
Property Description
Welcome to this beautiful move-in-ready home in Chandler, boasting 4 bedrooms and 3 bathrooms in a highly desired open floor plan. Featuring recessed lighting, a large pantry with custom shelving, BRAND NEW SS appliances and a convenient breakfast bar. A private bedroom and full bath on first floor make for the perfect guest suite, optional den or office. Upstairs, you'll find three spacious bedrooms, including a master suite with an oversized shower, a huge walk-in closet, and a conveniently located laundry room. Situated on a private corner, cul-de-sac lot with no neighbors behind or on one side next to the walking path and a short walk to the community pool and park. Cooper Commons residents enjoy many amenities such as community pools, parks, basketball courts, walking & biking paths
Location
State AZ
County Maricopa
Community Cooper Commons Parcel 8
Direction South on Gilbert, Ring on Amanda Blvd, Left on Teresa Dr. Ring on La Costa to home at end of street.
Rooms
Den/Bedroom Plus 4
Separate Den/Office N
Interior
Interior Features Eat-in Kitchen, Double Vanity, Full Bth Master Bdrm
Heating Natural Gas
Cooling Refrigeration
Flooring Carpet, Laminate, Tile
Fireplaces Number No Fireplace
Fireplaces Type None
Fireplace No
Window Features Dual Pane
SPA None
Laundry WshrDry HookUp Only
Exterior
Garage Spaces 2.0
Garage Description 2.0
Fence Block
Pool None
Community Features Biking/Walking Path
Amenities Available Management
Roof Type Tile
Private Pool No
Building
Lot Description Gravel/Stone Front, Gravel/Stone Back
Story 2
Builder Name Centex
Sewer Public Sewer
Water City Water
New Construction No
Schools
Elementary Schools Jane D. Hull Elementary
Middle Schools Santan Elementary
High Schools Basha High School
School District Chandler Unified District #80
Others
HOA Name Heritage Park
HOA Fee Include Maintenance Grounds
Senior Community No
Tax ID 303-56-658
Ownership Fee Simple
Acceptable Financing Conventional, FHA, VA Loan
Horse Property N
Listing Terms Conventional, FHA, VA Loan
Financing Cash
Read Less Info
Want to know what your home might be worth? Contact us for a FREE valuation!

Our team is ready to help you sell your home for the highest possible price ASAP

Copyright 2025 Arizona Regional Multiple Listing Service, Inc. All rights reserved.
Bought with DeLex Realty

