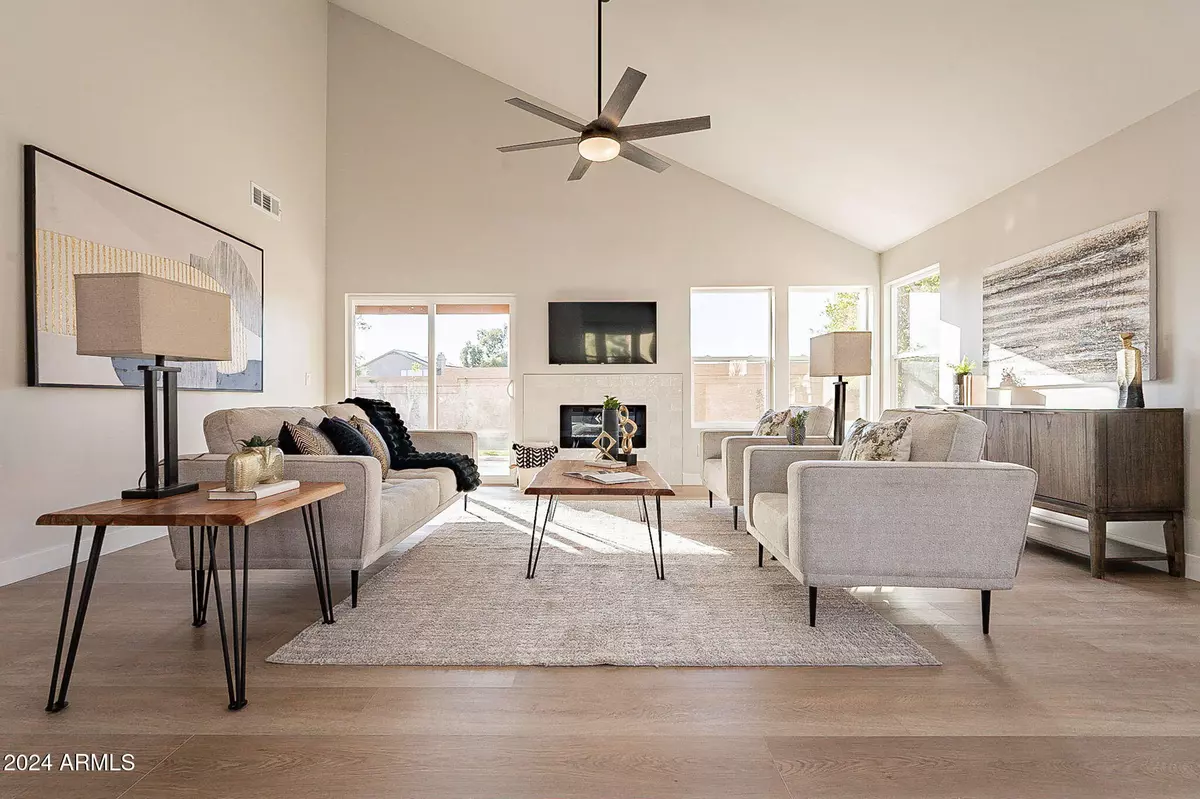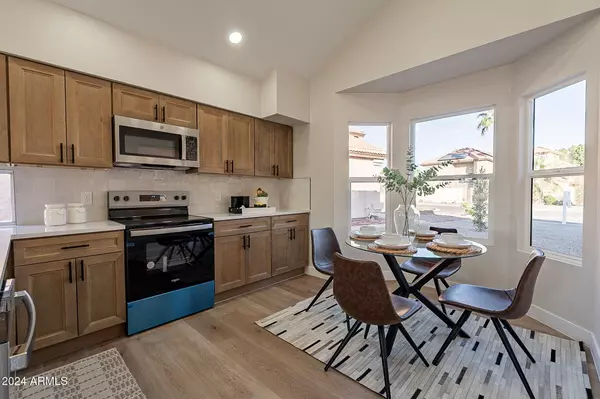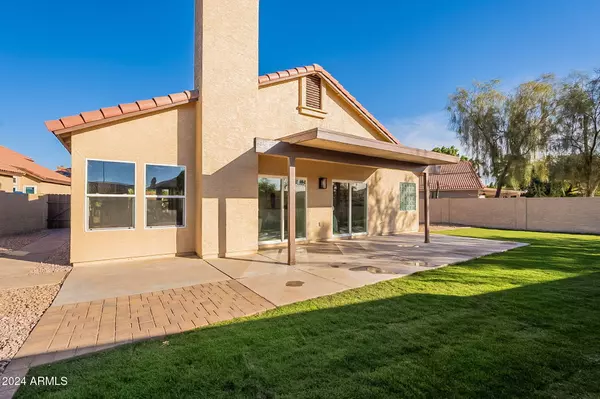$512,000
$520,000
1.5%For more information regarding the value of a property, please contact us for a free consultation.
3 Beds
2 Baths
1,439 SqFt
SOLD DATE : 02/03/2025
Key Details
Sold Price $512,000
Property Type Single Family Home
Sub Type Single Family - Detached
Listing Status Sold
Purchase Type For Sale
Square Footage 1,439 sqft
Price per Sqft $355
Subdivision The Reserve
MLS Listing ID 6795430
Sold Date 02/03/25
Bedrooms 3
HOA Fees $17
HOA Y/N Yes
Originating Board Arizona Regional Multiple Listing Service (ARMLS)
Year Built 1987
Annual Tax Amount $2,186
Tax Year 2024
Lot Size 6,830 Sqft
Acres 0.16
Property Sub-Type Single Family - Detached
Property Description
Welcome to this beautifully refreshed home, designed with modern comforts in mind. The inviting interior offers a bright and spacious layout, blending contemporary updates with timeless charm. The master bedroom is a true retreat, featuring dual sinks in the en-suite bath and a sliding glass door with direct access to the serene backyard. Perfect for morning coffee or quiet evenings, the outdoor space is ready for your personal touch. Located within ''The Reserve'' HOA, this home enjoys the benefits of a well-maintained community. Conveniently positioned near top-rated schools, shopping, dining, and outdoor activities -- perfectly situated for those seeking suburban tranquility while staying connected to urban amenities, this home is a fantastic opportunity.
Location
State AZ
County Maricopa
Community The Reserve
Direction West on E Chandler Blvd toward S 36th St. Left on S 34th St. Right on S Lakewood Pkwy W. Right on E Hiddenview Dr turns left and becomes S 32nd Pl. Home will be on the right.
Rooms
Den/Bedroom Plus 3
Separate Den/Office N
Interior
Interior Features Eat-in Kitchen, Double Vanity, Full Bth Master Bdrm, High Speed Internet, Granite Counters
Heating Electric
Cooling Ceiling Fan(s), Refrigeration
Flooring Vinyl, Tile
Fireplaces Number 1 Fireplace
Fireplaces Type 1 Fireplace, Living Room
Fireplace Yes
SPA None
Laundry WshrDry HookUp Only
Exterior
Exterior Feature Covered Patio(s), Patio
Parking Features Electric Door Opener
Garage Spaces 2.0
Garage Description 2.0
Fence Block
Pool None
Community Features Lake Subdivision, Playground, Biking/Walking Path
Amenities Available FHA Approved Prjct, Management, Rental OK (See Rmks), VA Approved Prjct
Roof Type Tile
Private Pool No
Building
Lot Description Sprinklers In Rear, Sprinklers In Front, Desert Back, Desert Front
Story 1
Builder Name Unknown
Sewer Public Sewer
Water City Water
Structure Type Covered Patio(s),Patio
New Construction No
Schools
Elementary Schools Kyrene Akimel A-Al Middle School
Middle Schools Kyrene Akimel A-Al Middle School
High Schools Desert Vista High School
School District Tempe Union High School District
Others
HOA Name The Reserve
HOA Fee Include Maintenance Grounds
Senior Community No
Tax ID 306-02-037
Ownership Fee Simple
Acceptable Financing Conventional, VA Loan
Horse Property N
Listing Terms Conventional, VA Loan
Financing Conventional
Special Listing Condition Owner/Agent
Read Less Info
Want to know what your home might be worth? Contact us for a FREE valuation!

Our team is ready to help you sell your home for the highest possible price ASAP

Copyright 2025 Arizona Regional Multiple Listing Service, Inc. All rights reserved.
Bought with West USA Realty






