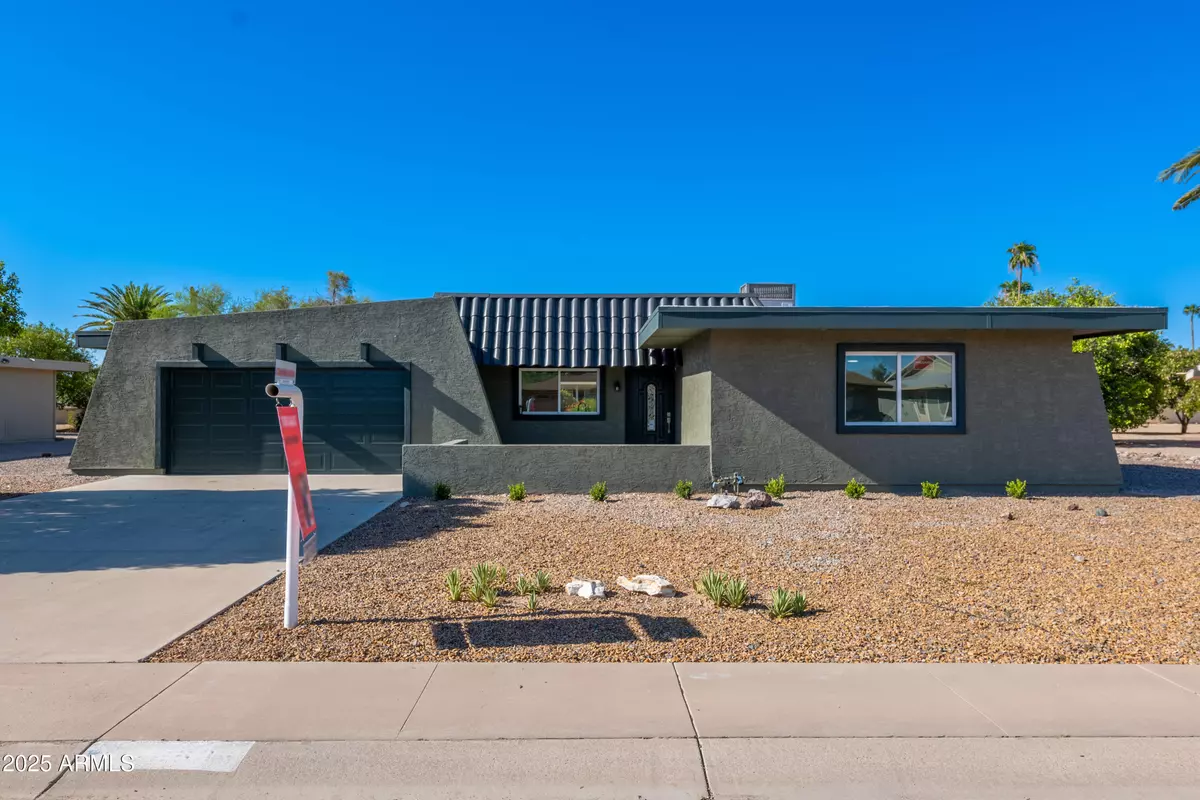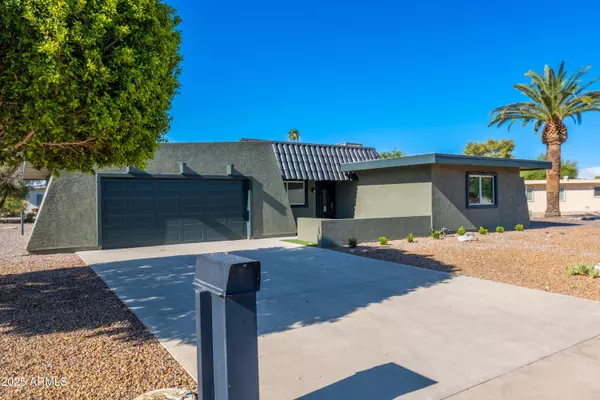2 Beds
2 Baths
1,457 SqFt
2 Beds
2 Baths
1,457 SqFt
Key Details
Property Type Single Family Home
Sub Type Single Family Residence
Listing Status Active
Purchase Type For Sale
Square Footage 1,457 sqft
Price per Sqft $243
Subdivision Sun City 45
MLS Listing ID 6895828
Style Ranch
Bedrooms 2
HOA Fees $650/ann
HOA Y/N Yes
Year Built 1975
Annual Tax Amount $1,101
Tax Year 2024
Lot Size 0.269 Acres
Acres 0.27
Property Sub-Type Single Family Residence
Property Description
Priced under appraised value, this home offers instant equity and a unique opportunity to build generational wealth. From top-tier recreational facilities to golf courses, fitness centers, swimming pools, clubs, and countless social events, Sun City is renowned for its lifestyle and amenities. This move-in ready home combines modern upgrades with low-maintenance living. Don't miss your chance to own a piece of this exceptional community!
Location
State AZ
County Maricopa
Community Sun City 45
Direction South to Willowbrook Dr- East to property
Rooms
Den/Bedroom Plus 2
Separate Den/Office N
Interior
Interior Features Granite Counters, Eat-in Kitchen, No Interior Steps, 3/4 Bath Master Bdrm
Heating Electric
Cooling Central Air
Flooring Laminate
Fireplaces Type None
Fireplace No
Window Features Dual Pane,ENERGY STAR Qualified Windows
SPA None
Laundry Wshr/Dry HookUp Only
Exterior
Parking Features Garage Door Opener, Attch'd Gar Cabinets, Golf Cart Garage
Garage Spaces 2.0
Garage Description 2.0
Fence None
Community Features Golf, Pickleball, Community Spa, Community Spa Htd, Community Media Room, Tennis Court(s), Biking/Walking Path, Fitness Center
Roof Type Built-Up
Porch Covered Patio(s), Patio
Private Pool No
Building
Lot Description Desert Back, Desert Front
Story 1
Builder Name Del Webb
Sewer Other
Water Pvt Water Company
Architectural Style Ranch
New Construction No
Schools
Elementary Schools Adult
Middle Schools Adult
High Schools Adult
School District Adult
Others
HOA Name SCHOA
HOA Fee Include No Fees
Senior Community Yes
Tax ID 230-05-825
Ownership Fee Simple
Acceptable Financing Cash, Conventional, FHA, VA Loan
Horse Property N
Listing Terms Cash, Conventional, FHA, VA Loan
Special Listing Condition Age Restricted (See Remarks)

Copyright 2025 Arizona Regional Multiple Listing Service, Inc. All rights reserved.






