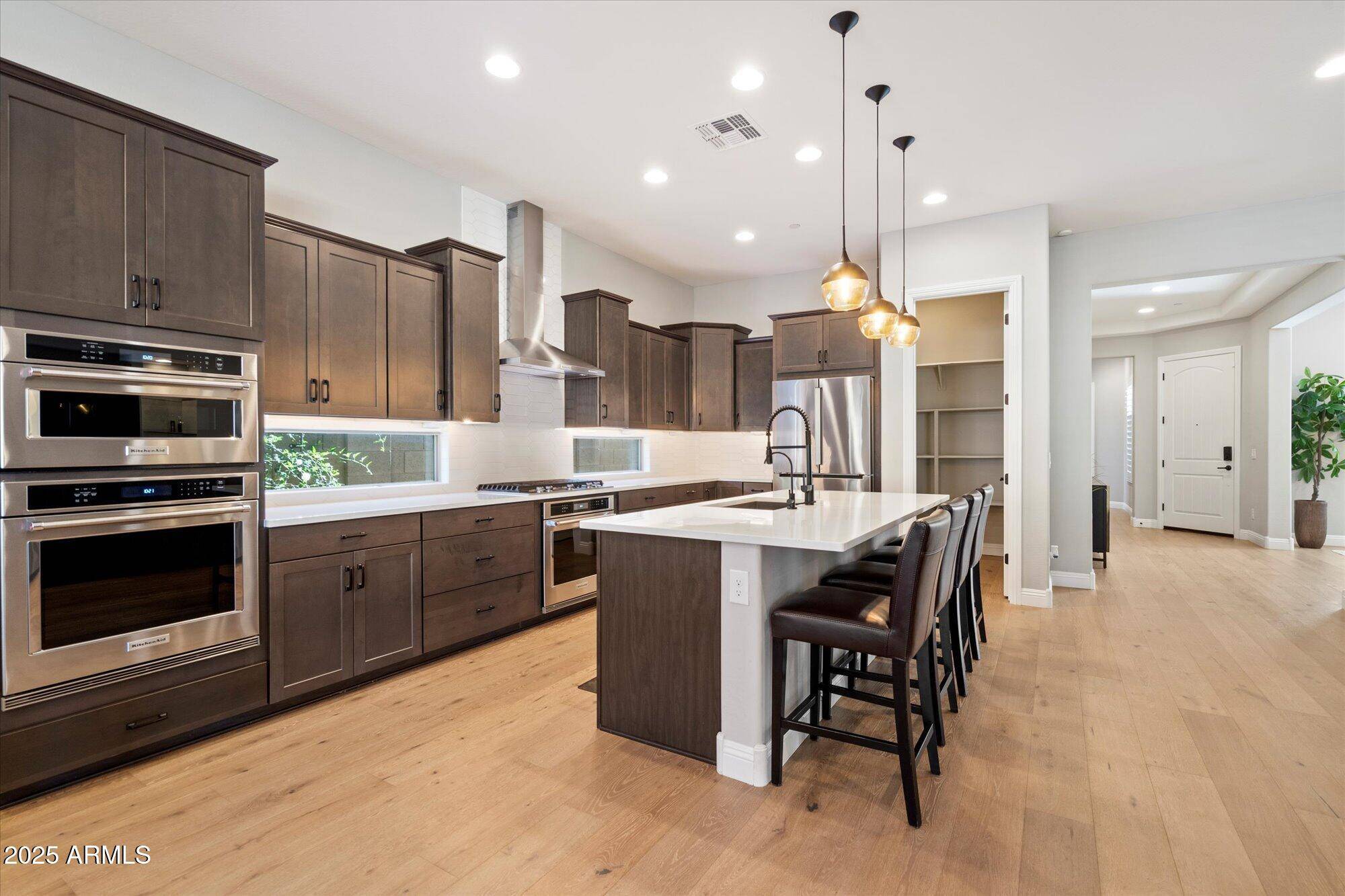4 Beds
2.5 Baths
2,632 SqFt
4 Beds
2.5 Baths
2,632 SqFt
Key Details
Property Type Single Family Home
Sub Type Single Family Residence
Listing Status Active
Purchase Type For Rent
Square Footage 2,632 sqft
Subdivision Vistancia Village H Parcel H-19
MLS Listing ID 6884136
Style Santa Barbara/Tuscan
Bedrooms 4
HOA Y/N Yes
Year Built 2022
Lot Size 7,380 Sqft
Acres 0.17
Property Sub-Type Single Family Residence
Source Arizona Regional Multiple Listing Service (ARMLS)
Property Description
Location
State AZ
County Maricopa
Community Vistancia Village H Parcel H-19
Direction North on St Route 303, go left at exit 127 Lone Mountain Parkway. Go right at N Vistancia Blvd, left on N White Peak Dr, left on W Ashler Hills Dr, then left on N 133rd Lane to property on the left
Rooms
Other Rooms Great Room
Master Bedroom Split
Den/Bedroom Plus 4
Separate Den/Office N
Interior
Interior Features High Speed Internet, Smart Home, Double Vanity, Eat-in Kitchen, Breakfast Bar, 9+ Flat Ceilings, No Interior Steps, Kitchen Island, Pantry, Full Bth Master Bdrm
Heating Mini Split, ENERGY STAR Qualified Equipment, Natural Gas
Cooling Central Air, Ceiling Fan(s), ENERGY STAR Qualified Equipment, Mini Split, Programmable Thmstat
Flooring Carpet, Tile
Fireplaces Type Fire Pit, Exterior Fireplace
Furnishings Unfurnished
Fireplace Yes
Window Features Low-Emissivity Windows,Dual Pane,Vinyl Frame
Appliance Built-In Gas Oven, Gas Cooktop, Water Purifier
SPA Private
Laundry Engy Star (See Rmks), Dryer Included, Inside, Washer Included
Exterior
Exterior Feature Built-in BBQ, Private Yard, Built-in Barbecue
Parking Features Direct Access, Garage Door Opener, Extended Length Garage, Temp Controlled, Over Height Garage, Attch'd Gar Cabinets, Electric Vehicle Charging Station(s)
Garage Spaces 3.0
Garage Description 3.0
Fence Block
Pool None
Community Features Golf, Pickleball, Community Pool Htd, Community Pool, Tennis Court(s), Biking/Walking Path, Clubhouse, Fitness Center
Roof Type Tile
Porch Covered Patio(s), Patio
Private Pool No
Building
Lot Description Sprinklers In Rear, Sprinklers In Front, Desert Back, Desert Front, Synthetic Grass Frnt, Synthetic Grass Back, Auto Timer H2O Front, Auto Timer H2O Back
Story 1
Builder Name Pulte
Sewer Public Sewer
Water City Water
Architectural Style Santa Barbara/Tuscan
Structure Type Built-in BBQ,Private Yard,Built-in Barbecue
New Construction No
Schools
Elementary Schools Lake Pleasant Elementary
Middle Schools Lake Pleasant Elementary
High Schools Liberty High School
School District Peoria Unified School District
Others
Pets Allowed Lessor Approval
HOA Name Vistancia
Senior Community No
Tax ID 510-13-573
Horse Property N
Special Listing Condition Also for Sale, N/A

Copyright 2025 Arizona Regional Multiple Listing Service, Inc. All rights reserved.






