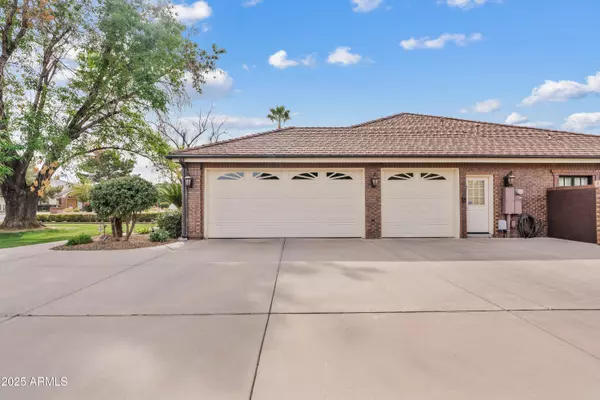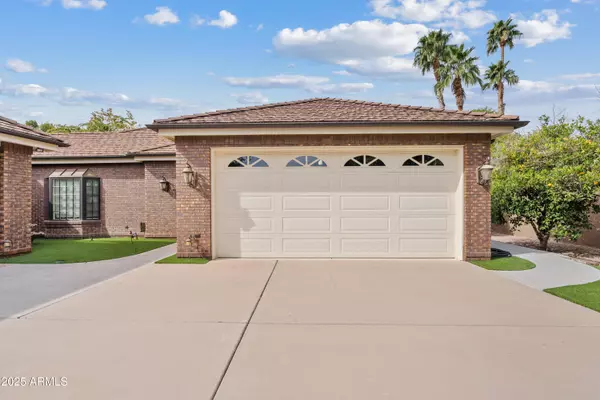4 Beds
5.5 Baths
3,891 SqFt
4 Beds
5.5 Baths
3,891 SqFt
Key Details
Property Type Single Family Home
Sub Type Single Family - Detached
Listing Status Active
Purchase Type For Sale
Square Footage 3,891 sqft
Price per Sqft $408
Subdivision Villa Sendero Lot 1-35 Tr A
MLS Listing ID 6823419
Style Ranch
Bedrooms 4
HOA Fees $215/mo
HOA Y/N Yes
Originating Board Arizona Regional Multiple Listing Service (ARMLS)
Year Built 1989
Annual Tax Amount $5,802
Tax Year 2024
Lot Size 0.751 Acres
Acres 0.75
Property Sub-Type Single Family - Detached
Property Description
Step outside to a resort-style backyard, designed for both entertaining and relaxation. The oversized covered patio, built-in BBQ, and sparkling pool create the perfect outdoor retreat. The guest house, located just off the pool, features its own kitchenette and laundry, making it ideal for visitors or extended stays.
The laundry room is generously sized, featuring a built-in Sub-Zero refrigerator and ample storage along with Perrin and Rowe faucet fixtures. The property also includes dedicated garden spots and a custom playhouse that doubles as storage for garden tools or outdoor essentials. For those needing extra space for cars, toys, or a workshop, the home includes a three-car garage plus a separate four-car tandem garage. And the location? It's fantastic. Just minutes from Loop 202, with easy access to Mesa Riverview, Tempe Marketplace, and top shopping, dining, and entertainment.
Lovingly maintained by its original owners, this home is a rare find.
Location
State AZ
County Maricopa
Community Villa Sendero Lot 1-35 Tr A
Rooms
Other Rooms Guest Qtrs-Sep Entrn, Great Room, Family Room
Guest Accommodations 491.0
Den/Bedroom Plus 4
Separate Den/Office N
Interior
Interior Features Eat-in Kitchen, Breakfast Bar, 9+ Flat Ceilings, Central Vacuum, Drink Wtr Filter Sys, Fire Sprinklers, Vaulted Ceiling(s), Kitchen Island, Pantry, Bidet, Double Vanity, Full Bth Master Bdrm, Separate Shwr & Tub, High Speed Internet
Heating Natural Gas
Cooling Programmable Thmstat, Refrigeration
Flooring Carpet, Stone, Tile, Wood
Fireplaces Type 2 Fireplace, Gas
Fireplace Yes
Window Features Wood Frames
SPA None
Exterior
Exterior Feature Covered Patio(s), Gazebo/Ramada, Misting System, Patio, Built-in Barbecue, Separate Guest House
Parking Features Electric Door Opener, Extnded Lngth Garage, Over Height Garage, RV Gate, Separate Strge Area, Side Vehicle Entry, Tandem
Garage Spaces 7.0
Garage Description 7.0
Fence Block
Pool Variable Speed Pump, Diving Pool, Heated, Private
Landscape Description Irrigation Back, Irrigation Front
Community Features Gated Community
Amenities Available Other
Roof Type Tile
Private Pool Yes
Building
Lot Description Sprinklers In Rear, Sprinklers In Front, Cul-De-Sac, Grass Front, Grass Back, Synthetic Grass Back, Auto Timer H2O Front, Auto Timer H2O Back, Irrigation Front, Irrigation Back
Story 1
Builder Name Owner Build
Sewer Public Sewer
Water City Water
Architectural Style Ranch
Structure Type Covered Patio(s),Gazebo/Ramada,Misting System,Patio,Built-in Barbecue, Separate Guest House
New Construction No
Schools
Elementary Schools Bush Elementary
Middle Schools Stapley Junior High School
High Schools Mountain View High School
School District Mesa Unified District
Others
HOA Name VILLA SENDERO HOA
HOA Fee Include Maintenance Grounds,Other (See Remarks)
Senior Community No
Tax ID 141-32-080
Ownership Fee Simple
Acceptable Financing Conventional
Horse Property N
Listing Terms Conventional

Copyright 2025 Arizona Regional Multiple Listing Service, Inc. All rights reserved.






