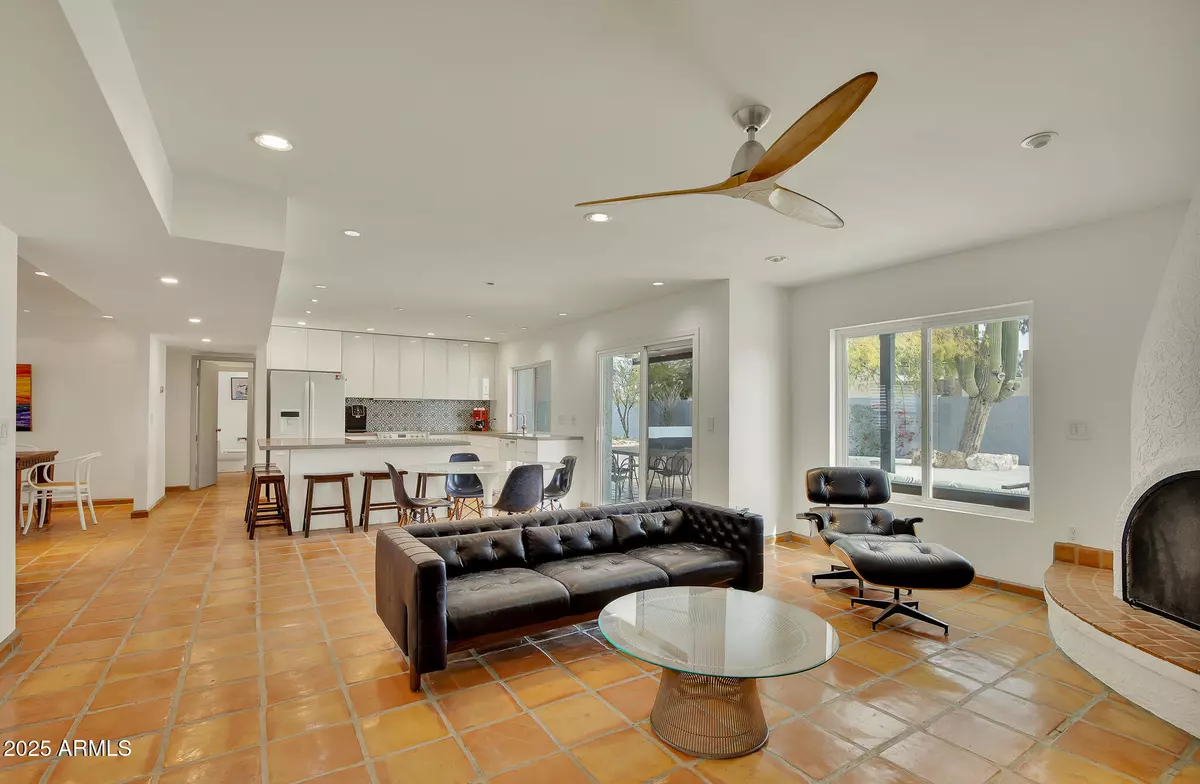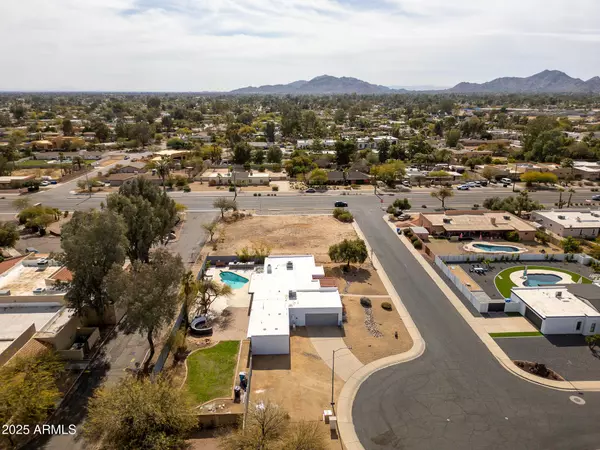4 Beds
2.5 Baths
2,661 SqFt
4 Beds
2.5 Baths
2,661 SqFt
OPEN HOUSE
Sat Feb 22, 12:00pm - 2:00pm
Sun Feb 23, 12:00pm - 2:00pm
Key Details
Property Type Single Family Home
Sub Type Single Family - Detached
Listing Status Active
Purchase Type For Sale
Square Footage 2,661 sqft
Price per Sqft $516
Subdivision Thunderbird Desert Estates Unit 3
MLS Listing ID 6821844
Style Ranch
Bedrooms 4
HOA Y/N No
Originating Board Arizona Regional Multiple Listing Service (ARMLS)
Year Built 1979
Annual Tax Amount $3,977
Tax Year 2024
Lot Size 0.387 Acres
Acres 0.39
Property Sub-Type Single Family - Detached
Property Description
As you enter, you are welcomed by an open concept living area, featuring a remodeled kitchen and great room, complete with a cozy fireplace. The formal LR and DR create a spacious flow, perfect for hosting guests. The split floor plan offers privacy, with the primary bedroom on one side and three additional bedrooms on the opposite side.
The luxurious primary suite features slider doors leading to a private, fully paved outdoor patio. The main bathroom is a true masterpiece, boasting a wet bath with a luxury shower, soaking tub, double vanities, and a private water closet. The walk-in closet is a showstopper (so large it could be considered a small bedroom), fully customized w/ its own sound system and air conditioning for added comfort. On the opposite side of the home, the three additional bedrooms are generously sized, one includes a sliding door that opens to the backyard.
Step outside into your incredible backyard retreat, featuring a diving pool, a newly built bar area with a Big Green Egg grill, and an expansive patio with a built-in firepit and bench seating. The entire home and backyard are wired for sound perfect for enjoying music inside and out!
This charming home offers unparalleled privacy and tranquility, situated in a peaceful setting with a vacant lot on one side, providing an open, spacious feel and an extra sense of calm. On the other side of the property, the neighboring home is set far back, ensuring additional space and privacy. This unique combination of distance from neighboring properties creates an ideal retreat for those seeking solitude, while still being conveniently located near local amenities. It is the perfect blend of seclusion and accessibility, making it a rare find in today's market!
Additional Features Include:
- Roof fully resurfaced (2025)
- Full interior and exterior house painting (2025)
- Full resurfacing and resealing of living room and bathroom floors (2025)
- New water heater (2025)
- New air conditioners both sides of the house (2024 and 2018)
- Addition of new BBQ Bar area (2017)
- Addition to primary bedroom and bathroom (2014)
- RV gate for extra space and storage
Location
State AZ
County Maricopa
Community Thunderbird Desert Estates Unit 3
Direction East of 60th St & Thunderbird, on the NE side of Ludlow & 60th Pl
Rooms
Other Rooms Library-Blt-in Bkcse, Guest Qtrs-Sep Entrn, Great Room, Family Room
Master Bedroom Split
Den/Bedroom Plus 6
Separate Den/Office Y
Interior
Interior Features Eat-in Kitchen, Breakfast Bar, Fire Sprinklers, Kitchen Island, Double Vanity, Full Bth Master Bdrm, Separate Shwr & Tub, High Speed Internet, Granite Counters
Heating Electric
Cooling Ceiling Fan(s), Programmable Thmstat, Refrigeration
Flooring Laminate, Tile
Fireplaces Number 1 Fireplace
Fireplaces Type 1 Fireplace, Fire Pit, Family Room
Fireplace Yes
Window Features Sunscreen(s),Dual Pane
SPA None
Exterior
Exterior Feature Other, Covered Patio(s), Patio, Private Yard, Built-in Barbecue
Parking Features Attch'd Gar Cabinets, Dir Entry frm Garage, Electric Door Opener
Garage Spaces 2.0
Garage Description 2.0
Fence Block
Pool Diving Pool, Private
Amenities Available None
Roof Type Tile,Foam,Rolled/Hot Mop
Accessibility Accessible Hallway(s)
Private Pool Yes
Building
Lot Description Alley, Corner Lot, Cul-De-Sac, Gravel/Stone Front, Gravel/Stone Back, Grass Back, Auto Timer H2O Front, Auto Timer H2O Back
Story 1
Builder Name Unknown
Sewer Public Sewer
Water City Water
Architectural Style Ranch
Structure Type Other,Covered Patio(s),Patio,Private Yard,Built-in Barbecue
New Construction No
Schools
Elementary Schools Desert Springs Preparatory Elementary School
Middle Schools Desert Shadows Middle School
High Schools Horizon High School
School District Paradise Valley Unified District
Others
HOA Fee Include No Fees
Senior Community No
Tax ID 215-61-225
Ownership Fee Simple
Acceptable Financing Conventional, VA Loan
Horse Property N
Listing Terms Conventional, VA Loan
Virtual Tour https://mls.ricoh360.com/5aab99ca-397b-4800-99a6-88872a707fc8

Copyright 2025 Arizona Regional Multiple Listing Service, Inc. All rights reserved.






