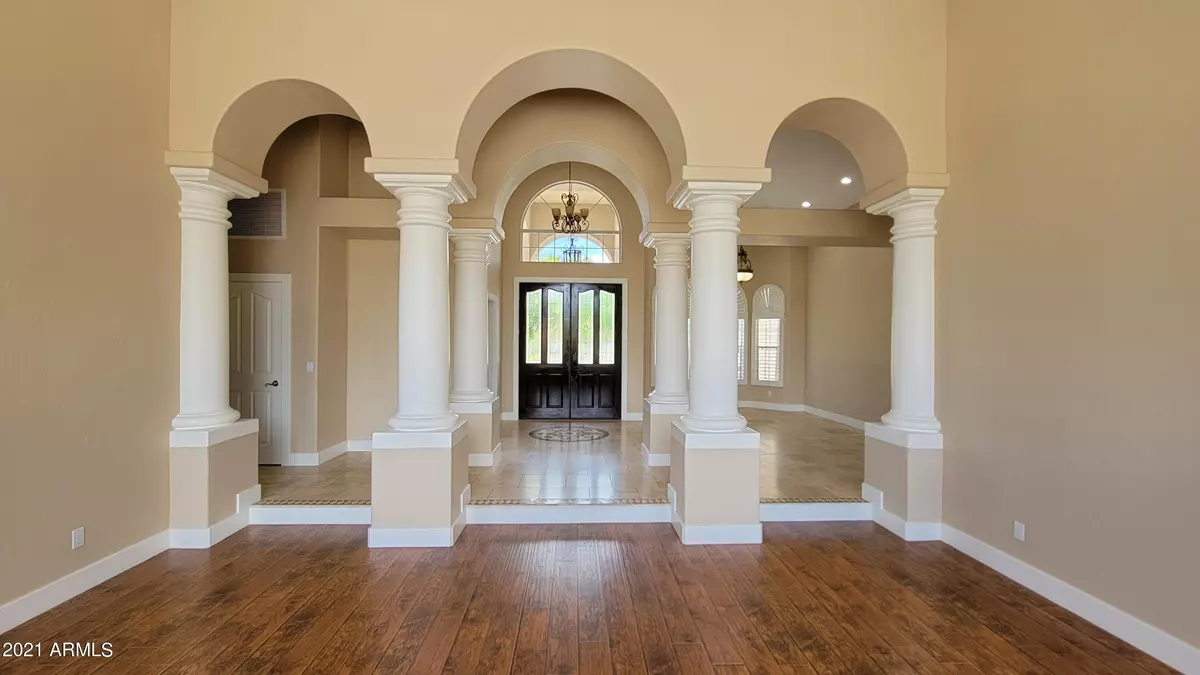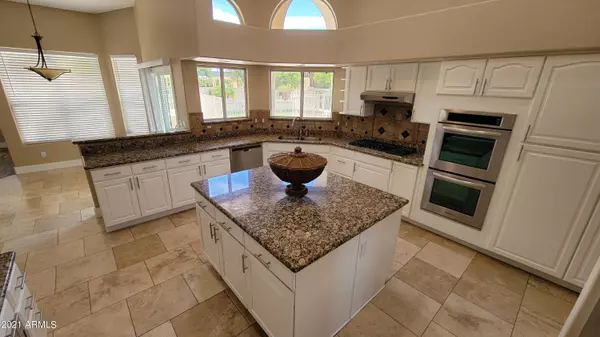4 Beds
3 Baths
3,234 SqFt
4 Beds
3 Baths
3,234 SqFt
Key Details
Property Type Single Family Home
Sub Type Single Family - Detached
Listing Status Active
Purchase Type For Rent
Square Footage 3,234 sqft
Subdivision Spyglass Estates
MLS Listing ID 6822728
Style Santa Barbara/Tuscan
Bedrooms 4
HOA Y/N Yes
Originating Board Arizona Regional Multiple Listing Service (ARMLS)
Year Built 1993
Lot Size 1.038 Acres
Acres 1.04
Property Sub-Type Single Family - Detached
Property Description
Location
State AZ
County Maricopa
Community Spyglass Estates
Direction North on Val Vista from McKellips to Leland. Go right (East) to Lemon. Turn right (South) on Lemon to property.
Rooms
Other Rooms Separate Workshop, Family Room
Master Bedroom Split
Den/Bedroom Plus 5
Separate Den/Office Y
Interior
Interior Features Master Downstairs, Eat-in Kitchen, Breakfast Bar, 9+ Flat Ceilings, Fire Sprinklers, Intercom, Vaulted Ceiling(s), Kitchen Island, Pantry, Bidet, Double Vanity, Full Bth Master Bdrm, Separate Shwr & Tub, Tub with Jets, High Speed Internet, Granite Counters
Heating Electric
Cooling Ceiling Fan(s), Refrigeration
Flooring Carpet, Tile, Wood
Fireplaces Number 2 Fireplaces
Fireplaces Type 2 Fireplaces, Family Room, Master Bedroom
Furnishings Unfurnished
Fireplace Yes
Window Features Sunscreen(s),Dual Pane,Vinyl Frame
SPA Private
Laundry Dryer Included, Inside, Washer Included
Exterior
Exterior Feature Built-in BBQ, Playground, Private Yard, Storage
Parking Features Detached Carport, Temp Controlled, Side Vehicle Entry, Separate Strge Area, RV Gate, Electric Door Opener, Attch'd Gar Cabinets, Tandem, RV Access/Parking, Gated, RV Garage
Garage Spaces 3.0
Carport Spaces 4
Garage Description 3.0
Fence Block
Pool Play Pool, Fenced, Heated, Private
Landscape Description Irrigation Back, Irrigation Front
Roof Type Tile
Private Pool Yes
Building
Lot Description Sprinklers In Rear, Sprinklers In Front, Grass Front, Grass Back, Irrigation Front, Irrigation Back
Story 1
Builder Name Custom
Sewer Sewer in & Cnctd, Public Sewer
Water City Water
Architectural Style Santa Barbara/Tuscan
Structure Type Built-in BBQ,Playground,Private Yard,Storage
New Construction No
Schools
Elementary Schools Ishikawa Elementary School
Middle Schools Stapley Junior High School
High Schools Mountain View High School
School District Mesa Unified District
Others
Pets Allowed Lessor Approval
HOA Name SPYGLASS - AS&A
Senior Community No
Tax ID 141-28-046
Horse Property N

Copyright 2025 Arizona Regional Multiple Listing Service, Inc. All rights reserved.






