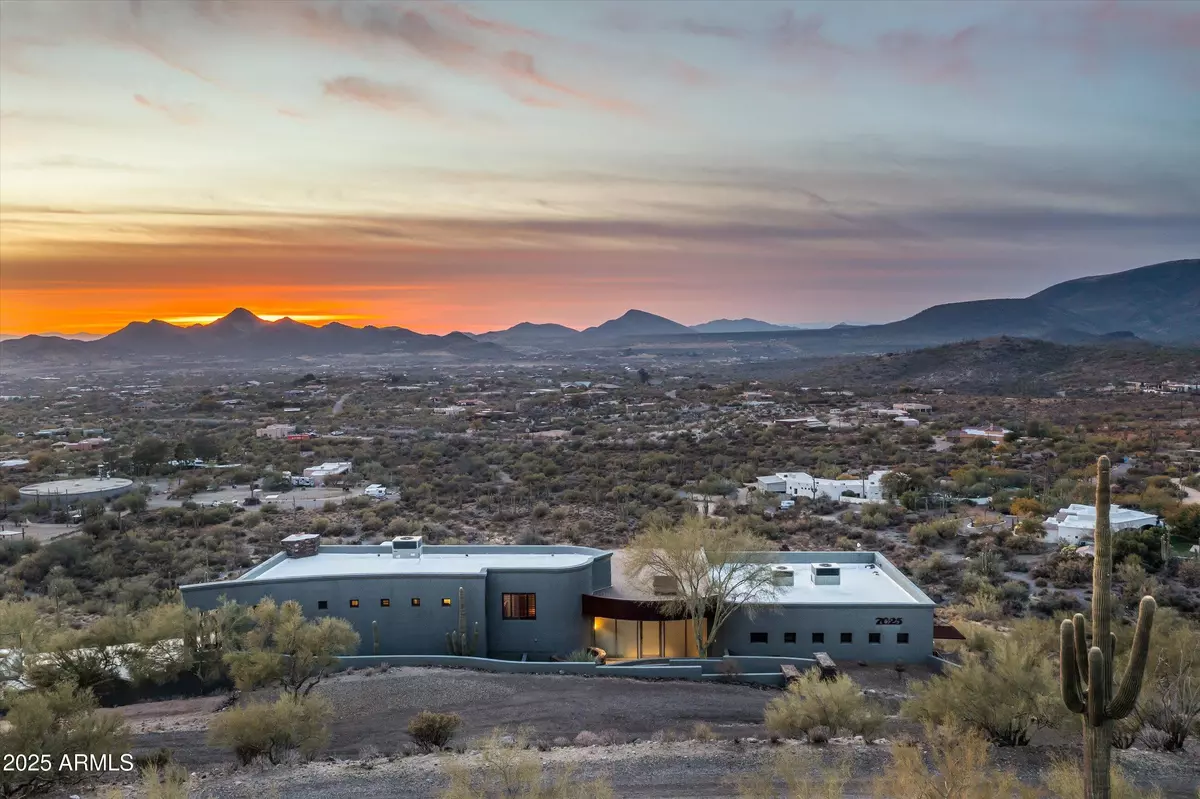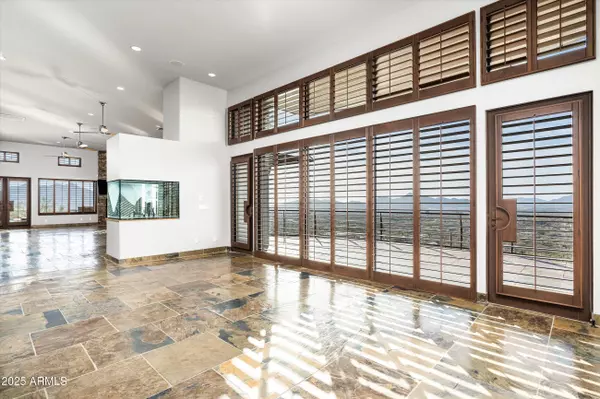3 Beds
3.5 Baths
5,290 SqFt
3 Beds
3.5 Baths
5,290 SqFt
Key Details
Property Type Single Family Home
Sub Type Single Family - Detached
Listing Status Active
Purchase Type For Sale
Square Footage 5,290 sqft
Price per Sqft $425
Subdivision Panoramic Estates
MLS Listing ID 6822003
Style Other (See Remarks)
Bedrooms 3
HOA Y/N No
Originating Board Arizona Regional Multiple Listing Service (ARMLS)
Year Built 1984
Annual Tax Amount $4,443
Tax Year 2024
Lot Size 4.343 Acres
Acres 4.34
Property Sub-Type Single Family - Detached
Property Description
Slate flooring extends throughout the interior and onto the wraparound deck, where oxidized steel railings with rich red undertones complement the desert landscape. The spacious pool area, surrounded by an expansive deck, provides ample room for relaxation while taking in the panoramic vistas.
Inside, the kitchen embraces warm, earthy tones with natural-look tile and an expansive breakfast bar that flows into the great room, where walls of windows frame the stunning scenery. The primary suite is a true retreat, featuring a spa-like bathroom with soothing neutral hues, creating the perfect space to unwind.
This exceptional home offers a serene escape, where architecture and nature exist in perfect harmony.
Location
State AZ
County Maricopa
Community Panoramic Estates
Rooms
Other Rooms BonusGame Room
Den/Bedroom Plus 5
Separate Den/Office Y
Interior
Interior Features 9+ Flat Ceilings, Central Vacuum, Kitchen Island, Pantry, Double Vanity, Full Bth Master Bdrm
Heating Electric, Natural Gas
Cooling Both Refrig & Evap, Evaporative Cooling, Refrigeration
Fireplaces Type 2 Fireplace
Fireplace Yes
Window Features Dual Pane
SPA Private
Exterior
Exterior Feature Balcony, Covered Patio(s), Storage, Built-in Barbecue
Fence None
Pool Private
Amenities Available None
View City Lights, Mountain(s)
Roof Type Rolled/Hot Mop
Private Pool Yes
Building
Lot Description Desert Back, Desert Front
Story 1
Builder Name Unknown
Sewer Septic in & Cnctd
Water Pvt Water Company
Architectural Style Other (See Remarks)
Structure Type Balcony,Covered Patio(s),Storage,Built-in Barbecue
New Construction No
Schools
Elementary Schools Black Mountain Elementary School
Middle Schools Sonoran Trails Middle School
High Schools Cactus Shadows High School
School District Cave Creek Unified District
Others
HOA Fee Include No Fees
Senior Community No
Tax ID 216-86-003
Ownership Fee Simple
Acceptable Financing Conventional
Horse Property Y
Listing Terms Conventional

Copyright 2025 Arizona Regional Multiple Listing Service, Inc. All rights reserved.






