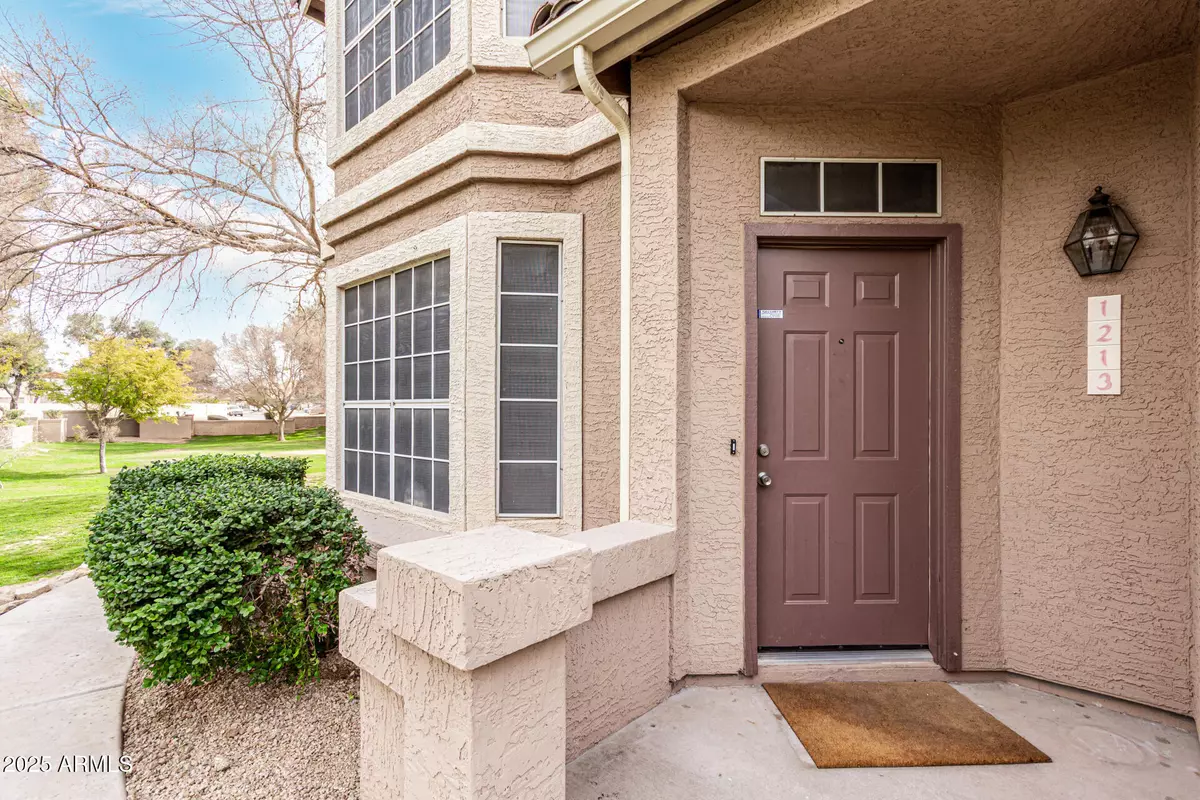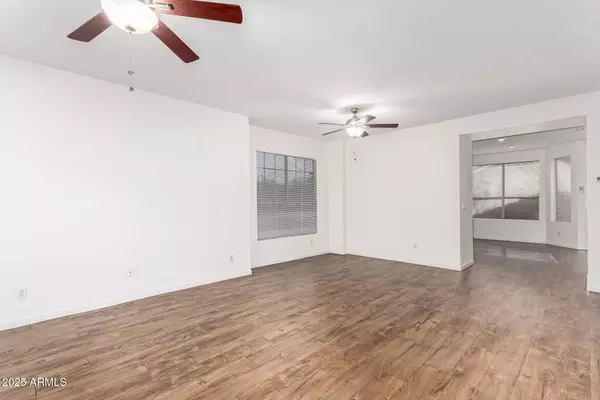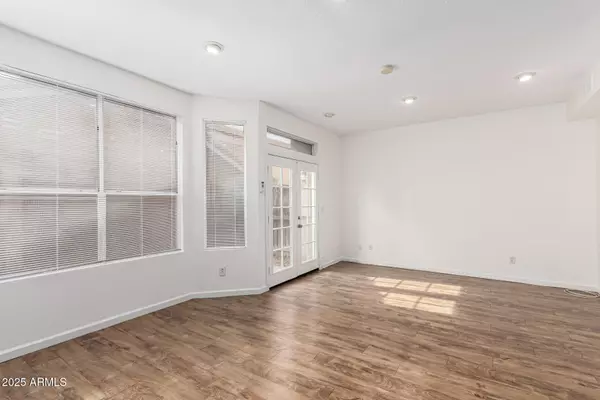3 Beds
2.5 Baths
1,603 SqFt
3 Beds
2.5 Baths
1,603 SqFt
Key Details
Property Type Townhouse
Sub Type Townhouse
Listing Status Active
Purchase Type For Sale
Square Footage 1,603 sqft
Price per Sqft $280
Subdivision Montage At Tiburon Condominium Unit 109-213 Tr A
MLS Listing ID 6821614
Style Spanish
Bedrooms 3
HOA Fees $270/mo
HOA Y/N Yes
Originating Board Arizona Regional Multiple Listing Service (ARMLS)
Year Built 1987
Annual Tax Amount $1,419
Tax Year 2024
Lot Size 1,504 Sqft
Acres 0.03
Property Sub-Type Townhouse
Property Description
Location
State AZ
County Maricopa
Community Montage At Tiburon Condominium Unit 109-213 Tr A
Direction 101 exit Warner go east to Coronado go south to Highland go west about a half block to entrance to community. Go left & left at first row of garages. Park at end, unit is end unit.
Rooms
Master Bedroom Upstairs
Den/Bedroom Plus 3
Separate Den/Office N
Interior
Interior Features Upstairs, Eat-in Kitchen, Pantry, Double Vanity, Full Bth Master Bdrm, High Speed Internet, Granite Counters
Heating Electric
Cooling Ceiling Fan(s), Refrigeration
Flooring Carpet, Laminate, Tile
Fireplaces Number 1 Fireplace
Fireplaces Type 1 Fireplace, Living Room
Fireplace Yes
SPA None
Exterior
Parking Features Electric Door Opener, Detached
Garage Spaces 2.0
Garage Description 2.0
Fence Block, Wood
Pool None
Community Features Community Spa, Community Pool, Near Bus Stop, Biking/Walking Path
Roof Type Tile
Private Pool No
Building
Lot Description Sprinklers In Front, Corner Lot, Gravel/Stone Back, Grass Front
Story 2
Builder Name Unknown
Sewer Public Sewer
Water City Water
Architectural Style Spanish
New Construction No
Schools
Elementary Schools Chandler Traditional Academy - Goodman
Middle Schools John M Andersen Jr High School
High Schools Chandler High School
School District Chandler Unified District #80
Others
HOA Name Terraces at Tiburon
HOA Fee Include Roof Repair,Insurance,Sewer,Pest Control,Maintenance Grounds,Other (See Remarks),Street Maint,Front Yard Maint,Trash,Water,Roof Replacement,Maintenance Exterior
Senior Community No
Tax ID 302-93-871
Ownership Condominium
Acceptable Financing Conventional, FHA, VA Loan
Horse Property N
Listing Terms Conventional, FHA, VA Loan

Copyright 2025 Arizona Regional Multiple Listing Service, Inc. All rights reserved.






