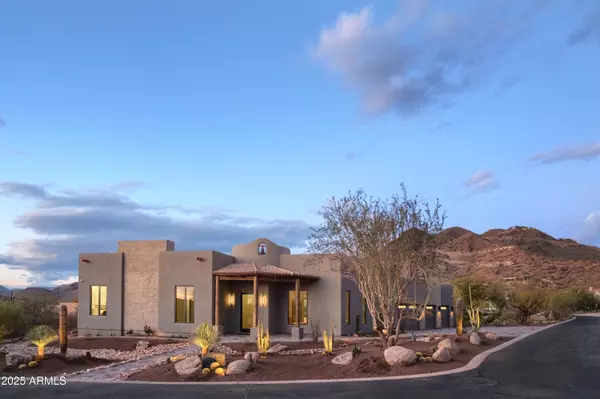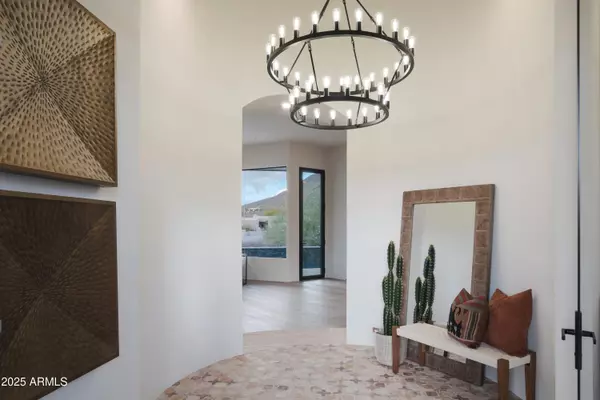3 Beds
3.5 Baths
3,275 SqFt
3 Beds
3.5 Baths
3,275 SqFt
Key Details
Property Type Single Family Home
Sub Type Single Family - Detached
Listing Status Active
Purchase Type For Sale
Square Footage 3,275 sqft
Price per Sqft $687
Subdivision Los Reales At Carefree
MLS Listing ID 6819483
Style Contemporary,Territorial/Santa Fe
Bedrooms 3
HOA Fees $375/qua
HOA Y/N Yes
Originating Board Arizona Regional Multiple Listing Service (ARMLS)
Year Built 2025
Annual Tax Amount $983
Tax Year 2024
Lot Size 0.858 Acres
Acres 0.86
Property Sub-Type Single Family - Detached
Property Description
Seldom will you find new custom luxury construction conveniently located within minutes of shopping, services and a host of entertainment venues from desert hiking adventures, cowboy Western venues and fine dining.
This beautiful home is perfect for lock and leave seasonal getaway and/or a very manageable full-time residence
Location
State AZ
County Maricopa
Community Los Reales At Carefree
Direction West on Carefree Hwy to Los Reales Rd, right through gate entrance to 6038 directly ahead.
Rooms
Master Bedroom Split
Den/Bedroom Plus 3
Separate Den/Office N
Interior
Interior Features 9+ Flat Ceilings, Drink Wtr Filter Sys, Fire Sprinklers, No Interior Steps, Kitchen Island, Pantry, Double Vanity, Full Bth Master Bdrm, Separate Shwr & Tub, High Speed Internet, Granite Counters
Heating ENERGY STAR Qualified Equipment, Natural Gas
Cooling Ceiling Fan(s), ENERGY STAR Qualified Equipment, Programmable Thmstat, Refrigeration
Flooring Tile, Wood, Sustainable
Fireplaces Number 1 Fireplace
Fireplaces Type 1 Fireplace, Family Room
Fireplace Yes
Window Features Dual Pane,ENERGY STAR Qualified Windows,Low-E
SPA Heated,Private
Exterior
Exterior Feature Covered Patio(s), Patio, Private Street(s)
Parking Features Dir Entry frm Garage, Electric Door Opener, Extnded Lngth Garage, Over Height Garage, Temp Controlled
Garage Spaces 3.0
Garage Description 3.0
Fence Block, Wrought Iron
Pool Variable Speed Pump, Fenced, Heated, Private
Community Features Gated Community
View Mountain(s)
Roof Type Tile,Foam
Private Pool Yes
Building
Lot Description Sprinklers In Rear, Sprinklers In Front, Desert Back, Desert Front, Synthetic Grass Back, Auto Timer H2O Front, Auto Timer H2O Back
Story 1
Builder Name Custom Luxury New COnstruction
Sewer Septic in & Cnctd
Water City Water, Pvt Water Company
Architectural Style Contemporary, Territorial/Santa Fe
Structure Type Covered Patio(s),Patio,Private Street(s)
New Construction No
Schools
Elementary Schools Black Mountain Elementary School
Middle Schools Sonoran Trails Middle School
High Schools Cactus Shadows High School
School District Cave Creek Unified District
Others
HOA Name Los Reales
HOA Fee Include Maintenance Grounds,Street Maint
Senior Community No
Tax ID 211-28-334
Ownership Fee Simple
Acceptable Financing Conventional
Horse Property N
Listing Terms Conventional
Virtual Tour https://www.tourfactory.com/idxr3191596

Copyright 2025 Arizona Regional Multiple Listing Service, Inc. All rights reserved.






