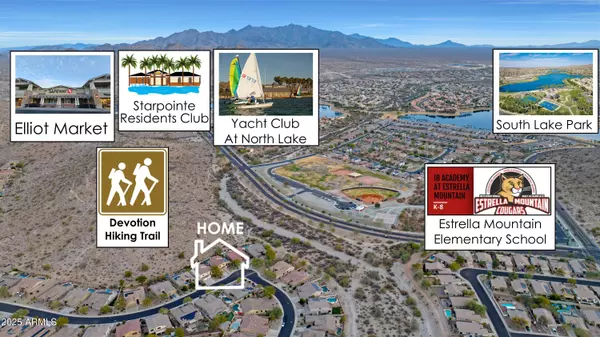5 Beds
3.5 Baths
3,704 SqFt
5 Beds
3.5 Baths
3,704 SqFt
Key Details
Property Type Single Family Home
Sub Type Single Family - Detached
Listing Status Active
Purchase Type For Sale
Square Footage 3,704 sqft
Price per Sqft $225
Subdivision Estrella Mountain Ranch Parcel 67/69
MLS Listing ID 6821177
Bedrooms 5
HOA Fees $375/qua
HOA Y/N Yes
Originating Board Arizona Regional Multiple Listing Service (ARMLS)
Year Built 2005
Annual Tax Amount $3,280
Tax Year 2024
Lot Size 10,020 Sqft
Acres 0.23
Property Sub-Type Single Family - Detached
Property Description
OUTSTANDING SOLAR SAVINGS: $128.40 average electric bill for this 3,704 sq ft home - SunRun solar lease pre-paid through 2038 - 9.28 kw solar system - $55 average monthly gas - $120 average water/sewer/trash
MODERN ENTERTAINER'S KITCHEN: oversized island - abundant cabinets - stainless appliances - gas cooking - granite countertops - under cabinet lighting - wall oven / microwave combo - five burner gas cooktop - contemporary, clay-tone painted cabinets with modern hardware & tile backsplash - new pendant lights - stone finished wine cellar with iron door and convenient freezer
A LUXURIOUS SANCTUARY OWNER'S SUITE: double door entrance to sprawling space - French door to a secluded mountain view deck - dual sink vanity with generous countertop space for all the essentials - large walk-in closet - spa-like ensuite features jetted tub with a view & snail shower with rainshower & handheld system
BUILT FOR SOCIAL GATHERINGS & INDIVIDUAL COMFORTS: wide open entertainer's great room & kitchen open up to resort-style backyard - dedicated main level guest suite with ensuite bath and two closets - separate living & dining & loft office or reading nook - spacious secondary bedrooms
ADDITIONAL FEATURES: current design elements for modern living - shutters - recessed lighting & wall sconces - smart technology controlled features: pool, fountain, garage doors & lighting - updated interior steeped in soft, neutral tones offers a calm, soothing living environment - stone elevation - iron stair railing - side-by-side 3 car garage - sky-high vaulted ceilings - sleek custom design laundry room with sink is equipped for gas or electric dryer - washer/dryer, refrigerator & pantry freezer included - added comfort garage evaporative cooler
RECENT UPDATES: new windows and glass doors in 2024 - new zebra window blinds - pool systems updated in 2023 - HVAC 4 & 5 ton units replaced 2023 - water heater new 11/2022 - kitchen updated in 2025 - updated lighting fixtures throughout
LOCATION, LOCATION, LOCATION: coveted Estrella mountainside location backing to Devotion Hiking Trail - just around the corner from the amenity rich intersection of Estrella Pkwy & Elliot Rd where you will find the 24,400 sq ft Starpointe Residents Club featuring: the Lakeside Grill, waterpark, fitness center with heated lap pool, and Youth Club; North Lake Yacht Club where residents have free use of kayaks, sailboats, and paddleboats; North Lake lawn: host to music festivals, 4th of July fireworks, food trucks, and movie nights; the Elliot Market is home to: Safeway, Starbucks, Walgreens, retail & restaurants - near the A-rated, K-8, International Baccalaureate Estrella Mountain Elementary School
Location
State AZ
County Maricopa
Community Estrella Mountain Ranch Parcel 67/69
Direction From I-10, Estrella Pkwy South into Estrella community. Elliot Rd - right/west, San Gabriel Dr - right/north, 182nd Dr - left/south, Home on mountain side near end of street.
Rooms
Other Rooms Loft, Great Room
Den/Bedroom Plus 6
Separate Den/Office N
Interior
Interior Features Eat-in Kitchen, Breakfast Bar, 9+ Flat Ceilings, Drink Wtr Filter Sys, Vaulted Ceiling(s), Kitchen Island, Pantry, Double Vanity, Full Bth Master Bdrm, Separate Shwr & Tub, Tub with Jets, High Speed Internet, Granite Counters
Heating Natural Gas
Cooling Ceiling Fan(s), Evaporative Cooling, Programmable Thmstat, Refrigeration
Flooring Carpet, Laminate, Tile
Fireplaces Type 2 Fireplace, Exterior Fireplace, Fire Pit, Family Room, Gas
Fireplace Yes
Window Features Dual Pane,Low-E,Vinyl Frame
SPA Heated,Private
Exterior
Exterior Feature Balcony, Covered Patio(s), Gazebo/Ramada, Misting System, Patio, Private Yard, Built-in Barbecue
Parking Features Dir Entry frm Garage, Electric Door Opener
Garage Spaces 3.0
Garage Description 3.0
Fence Block, Wrought Iron
Pool Variable Speed Pump, Fenced, Heated, Private
Community Features Pickleball Court(s), Community Pool Htd, Community Pool, Lake Subdivision, Golf, Tennis Court(s), Racquetball, Playground, Biking/Walking Path, Clubhouse, Fitness Center
Amenities Available Management
View Mountain(s)
Roof Type Tile
Private Pool Yes
Building
Lot Description Sprinklers In Rear, Sprinklers In Front, Gravel/Stone Front, Gravel/Stone Back, Synthetic Grass Back, Auto Timer H2O Front, Auto Timer H2O Back
Story 2
Builder Name TW Lewis
Sewer Public Sewer
Water City Water
Structure Type Balcony,Covered Patio(s),Gazebo/Ramada,Misting System,Patio,Private Yard,Built-in Barbecue
New Construction No
Schools
Elementary Schools Estrella Mountain Elementary School
Middle Schools Estrella Mountain Elementary School
High Schools Estrella Foothills High School
School District Buckeye Union High School District
Others
HOA Name Estrella
HOA Fee Include Maintenance Grounds
Senior Community No
Tax ID 400-79-643
Ownership Fee Simple
Acceptable Financing Conventional, FHA, VA Loan
Horse Property N
Listing Terms Conventional, FHA, VA Loan

Copyright 2025 Arizona Regional Multiple Listing Service, Inc. All rights reserved.






