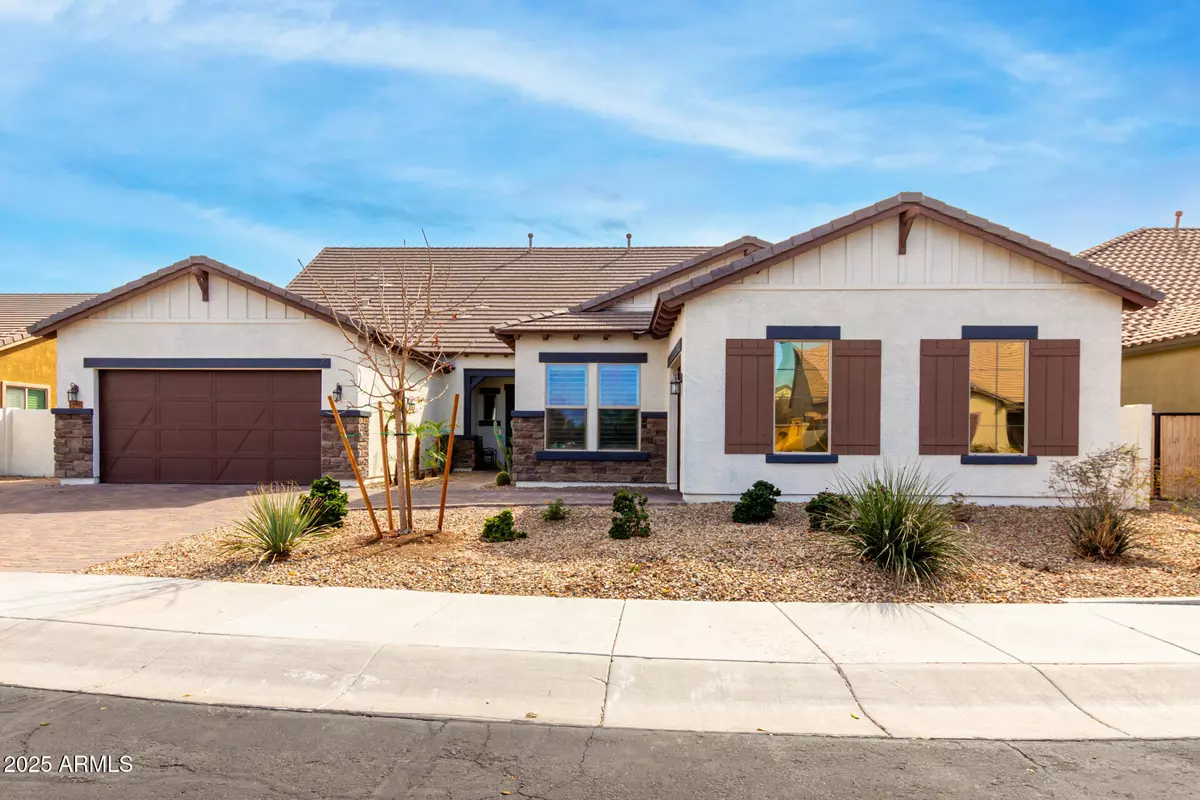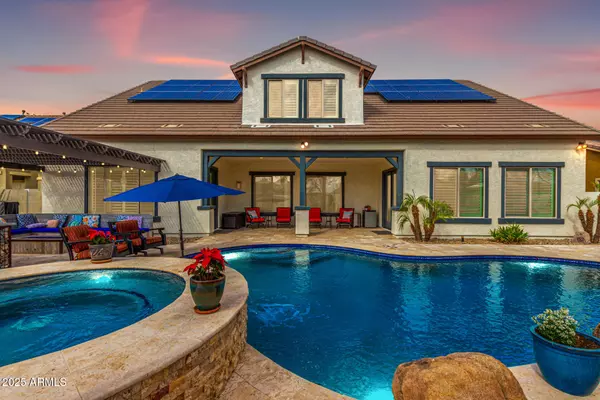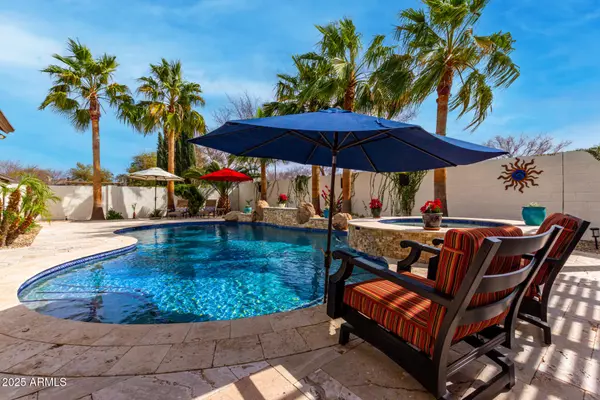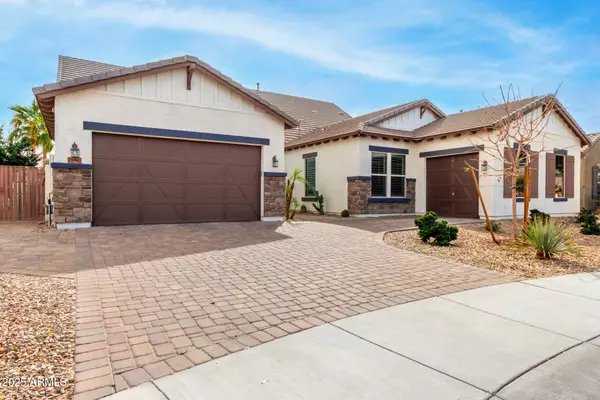4 Beds
5 Baths
4,653 SqFt
4 Beds
5 Baths
4,653 SqFt
Key Details
Property Type Single Family Home
Sub Type Single Family - Detached
Listing Status Active
Purchase Type For Sale
Square Footage 4,653 sqft
Price per Sqft $201
Subdivision Palm Valley Phase 8 North Parcel
MLS Listing ID 6821146
Style Ranch
Bedrooms 4
HOA Fees $230/mo
HOA Y/N Yes
Originating Board Arizona Regional Multiple Listing Service (ARMLS)
Year Built 2013
Annual Tax Amount $4,876
Tax Year 2024
Lot Size 0.257 Acres
Acres 0.26
Property Sub-Type Single Family - Detached
Property Description
Step inside to a beautifully designed interior featuring sleek tile flooring, soaring windows with plantation shutters, and a cozy gas fireplace, creating an inviting atmosphere perfect for gatherings. The gourmet kitchen is a chef's dream, showcasing granite countertops, premium cabinetry, a built-in ice maker, and a generous walk-in pantry. The expansive primary suite offers a private retreat with a newly renovated spa shower and an oversized walk-in closet. The guest wing is perfect for multi-generational living, comprising a comfortable sitting area, three generous bedrooms, and a Jack-and-Jill bathroom. Upstairs, the game room serves as an entertainment haven, complete with a built-in bar and a convenient half bath. The resort-style backyard is designed for relaxation and entertainment, featuring a heated pool, spa, built-in bar, BBQ area, and a cozy firepit with seating. This exceptional property seamlessly blends comfort, style, and modern amenities, making it the perfect place to call home.
Location
State AZ
County Maricopa
Community Palm Valley Phase 8 North Parcel
Direction Head west on W Monte Vista Rd, Turn right onto W Encanto Blvd, Turn left onto N Eagle Pass Dr, Turn right onto W Lewis Ave, Turn right onto W Vernon Ave. Property will be on the right.
Rooms
Other Rooms BonusGame Room
Master Bedroom Split
Den/Bedroom Plus 6
Separate Den/Office Y
Interior
Interior Features Master Downstairs, Eat-in Kitchen, Breakfast Bar, Wet Bar, Kitchen Island, 3/4 Bath Master Bdrm, Double Vanity, High Speed Internet, Granite Counters
Heating Natural Gas
Cooling Ceiling Fan(s), Refrigeration
Flooring Carpet, Tile
Fireplaces Number 1 Fireplace
Fireplaces Type 1 Fireplace, Fire Pit, Living Room, Gas
Fireplace Yes
Window Features Dual Pane,Low-E
SPA Heated,Private
Exterior
Exterior Feature Covered Patio(s), Gazebo/Ramada, Patio, Built-in Barbecue
Parking Features Attch'd Gar Cabinets, Electric Door Opener, RV Gate, Electric Vehicle Charging Station(s)
Garage Spaces 3.0
Garage Description 3.0
Fence Block
Pool Heated, Private
Community Features Gated Community, Playground
Amenities Available Management, Rental OK (See Rmks)
Roof Type Tile
Accessibility Lever Handles
Private Pool Yes
Building
Lot Description Sprinklers In Rear, Sprinklers In Front, Desert Back, Desert Front, Auto Timer H2O Front, Auto Timer H2O Back
Story 1
Builder Name ASHTON WOODS HOMES
Sewer Public Sewer
Water City Water
Architectural Style Ranch
Structure Type Covered Patio(s),Gazebo/Ramada,Patio,Built-in Barbecue
New Construction No
Schools
Elementary Schools Scott L Libby Elementary School
Middle Schools Verrado Middle School
High Schools Verrado High School
School District Agua Fria Union High School District
Others
HOA Name Palm Valley VIII
HOA Fee Include Maintenance Grounds
Senior Community No
Tax ID 508-11-584
Ownership Fee Simple
Acceptable Financing Conventional, VA Loan
Horse Property N
Listing Terms Conventional, VA Loan
Virtual Tour https://www.zillow.com/view-imx/6183a9a4-027b-41da-8381-faca66c750d2?setAttribution=mls&wl=true&initialViewType=pano&utm_source=dashboard

Copyright 2025 Arizona Regional Multiple Listing Service, Inc. All rights reserved.






