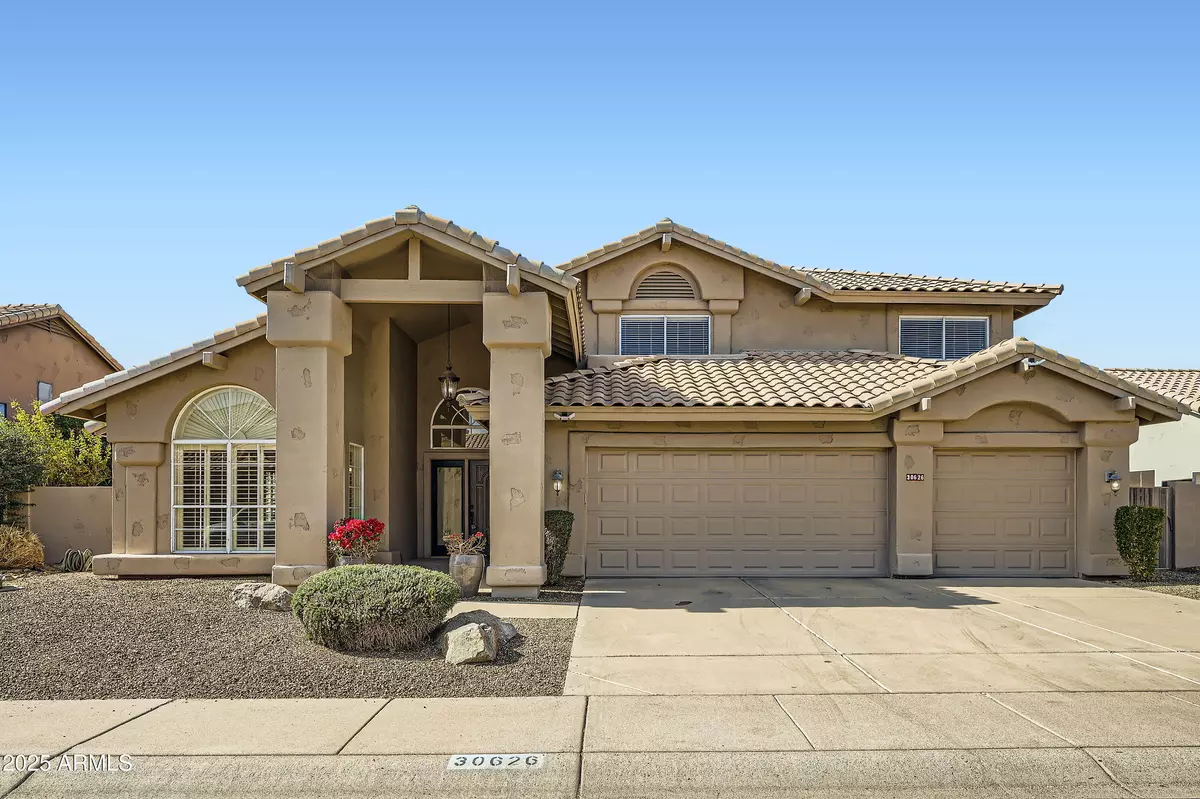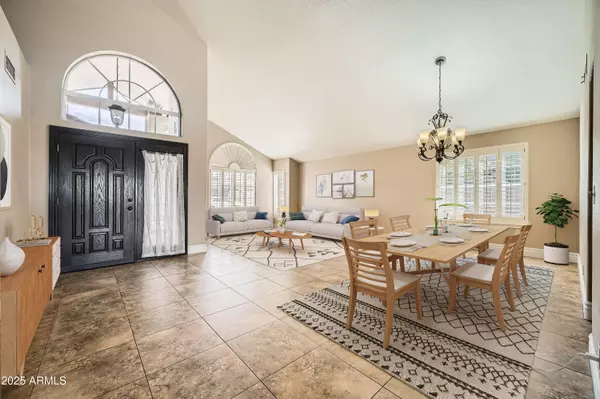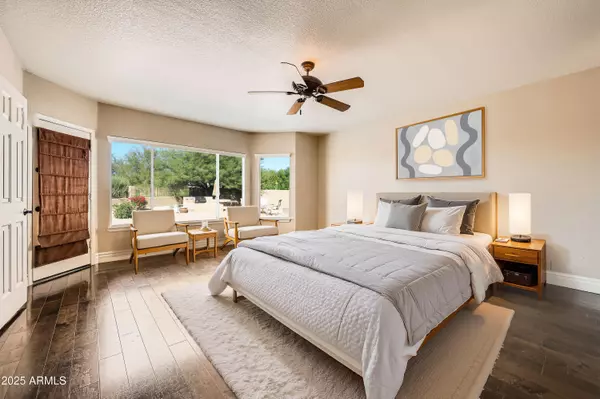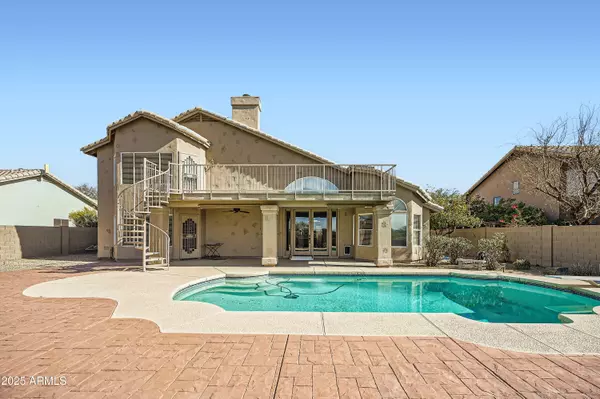4 Beds
3.5 Baths
3,104 SqFt
4 Beds
3.5 Baths
3,104 SqFt
Key Details
Property Type Single Family Home
Sub Type Single Family - Detached
Listing Status Active
Purchase Type For Sale
Square Footage 3,104 sqft
Price per Sqft $273
Subdivision Desert Fairways At Tatum Ranch
MLS Listing ID 6813080
Style Spanish
Bedrooms 4
HOA Fees $75/qua
HOA Y/N Yes
Originating Board Arizona Regional Multiple Listing Service (ARMLS)
Year Built 1991
Annual Tax Amount $2,011
Tax Year 2024
Lot Size 9,155 Sqft
Acres 0.21
Property Sub-Type Single Family - Detached
Property Description
Location
State AZ
County Maricopa
Community Desert Fairways At Tatum Ranch
Direction South to Desert Willow, east on Desert Willow to Rancho Laredo, south (right) on Rancho Laredo and follow curve to left which becomes 45th place to home on right
Rooms
Other Rooms Family Room
Master Bedroom Split
Den/Bedroom Plus 4
Separate Den/Office N
Interior
Interior Features Master Downstairs, Upstairs, Breakfast Bar, Vaulted Ceiling(s), Kitchen Island, Pantry, 2 Master Baths, Double Vanity, Full Bth Master Bdrm, Separate Shwr & Tub, High Speed Internet, Granite Counters
Heating Electric
Cooling Ceiling Fan(s), Programmable Thmstat, Refrigeration
Flooring Carpet, Tile
Fireplaces Number 1 Fireplace
Fireplaces Type 1 Fireplace, Family Room
Fireplace Yes
Window Features Sunscreen(s),Dual Pane
SPA None
Laundry WshrDry HookUp Only
Exterior
Exterior Feature Other, Balcony, Covered Patio(s), Patio, Built-in Barbecue
Parking Features Dir Entry frm Garage, Electric Door Opener
Garage Spaces 3.0
Garage Description 3.0
Fence Block, Wrought Iron
Pool Private
Community Features Golf, Playground, Biking/Walking Path, Clubhouse
Amenities Available Management, Rental OK (See Rmks)
View City Lights, Mountain(s)
Roof Type Tile
Accessibility Accessible Door 32in+ Wide, Zero-Grade Entry, Accessible Approach with Ramp, Mltpl Entries/Exits, Hard/Low Nap Floors, Exterior Curb Cuts, Bath Roll-Under Sink, Bath Roll-In Shower, Bath Raised Toilet, Bath Grab Bars, Bath 60in Trning Rad, Accessible Hallway(s)
Private Pool Yes
Building
Lot Description Sprinklers In Rear, Sprinklers In Front, Desert Back, Desert Front, On Golf Course
Story 2
Builder Name UDC HOMES
Sewer Public Sewer
Water City Water
Architectural Style Spanish
Structure Type Other,Balcony,Covered Patio(s),Patio,Built-in Barbecue
New Construction No
Schools
Elementary Schools Desert Willow Elementary School
Middle Schools Desert Willow Elementary School
High Schools Cactus Shadows High School
School District Cave Creek Unified District
Others
HOA Name Tatum Ranch
HOA Fee Include Maintenance Grounds
Senior Community No
Tax ID 211-62-080
Ownership Fee Simple
Acceptable Financing Conventional, VA Loan
Horse Property N
Listing Terms Conventional, VA Loan
Virtual Tour https://my.matterport.com/show/?m=9KmDUmgPx3p&mls=1

Copyright 2025 Arizona Regional Multiple Listing Service, Inc. All rights reserved.






