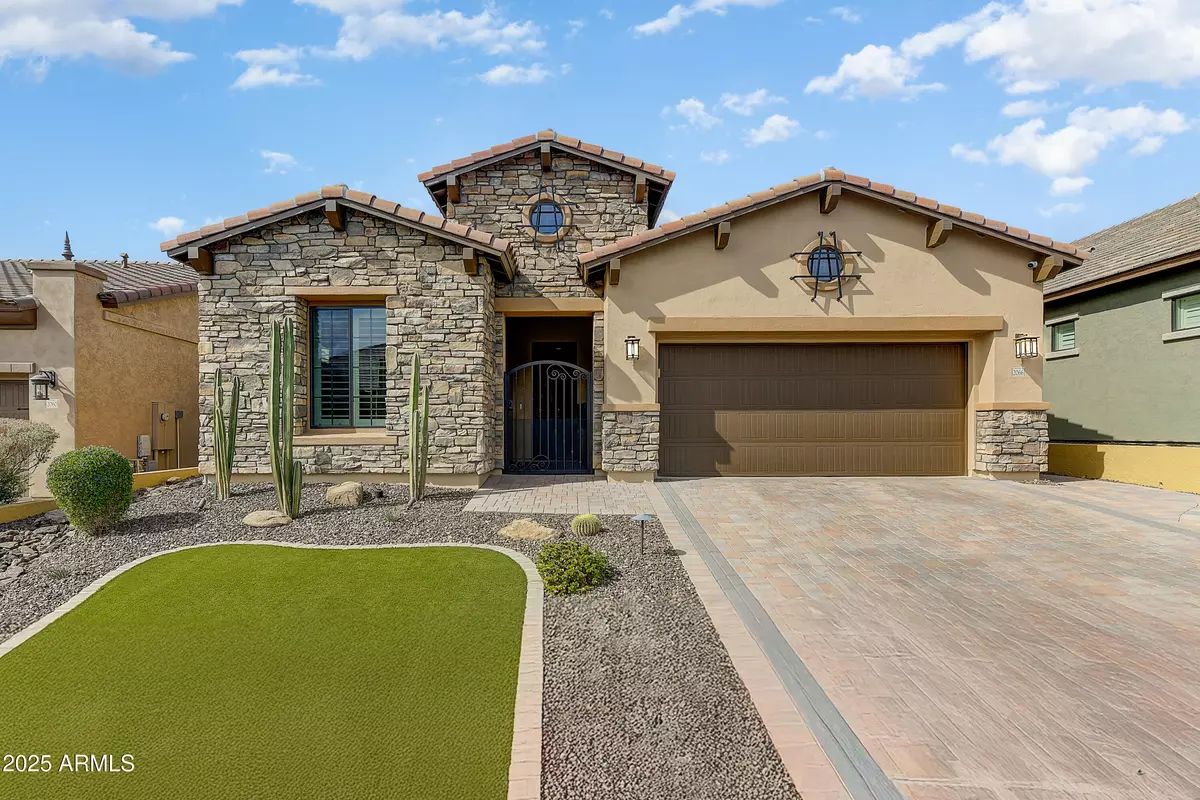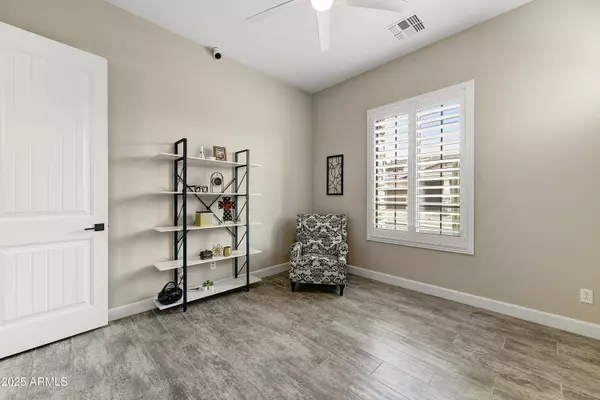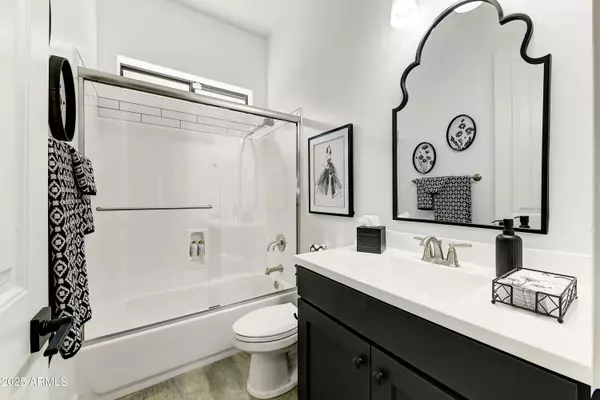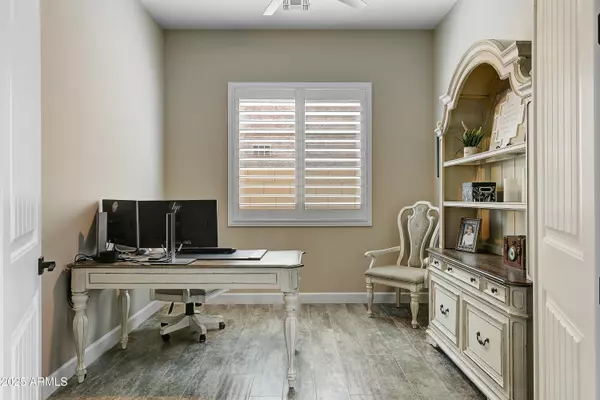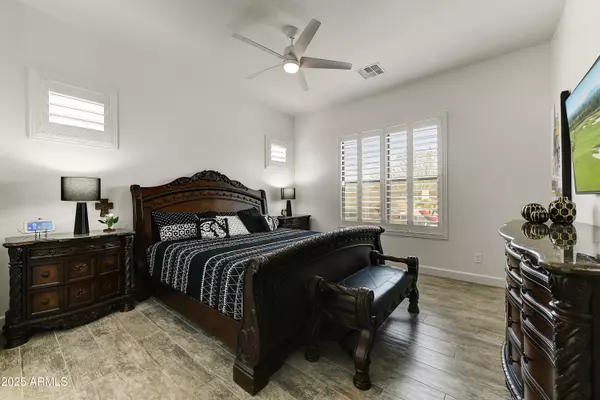2 Beds
2.5 Baths
1,741 SqFt
2 Beds
2.5 Baths
1,741 SqFt
OPEN HOUSE
Sat Feb 22, 2:00pm - 5:00pm
Key Details
Property Type Single Family Home
Sub Type Single Family - Detached
Listing Status Active
Purchase Type For Sale
Square Footage 1,741 sqft
Price per Sqft $453
Subdivision Sanctuary At Mountain Bridge
MLS Listing ID 6818321
Style Santa Barbara/Tuscan
Bedrooms 2
HOA Fees $579/qua
HOA Y/N Yes
Originating Board Arizona Regional Multiple Listing Service (ARMLS)
Year Built 2018
Annual Tax Amount $3,483
Tax Year 2024
Lot Size 6,143 Sqft
Acres 0.14
Property Sub-Type Single Family - Detached
Property Description
Nestled in the coveted Mountain Bridge community in Mesa, AZ, this beautifully updated 2-bedroom, 2.5-bath home offers the perfect combination of modern living and outdoor luxury. Step inside to discover an open-concept floor plan filled with natural light, high ceilings, and stylish finishes throughout. The spacious living area flows seamlessly into a spacious kitchen, featuring stainless steel appliances, and ample cabinetry.
Both bedrooms are generously sized, The master suite includes a walk-in closet and an en-suite bath, providing a relaxing retreat after a long day. But the real highlight of this home is the inviting backyard. Enjoy Arizona's sunny weather all year round with your own sparkling pool, perfect for entertaining or unwinding. The outdoor space is low-maintenance and designed for easy enjoyment.
This home is located in the sought-after Mountain Bridge subdivision, which offers excellent proximity to local shopping, dining, and major freeways. Plus, enjoy the convenience of nearby parks, schools, and recreational opportunities.
Location
State AZ
County Maricopa
Community Sanctuary At Mountain Bridge
Direction North on Hawes, East on Upper Canyon to the end of the road and into Sanctuary Community. South on Canelo Hills. Home is located on the right.
Rooms
Master Bedroom Split
Den/Bedroom Plus 3
Separate Den/Office Y
Interior
Interior Features Eat-in Kitchen, Breakfast Bar, 9+ Flat Ceilings, No Interior Steps, Kitchen Island, Pantry, Double Vanity, Full Bth Master Bdrm, Separate Shwr & Tub, High Speed Internet, Granite Counters
Heating Electric
Cooling Refrigeration
Flooring Tile
Fireplaces Number No Fireplace
Fireplaces Type None
Fireplace No
SPA None
Exterior
Exterior Feature Covered Patio(s), Private Street(s)
Garage Spaces 2.0
Garage Description 2.0
Fence Block, Wrought Iron
Pool Heated, Private
Community Features Gated Community, Pickleball Court(s), Community Spa Htd, Community Spa, Community Pool Htd, Community Pool, Tennis Court(s), Playground, Biking/Walking Path, Clubhouse, Fitness Center
Amenities Available Management
Roof Type Tile
Private Pool Yes
Building
Lot Description Sprinklers In Rear, Sprinklers In Front, Natural Desert Back, Synthetic Grass Frnt, Synthetic Grass Back, Auto Timer H2O Front, Natural Desert Front, Auto Timer H2O Back
Story 1
Builder Name Blanford
Sewer Public Sewer
Water City Water
Architectural Style Santa Barbara/Tuscan
Structure Type Covered Patio(s),Private Street(s)
New Construction No
Schools
Elementary Schools Zaharis Elementary
Middle Schools Fremont Junior High School
High Schools Red Mountain High School
School District Mesa Unified District
Others
HOA Name Mountain Bridge
HOA Fee Include Maintenance Grounds,Trash
Senior Community No
Tax ID 219-32-831
Ownership Fee Simple
Acceptable Financing Conventional, FHA, VA Loan
Horse Property N
Listing Terms Conventional, FHA, VA Loan

Copyright 2025 Arizona Regional Multiple Listing Service, Inc. All rights reserved.

