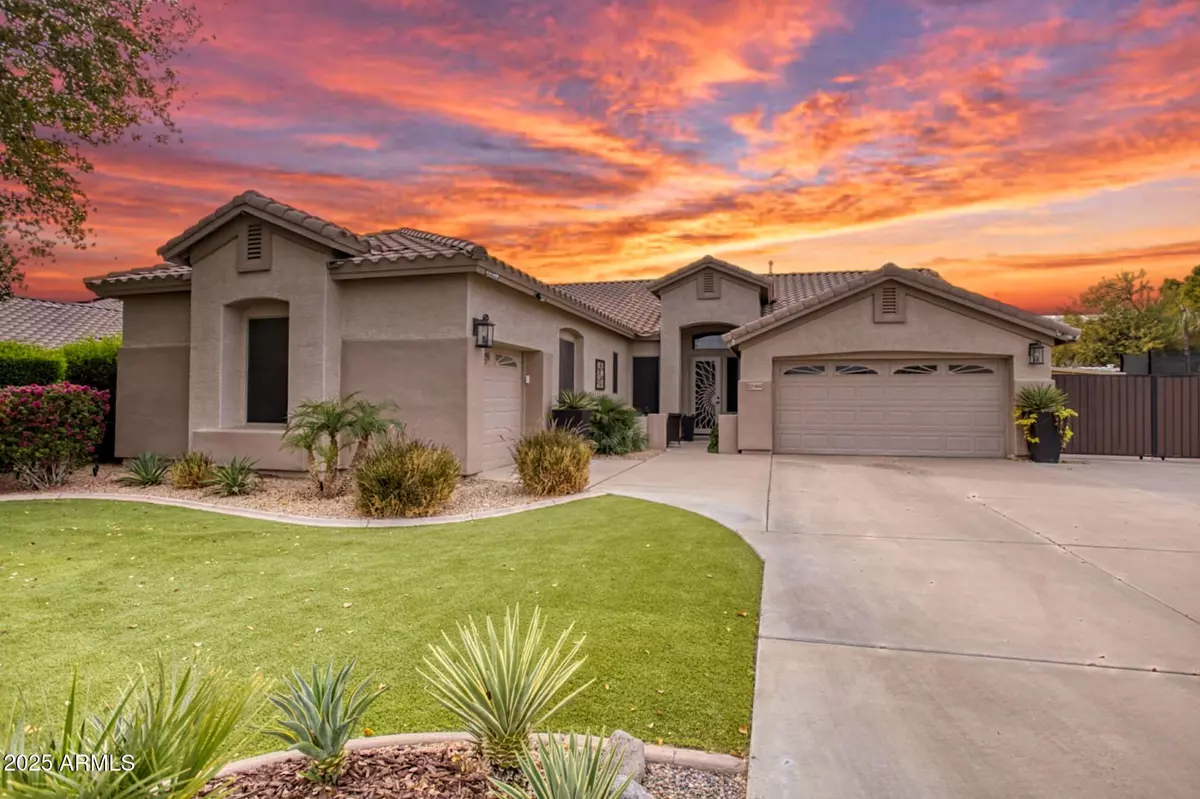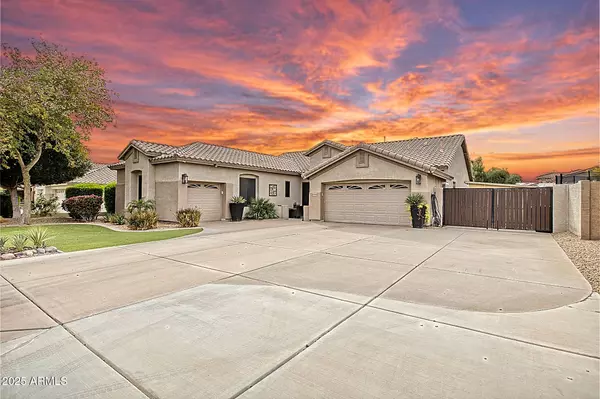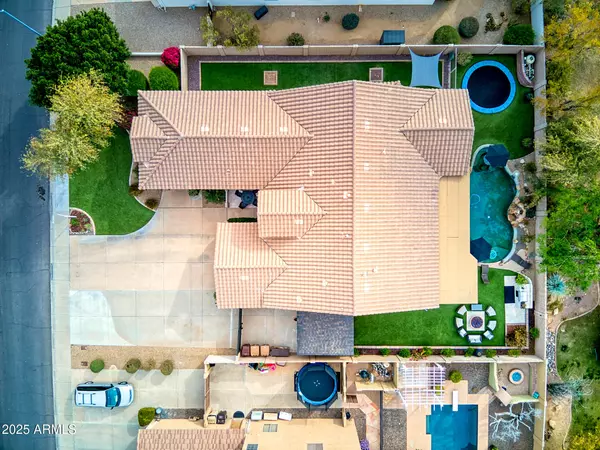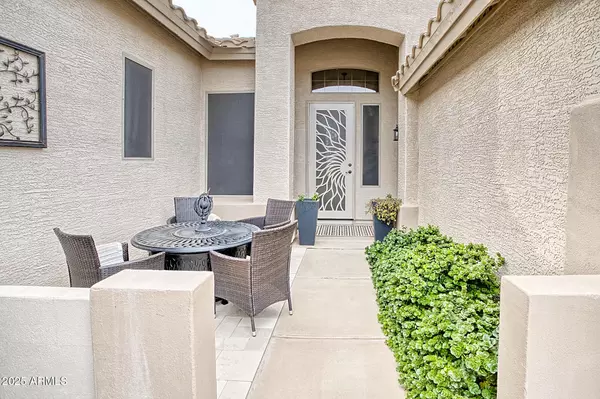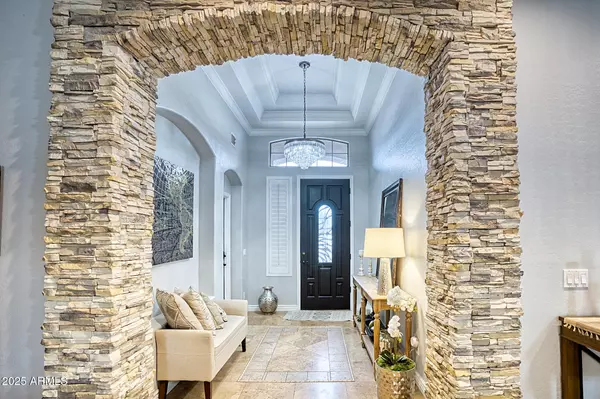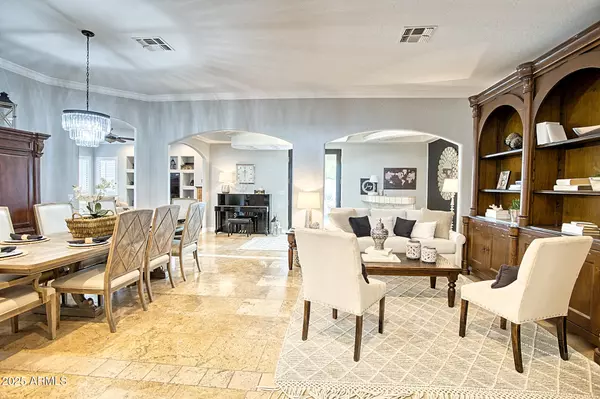5 Beds
2 Baths
2,882 SqFt
5 Beds
2 Baths
2,882 SqFt
Key Details
Property Type Single Family Home
Sub Type Single Family - Detached
Listing Status Active
Purchase Type For Sale
Square Footage 2,882 sqft
Price per Sqft $282
Subdivision Deer Valley Estates
MLS Listing ID 6820634
Bedrooms 5
HOA Fees $310
HOA Y/N Yes
Originating Board Arizona Regional Multiple Listing Service (ARMLS)
Year Built 1999
Annual Tax Amount $3,156
Tax Year 2024
Lot Size 0.257 Acres
Acres 0.26
Property Sub-Type Single Family - Detached
Property Description
Location
State AZ
County Maricopa
Community Deer Valley Estates
Direction From 83rd Ave. & Deer Valley Rd., go north on 83rd Ave. to Williams Rd. Right on Williams to 80th Ln. Right on 80th Ln. to property on the right.
Rooms
Other Rooms Separate Workshop, Great Room, Family Room, BonusGame Room
Master Bedroom Split
Den/Bedroom Plus 6
Separate Den/Office N
Interior
Interior Features Eat-in Kitchen, Breakfast Bar, 9+ Flat Ceilings, No Interior Steps, Kitchen Island, Pantry, Double Vanity, Full Bth Master Bdrm, Separate Shwr & Tub, High Speed Internet
Heating Electric
Cooling Ceiling Fan(s), Refrigeration
Flooring Stone, Tile
Fireplaces Type Fire Pit
Fireplace Yes
Window Features Sunscreen(s)
SPA None
Laundry WshrDry HookUp Only
Exterior
Exterior Feature Covered Patio(s), Storage, Built-in Barbecue
Parking Features Dir Entry frm Garage, Electric Door Opener, RV Gate, RV Access/Parking
Garage Spaces 3.0
Garage Description 3.0
Fence Block
Pool Private
Community Features Biking/Walking Path
Amenities Available FHA Approved Prjct, Management, Rental OK (See Rmks), VA Approved Prjct
Roof Type Tile
Accessibility Zero-Grade Entry
Private Pool Yes
Building
Lot Description Sprinklers In Rear, Sprinklers In Front, Gravel/Stone Front, Gravel/Stone Back, Synthetic Grass Frnt, Synthetic Grass Back
Story 1
Builder Name Engle Homes
Sewer Public Sewer
Water City Water
Structure Type Covered Patio(s),Storage,Built-in Barbecue
New Construction No
Schools
Elementary Schools Frontier Elementary School
Middle Schools Frontier Elementary School
High Schools Sunrise Mountain High School
School District Peoria Unified School District
Others
HOA Name Deer Valley Estates
HOA Fee Include Maintenance Grounds
Senior Community No
Tax ID 200-07-267
Ownership Fee Simple
Acceptable Financing Conventional, 1031 Exchange, FHA, USDA Loan, VA Loan
Horse Property N
Listing Terms Conventional, 1031 Exchange, FHA, USDA Loan, VA Loan
Virtual Tour https://youtu.be/td_p1yVjB_k

Copyright 2025 Arizona Regional Multiple Listing Service, Inc. All rights reserved.

