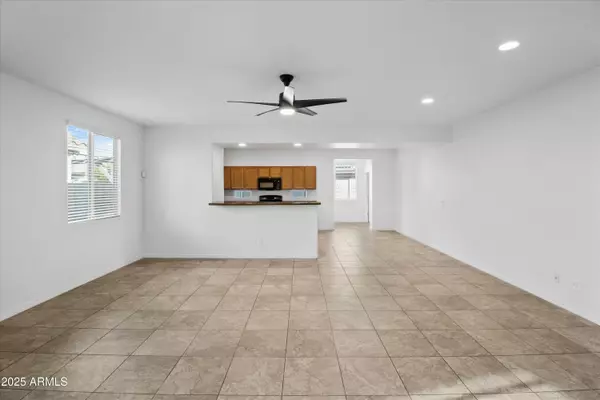4 Beds
2 Baths
1,806 SqFt
4 Beds
2 Baths
1,806 SqFt
OPEN HOUSE
Sat Feb 15, 11:00am - 1:30pm
Key Details
Property Type Single Family Home
Sub Type Single Family - Detached
Listing Status Active
Purchase Type For Sale
Square Footage 1,806 sqft
Price per Sqft $215
Subdivision Thompson Ranch Phase 4
MLS Listing ID 6816540
Bedrooms 4
HOA Fees $90/qua
HOA Y/N Yes
Originating Board Arizona Regional Multiple Listing Service (ARMLS)
Year Built 2014
Annual Tax Amount $1,605
Tax Year 2024
Lot Size 5,915 Sqft
Acres 0.14
Property Sub-Type Single Family - Detached
Property Description
Location
State AZ
County Maricopa
Community Thompson Ranch Phase 4
Rooms
Other Rooms Great Room
Master Bedroom Split
Den/Bedroom Plus 4
Separate Den/Office N
Interior
Interior Features Eat-in Kitchen, Breakfast Bar, Pantry, Double Vanity, Separate Shwr & Tub
Heating Electric
Cooling Refrigeration
Flooring Carpet, Tile
Fireplaces Number No Fireplace
Fireplaces Type None
Fireplace No
Window Features Dual Pane
SPA None
Exterior
Exterior Feature Patio
Parking Features Dir Entry frm Garage
Garage Spaces 2.0
Garage Description 2.0
Fence Block
Pool None
Community Features Playground, Biking/Walking Path
Amenities Available None
Roof Type Tile
Private Pool No
Building
Lot Description Desert Front, Dirt Back
Story 1
Builder Name Lennar
Sewer Public Sewer
Water City Water
Structure Type Patio
New Construction No
Schools
Elementary Schools Thompson Ranch Elementary
Middle Schools Valley Vista High School
High Schools Valley Vista High School
School District Dysart Unified District
Others
HOA Name Thompson Ranch
HOA Fee Include Maintenance Grounds
Senior Community No
Tax ID 501-25-605
Ownership Fee Simple
Acceptable Financing Conventional, FHA, VA Loan
Horse Property N
Listing Terms Conventional, FHA, VA Loan

Copyright 2025 Arizona Regional Multiple Listing Service, Inc. All rights reserved.






