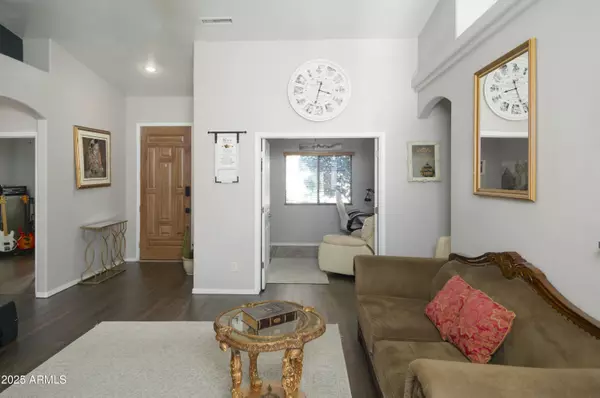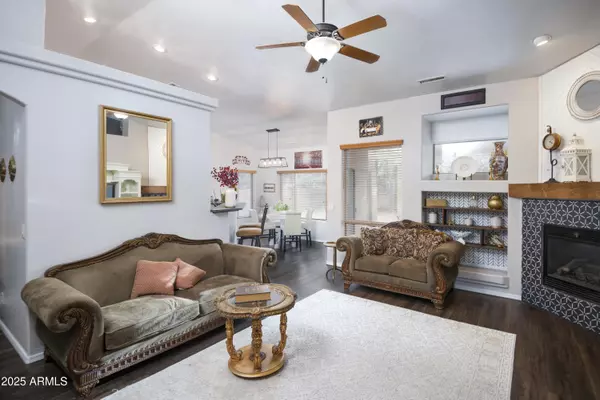3 Beds
2 Baths
1,676 SqFt
3 Beds
2 Baths
1,676 SqFt
Key Details
Property Type Single Family Home
Sub Type Single Family - Detached
Listing Status Active
Purchase Type For Sale
Square Footage 1,676 sqft
Price per Sqft $304
Subdivision Granville 2
MLS Listing ID 6820218
Style Contemporary,Ranch
Bedrooms 3
HOA Fees $179/qua
HOA Y/N Yes
Originating Board Arizona Regional Multiple Listing Service (ARMLS)
Year Built 2004
Annual Tax Amount $2,127
Tax Year 2024
Lot Size 7,960 Sqft
Acres 0.18
Property Sub-Type Single Family - Detached
Property Description
This home features three bedrooms with a split floor plan design. There's even a bonus office space just off the main living room area, with double doors for private business conversations.
The main bedroom retreat is truly spacious, offering a private patio, walk-in closet, and ensuite bathroom with dual sinks, a a large vanity, a garden tub, and a freestanding step-in shower.
Two covered patios are perfect for relaxing outdoors. The backyard is fenced and low maintenance, with large privacy trees.
Granville is known for its proximity to many treasures and outdoor adventures. It's become one of the most sought-after neighborhoods in Prescott Valley. While it's suburban, it's closer to the city, so you can enjoy the amenities of the HOA, including three exclusive clubhouses, three community pools and spas, multiple state-of-the-art fitness centers, and lush parks with ball fields, multi-sports courts, a doggie park, and more.
The views of the mountains are breathtaking, and there's great hiking on the Iron King trail that goes through the community. Homebuyers are thrilled by Granville's gorgeous setting and family-friendly atmosphere. It's also easy to get to the highway, so you can quickly hop into nearby high-end stores, restaurants, and a multiplex theater.
Location
State AZ
County Yavapai
Community Granville 2
Direction East on North Granville Parkway from Glassford Hill; Left on Bronco and then Right on Gallery to second home on the right.
Rooms
Other Rooms Great Room
Master Bedroom Split
Den/Bedroom Plus 4
Separate Den/Office Y
Interior
Interior Features Eat-in Kitchen, Vaulted Ceiling(s), Pantry, Double Vanity, Full Bth Master Bdrm
Heating Natural Gas
Cooling Ceiling Fan(s), Refrigeration
Flooring Laminate
Fireplaces Number 1 Fireplace
Fireplaces Type 1 Fireplace, Gas
Fireplace Yes
SPA None
Laundry None, WshrDry HookUp Only
Exterior
Exterior Feature Covered Patio(s), Storage
Garage Spaces 2.0
Garage Description 2.0
Fence Block
Pool None
Community Features Pickleball Court(s), Community Spa Htd, Community Spa, Community Pool Htd, Community Pool, Community Media Room, Tennis Court(s), Playground, Biking/Walking Path, Clubhouse, Fitness Center
Amenities Available Management
Roof Type Composition
Private Pool No
Building
Lot Description Gravel/Stone Front, Gravel/Stone Back
Story 1
Builder Name Universal Homes
Sewer Public Sewer
Water City Water
Architectural Style Contemporary, Ranch
Structure Type Covered Patio(s),Storage
New Construction No
Schools
Elementary Schools Granville Elementary School
Middle Schools Humboldt Elementary School
School District Humboldt Unified District
Others
HOA Name Granville Community
HOA Fee Include Maintenance Grounds
Senior Community No
Tax ID 103-52-537
Ownership Fee Simple
Acceptable Financing Conventional, FHA
Horse Property N
Listing Terms Conventional, FHA

Copyright 2025 Arizona Regional Multiple Listing Service, Inc. All rights reserved.






