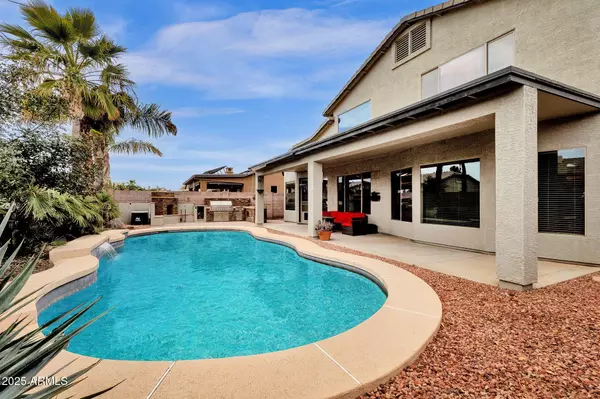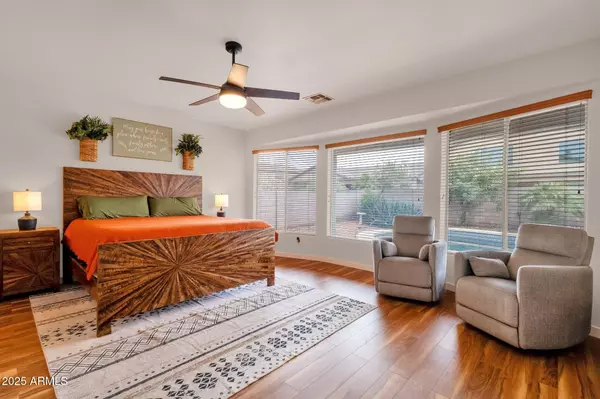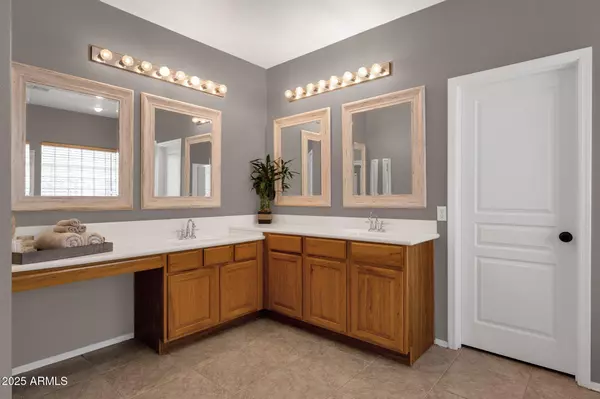4 Beds
2.5 Baths
3,113 SqFt
4 Beds
2.5 Baths
3,113 SqFt
Key Details
Property Type Single Family Home
Sub Type Single Family - Detached
Listing Status Active
Purchase Type For Sale
Square Footage 3,113 sqft
Price per Sqft $229
Subdivision Springfield Lakes Block 1A
MLS Listing ID 6818572
Style Santa Barbara/Tuscan
Bedrooms 4
HOA Y/N Yes
Originating Board Arizona Regional Multiple Listing Service (ARMLS)
Year Built 2001
Annual Tax Amount $2,506
Tax Year 2024
Lot Size 7,150 Sqft
Acres 0.16
Property Sub-Type Single Family - Detached
Property Description
Home appraised in fall for $722k Stunning 4-Bedroom Home with Private Backyard Oasis & Recent Upgrades!
This beautifully updated 4-bedroom + den and loft, 2.5-bathroom home offers 3,113 sq. ft. of thoughtfully designed living space on a 7,150 sq. ft. lot. Nestled in a quiet neighborhood, this home is just minutes from shopping, dining, schools, and a community park with a pool.
Step inside to find a $30K remodeled kitchen, featuring new stainless-steel appliances, granite countertops, an island, a wine fridge, and refaced cabinets with stylish new hardware. The open-concept layout flows seamlessly into the great room, making it ideal for entertaining. The main floor primary suite is a true retreat with a walk-in closet, double vanity, soaking tub, and lighting. The home also includes a spacious loft and den, perfect for a home office or playroom.
Additional updates include new carpet (2023) in the up stair formal living room, den, bedroom 1, bedroom 2 and primary suite with new LVM, new laminate and wood stairs (2023), and updated lighting fixtures throughout. To refresh the space.
Outside, enjoy your private backyard oasis complete with a PebbleTec pool with water heater (2024), a built-in cleaning system, a covered patio, and an outdoor kitchen with an oversized BBQ grill and a wood-burning fireplace perfect for entertaining year-round. The home's exterior and trim have been freshly repainted, enhancing its curb appeal. The landscaping is mature and well-maintained, featuring a full irrigation system for easy upkeep.
This home also includes two brand-new TRANE AC units (2023), a spacious 3-car garage, and an HOA fee of just $60/month (Reflections & Discovery). It is located within walking distance of grocery stores, restaurants, and amenities.
Bonus: Home Warranty Included!
With its modern upgrades, thoughtful design, and unbeatable location, this home is truly a must-see. Don't miss out schedule your private showing today!
Location
State AZ
County Maricopa
Community Springfield Lakes Block 1A
Direction From Riggs and Gilbert - South on Gilbert Road, East on Waterview Drive - South on Four Peaks Place - West on Runaway Bay.
Rooms
Other Rooms Loft, Great Room, Family Room
Master Bedroom Downstairs
Den/Bedroom Plus 6
Separate Den/Office Y
Interior
Interior Features Master Downstairs, Eat-in Kitchen, Breakfast Bar, Soft Water Loop, Vaulted Ceiling(s), Kitchen Island, Double Vanity, Full Bth Master Bdrm, Separate Shwr & Tub, High Speed Internet, Granite Counters
Heating Natural Gas
Cooling Ceiling Fan(s), Programmable Thmstat, Refrigeration
Flooring Carpet, Laminate, Tile
Fireplaces Type 2 Fireplace, Exterior Fireplace, Gas
Fireplace Yes
Window Features Dual Pane,Low-E
SPA None
Laundry WshrDry HookUp Only
Exterior
Exterior Feature Covered Patio(s), Playground, Patio, Built-in Barbecue
Parking Features Dir Entry frm Garage, Electric Door Opener
Garage Spaces 3.0
Garage Description 3.0
Fence Block
Pool Private
Community Features Community Pool Htd, Community Pool, Lake Subdivision, Playground
Amenities Available Management, Rental OK (See Rmks)
Roof Type Tile
Private Pool Yes
Building
Lot Description Sprinklers In Rear, Sprinklers In Front, Desert Back, Desert Front, Auto Timer H2O Front, Auto Timer H2O Back
Story 2
Builder Name unknown
Sewer Public Sewer
Water City Water
Architectural Style Santa Barbara/Tuscan
Structure Type Covered Patio(s),Playground,Patio,Built-in Barbecue
New Construction No
Schools
Elementary Schools Jane D. Hull Elementary
Middle Schools Santan Junior High School
High Schools Basha High School
School District Chandler Unified District #80
Others
HOA Name Reflections & Discov
HOA Fee Include Maintenance Grounds
Senior Community No
Tax ID 304-83-164
Ownership Fee Simple
Acceptable Financing Conventional, VA Loan
Horse Property N
Listing Terms Conventional, VA Loan

Copyright 2025 Arizona Regional Multiple Listing Service, Inc. All rights reserved.






