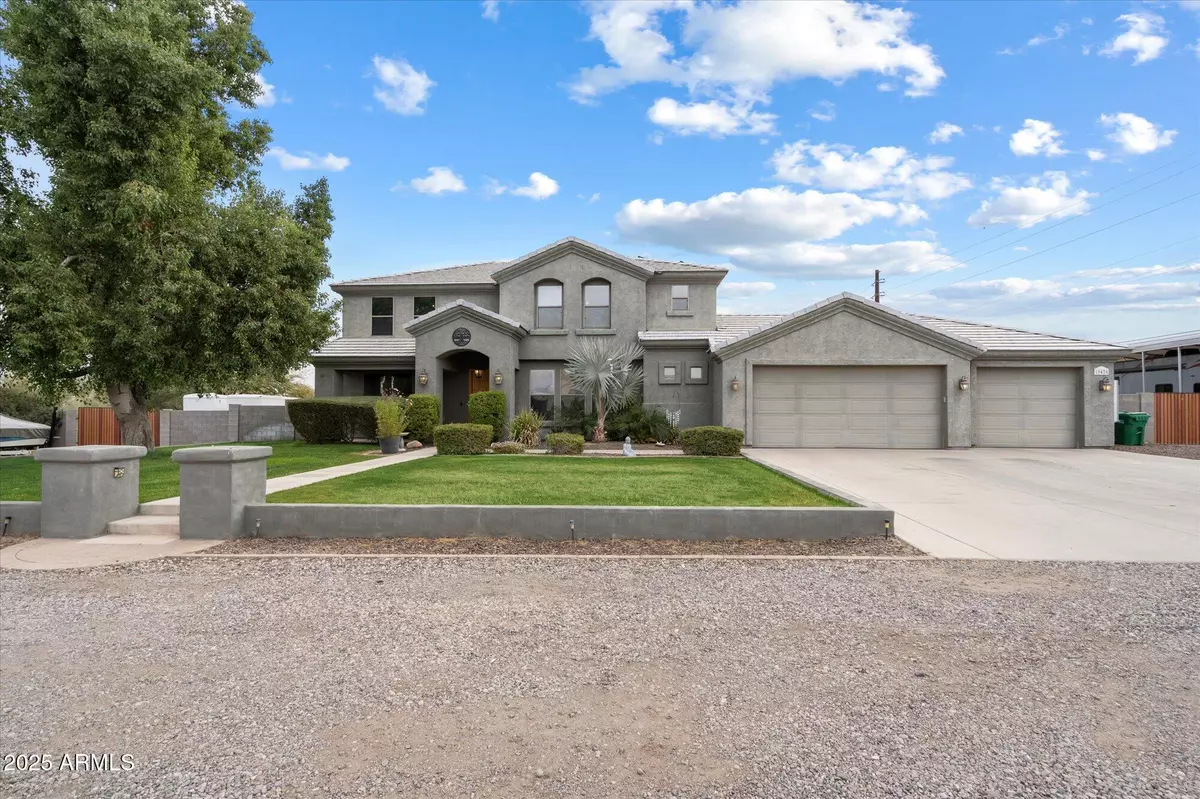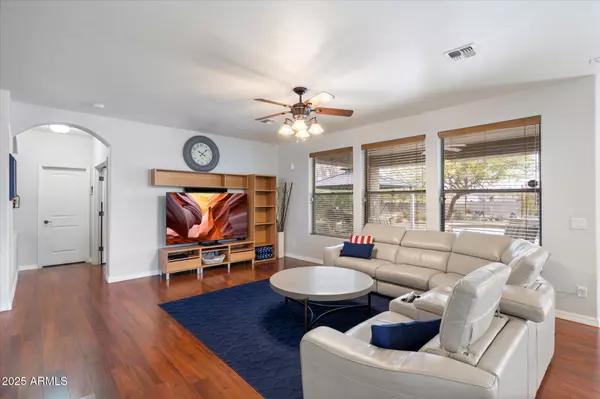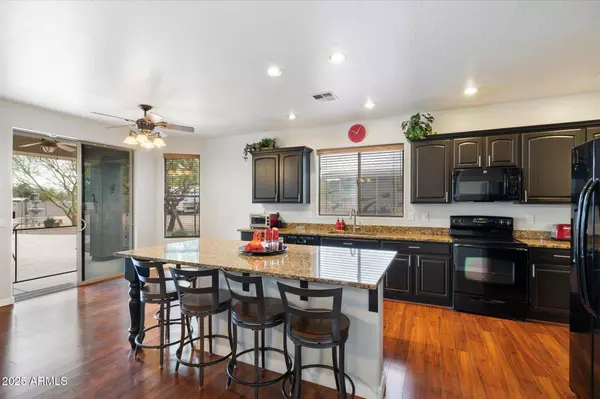3 Beds
2.5 Baths
2,970 SqFt
3 Beds
2.5 Baths
2,970 SqFt
Key Details
Property Type Single Family Home
Sub Type Single Family - Detached
Listing Status Active
Purchase Type For Sale
Square Footage 2,970 sqft
Price per Sqft $319
Subdivision Metes & Bounds
MLS Listing ID 6820003
Bedrooms 3
HOA Y/N No
Originating Board Arizona Regional Multiple Listing Service (ARMLS)
Year Built 2005
Annual Tax Amount $3,311
Tax Year 2024
Lot Size 0.963 Acres
Acres 0.96
Property Sub-Type Single Family - Detached
Property Description
Location
State AZ
County Maricopa
Community Metes & Bounds
Direction From Sossaman head east on Hunt Hwy to the dirt road named ''Nadda'', head north on Nadda, property on right side. *If using GPS enter ''19428 Hunt Hwy''
Rooms
Other Rooms Loft, Family Room
Master Bedroom Upstairs
Den/Bedroom Plus 5
Separate Den/Office Y
Interior
Interior Features Upstairs, Eat-in Kitchen, Breakfast Bar, 9+ Flat Ceilings, Kitchen Island, Pantry, Double Vanity, Full Bth Master Bdrm, High Speed Internet, Granite Counters
Heating Electric
Cooling Ceiling Fan(s), Refrigeration
Flooring Laminate, Tile
Fireplaces Type Fire Pit
Fireplace Yes
Window Features Dual Pane
SPA None
Exterior
Exterior Feature Covered Patio(s), Gazebo/Ramada, Patio, Storage
Parking Features Attch'd Gar Cabinets, Dir Entry frm Garage, Electric Door Opener, Extnded Lngth Garage, RV Gate, Separate Strge Area, RV Access/Parking
Garage Spaces 3.0
Garage Description 3.0
Fence Block
Pool Private
Amenities Available None
View Mountain(s)
Roof Type Tile
Private Pool Yes
Building
Lot Description Sprinklers In Rear, Sprinklers In Front, Corner Lot, Desert Back, Cul-De-Sac, Grass Front
Story 2
Builder Name Ashcroft
Sewer Septic in & Cnctd
Water City Water
Structure Type Covered Patio(s),Gazebo/Ramada,Patio,Storage
New Construction No
Schools
Elementary Schools Queen Creek Elementary School
Middle Schools Newell Barney College Preparatory School
High Schools Queen Creek High School
School District Queen Creek Unified District
Others
HOA Fee Include No Fees
Senior Community No
Tax ID 304-90-075-Z
Ownership Fee Simple
Acceptable Financing Conventional, FHA, VA Loan
Horse Property Y
Listing Terms Conventional, FHA, VA Loan

Copyright 2025 Arizona Regional Multiple Listing Service, Inc. All rights reserved.






