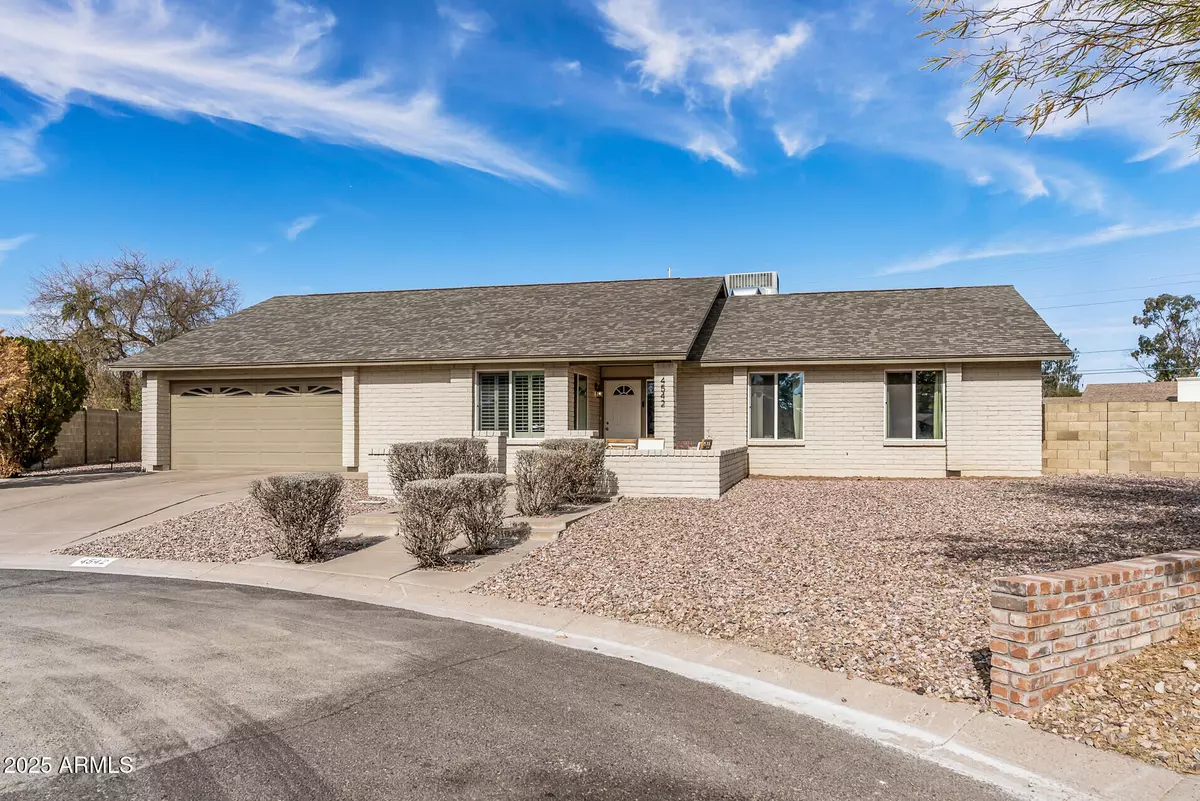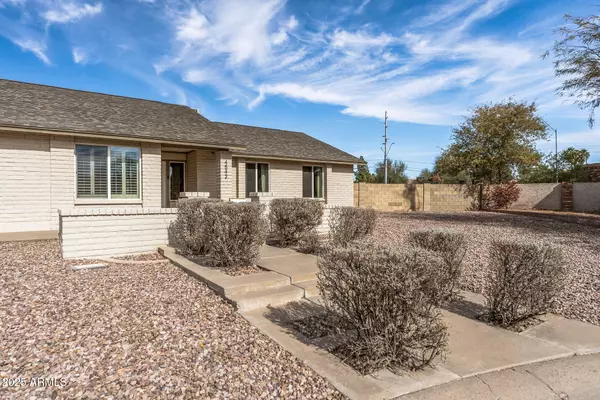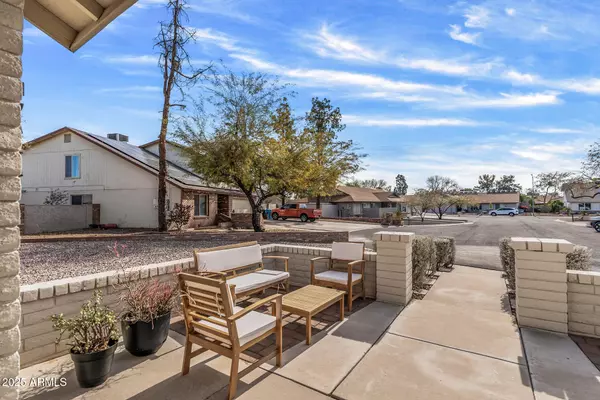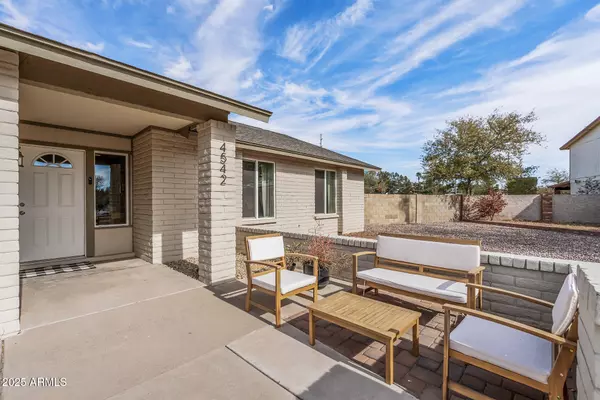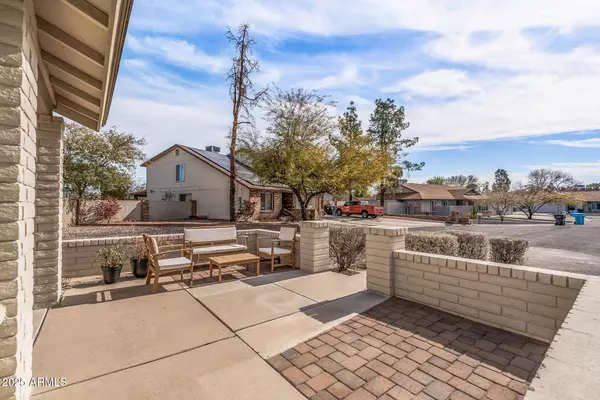4 Beds
2 Baths
2,098 SqFt
4 Beds
2 Baths
2,098 SqFt
Key Details
Property Type Single Family Home
Sub Type Single Family - Detached
Listing Status Active
Purchase Type For Sale
Square Footage 2,098 sqft
Price per Sqft $274
Subdivision Bellair Unit 5
MLS Listing ID 6812772
Style Ranch
Bedrooms 4
HOA Fees $94/mo
HOA Y/N Yes
Originating Board Arizona Regional Multiple Listing Service (ARMLS)
Year Built 1979
Annual Tax Amount $1,584
Tax Year 2024
Lot Size 0.400 Acres
Acres 0.4
Property Sub-Type Single Family - Detached
Property Description
Location
State AZ
County Maricopa
Community Bellair Unit 5
Direction South on 45th Avenue. West on Wagoner Rd. North on 45th Drive. West on Villa Theresa to cul-de-sac on the right.
Rooms
Other Rooms Family Room
Den/Bedroom Plus 4
Separate Den/Office N
Interior
Interior Features Eat-in Kitchen, Breakfast Bar, 9+ Flat Ceilings, Pantry, 3/4 Bath Master Bdrm, Double Vanity, High Speed Internet
Heating Electric
Cooling Programmable Thmstat, Refrigeration
Flooring Carpet, Tile
Fireplaces Number 1 Fireplace
Fireplaces Type 1 Fireplace
Fireplace Yes
Window Features Dual Pane,ENERGY STAR Qualified Windows,Low-E
SPA None
Laundry WshrDry HookUp Only
Exterior
Exterior Feature Covered Patio(s)
Parking Features Dir Entry frm Garage, Electric Door Opener
Garage Spaces 2.0
Garage Description 2.0
Fence Block
Pool Diving Pool, Private
Community Features Community Pool, Golf, Tennis Court(s), Playground, Biking/Walking Path, Clubhouse
Roof Type Composition
Private Pool Yes
Building
Lot Description Desert Front, Gravel/Stone Back, Auto Timer H2O Front
Story 1
Builder Name Continental
Sewer Public Sewer
Water City Water
Architectural Style Ranch
Structure Type Covered Patio(s)
New Construction No
Schools
Elementary Schools Mirage Elementary School
Middle Schools Desert Sky Middle School
High Schools Deer Valley High School
School District Deer Valley Unified District
Others
HOA Name Bellair Association
HOA Fee Include Maintenance Grounds
Senior Community No
Tax ID 207-22-294
Ownership Fee Simple
Acceptable Financing Conventional, FHA, VA Loan
Horse Property N
Listing Terms Conventional, FHA, VA Loan

Copyright 2025 Arizona Regional Multiple Listing Service, Inc. All rights reserved.

