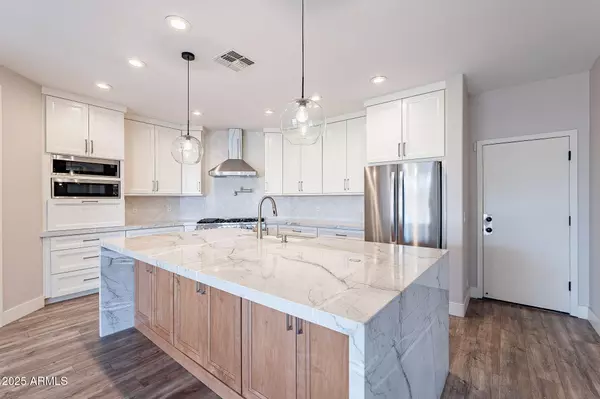4 Beds
2.5 Baths
4,325 SqFt
4 Beds
2.5 Baths
4,325 SqFt
Key Details
Property Type Single Family Home
Sub Type Single Family - Detached
Listing Status Pending
Purchase Type For Sale
Square Footage 4,325 sqft
Price per Sqft $184
Subdivision Sossaman Estates Parcel G
MLS Listing ID 6817904
Style Spanish
Bedrooms 4
HOA Fees $150/mo
HOA Y/N Yes
Originating Board Arizona Regional Multiple Listing Service (ARMLS)
Year Built 2004
Annual Tax Amount $3,309
Tax Year 2024
Lot Size 10,886 Sqft
Acres 0.25
Property Sub-Type Single Family - Detached
Property Description
Sossaman Estates is known for its top-rated schools, lush parks, and miles of scenic walking trails. Stocked fishing lakes, playgrounds, and sports courts. Minutes from Gilbert's top shopping, dining, and entertainment!
Location
State AZ
County Maricopa
Community Sossaman Estates Parcel G
Direction South on Power Rd. East on Jacaranda Blvd. South on 186th St. West on Ashridge Dr.
Rooms
Other Rooms Loft, Great Room, Family Room, BonusGame Room
Master Bedroom Upstairs
Den/Bedroom Plus 7
Separate Den/Office Y
Interior
Interior Features Upstairs, Eat-in Kitchen, Breakfast Bar, 9+ Flat Ceilings, Vaulted Ceiling(s), Kitchen Island, Pantry, Double Vanity, Full Bth Master Bdrm, Separate Shwr & Tub, Granite Counters
Heating Electric
Cooling Ceiling Fan(s), Refrigeration
Flooring Carpet, Tile, Wood
Fireplaces Number 1 Fireplace
Fireplaces Type 1 Fireplace
Fireplace Yes
SPA None
Laundry WshrDry HookUp Only
Exterior
Exterior Feature Covered Patio(s)
Parking Features RV Gate, RV Access/Parking
Garage Spaces 3.0
Garage Description 3.0
Fence Block
Pool Private
Community Features Biking/Walking Path
Amenities Available Management, Rental OK (See Rmks)
Roof Type Tile
Private Pool Yes
Building
Lot Description Corner Lot, Desert Back, Desert Front
Story 2
Builder Name Ryland
Sewer Public Sewer
Water City Water
Architectural Style Spanish
Structure Type Covered Patio(s)
New Construction No
Schools
Elementary Schools Cortina Elementary
Middle Schools Cortina Elementary
High Schools Higley High School
School District Higley Unified School District
Others
HOA Name Sossaman Estates
HOA Fee Include Maintenance Grounds,Street Maint
Senior Community No
Tax ID 304-68-877
Ownership Fee Simple
Acceptable Financing Conventional, FHA, VA Loan
Horse Property N
Listing Terms Conventional, FHA, VA Loan
Special Listing Condition N/A, Lender Owned/REO
Virtual Tour https://www.zillow.com/view-imx/a2297ceb-05ff-413b-9e8b-55b657fb9690?setAttribution=mls&wl=true&initialViewType=pano&utm_source=dashboard

Copyright 2025 Arizona Regional Multiple Listing Service, Inc. All rights reserved.






