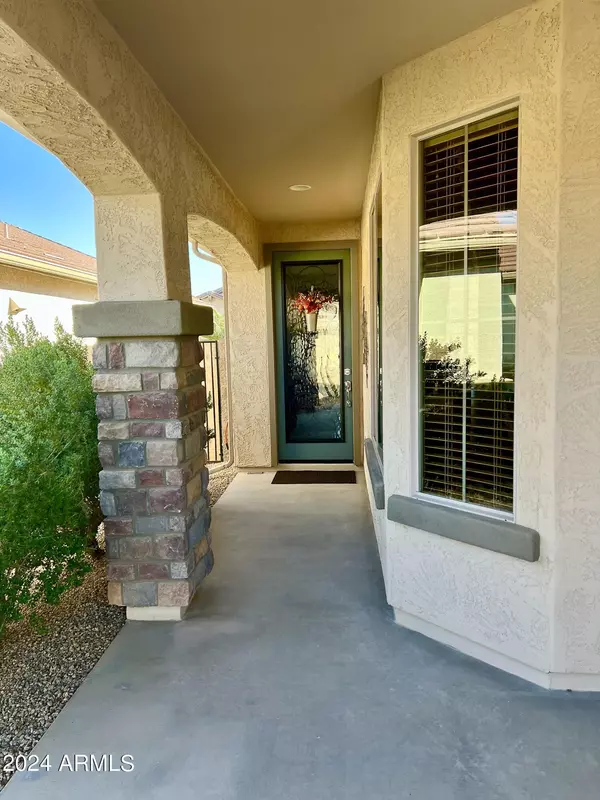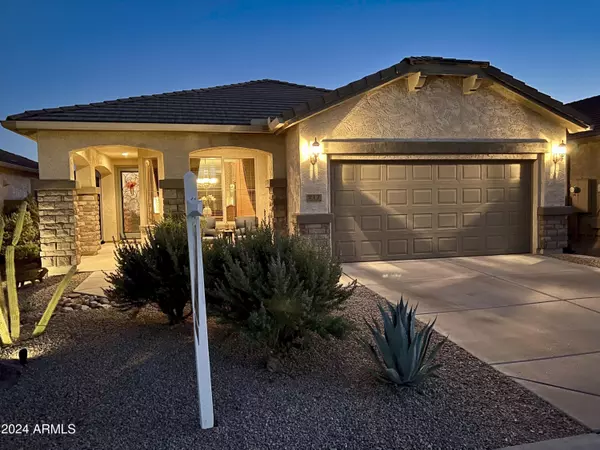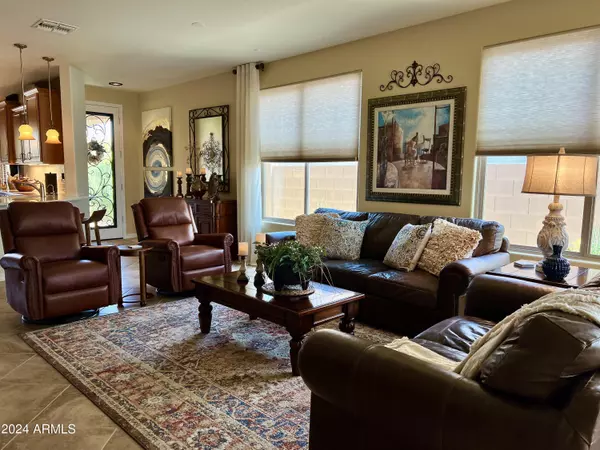2 Beds
2 Baths
1,584 SqFt
2 Beds
2 Baths
1,584 SqFt
Key Details
Property Type Single Family Home
Sub Type Single Family - Detached
Listing Status Pending
Purchase Type For Sale
Square Footage 1,584 sqft
Price per Sqft $261
Subdivision Solera At Johnson Ranch
MLS Listing ID 6811088
Style Ranch
Bedrooms 2
HOA Fees $623/qua
HOA Y/N Yes
Originating Board Arizona Regional Multiple Listing Service (ARMLS)
Year Built 2007
Annual Tax Amount $1,210
Tax Year 2024
Lot Size 5,116 Sqft
Acres 0.12
Property Sub-Type Single Family - Detached
Property Description
Block fence around backyard - very private; extended paver back patio; full-length pergola w/ cafe lights; beautiful easy to care for landscaping; overhead garage storage. Resort-style retirement living! A MUST SEE!
This SAGEBRUSH Model offers the largest, most versatile Great Room Configuration of all the models in Solera! Its Primary Bath is also the largest Primary Bath configuration of all the models too!
SOLERA AT JOHNSON RANCH, is a Gated, 55+ Del Webb active adult community, touting a beautiful Community Center, heated pool/spa, fitness center, bocce ball court, card room, billiards room, library with grand fireplace, and LOTS of activities!
JOHNSON RANCH is a master-planned community with full amenities: San Tan Highlands Golf Club and Golf Course; "Maria's Kitchen" Restaurant; family pools and family areas throughout; tennis courts; pickle ball courts, and much more!
Location
State AZ
County Pinal
Community Solera At Johnson Ranch
Direction SE on Hunt Hwy past main Solera Entr. to light @ Bella Vista/Golf Club Dr. R @ Golf Club Dr to round-about, 3rd R @ Johnson Ranch Blvd. R @ Bismark St thru gates. L @ Gecko Trl. R @ Ironhorse to 217.
Rooms
Other Rooms Great Room
Den/Bedroom Plus 3
Separate Den/Office Y
Interior
Interior Features Eat-in Kitchen, Breakfast Bar, 9+ Flat Ceilings, Drink Wtr Filter Sys, Intercom, No Interior Steps, Soft Water Loop, Pantry, Double Vanity, Full Bth Master Bdrm, Separate Shwr & Tub, High Speed Internet, Smart Home
Heating Natural Gas
Cooling Ceiling Fan(s), Refrigeration
Flooring Tile
Fireplaces Number No Fireplace
Fireplaces Type None
Fireplace No
Window Features Dual Pane,Low-E,Vinyl Frame
SPA None
Exterior
Exterior Feature Covered Patio(s), Gazebo/Ramada, Patio, Private Street(s), Private Yard
Parking Features Dir Entry frm Garage, Electric Door Opener, Extnded Lngth Garage
Garage Spaces 2.0
Garage Description 2.0
Fence Block
Pool None
Community Features Gated Community, Pickleball Court(s), Community Spa Htd, Community Spa, Community Pool Htd, Community Pool, Community Media Room, Golf, Tennis Court(s), Playground, Biking/Walking Path, Clubhouse, Fitness Center
Amenities Available Management, Rental OK (See Rmks)
Roof Type Tile
Accessibility Hard/Low Nap Floors
Private Pool No
Building
Lot Description Sprinklers In Rear, Sprinklers In Front, Desert Back, Desert Front, Auto Timer H2O Front, Auto Timer H2O Back
Story 1
Unit Features Ground Level
Builder Name PULTE
Sewer Private Sewer
Water Pvt Water Company
Architectural Style Ranch
Structure Type Covered Patio(s),Gazebo/Ramada,Patio,Private Street(s),Private Yard
New Construction No
Schools
Elementary Schools Florence K-8
Middle Schools Florence K-8
High Schools Poston Butte High School
School District Florence Unified School District
Others
HOA Name Solera
HOA Fee Include Maintenance Grounds,Street Maint,Trash
Senior Community Yes
Tax ID 210-75-725
Ownership Fee Simple
Acceptable Financing Conventional, FHA, VA Loan
Horse Property N
Listing Terms Conventional, FHA, VA Loan
Special Listing Condition Age Restricted (See Remarks), N/A, Owner/Agent

Copyright 2025 Arizona Regional Multiple Listing Service, Inc. All rights reserved.






