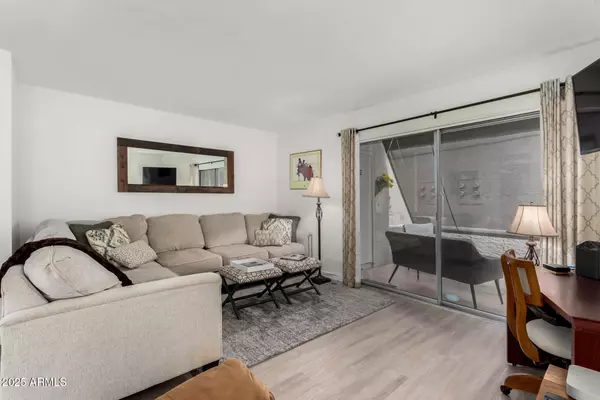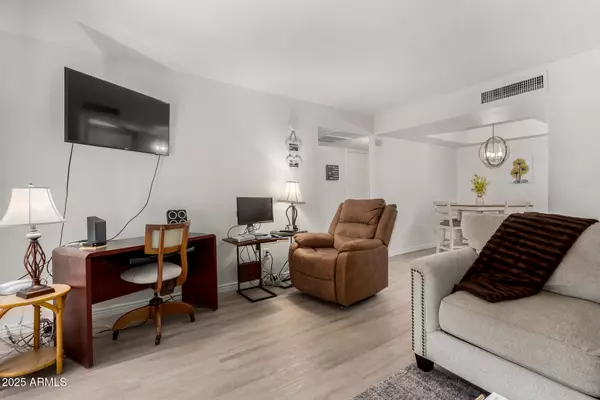2 Beds
2 Baths
1,000 SqFt
2 Beds
2 Baths
1,000 SqFt
Key Details
Property Type Condo
Sub Type Apartment Style/Flat
Listing Status Active
Purchase Type For Sale
Square Footage 1,000 sqft
Price per Sqft $349
Subdivision Paradise Park Condominiums Phase 1
MLS Listing ID 6818358
Style Contemporary
Bedrooms 2
HOA Fees $330/mo
HOA Y/N Yes
Originating Board Arizona Regional Multiple Listing Service (ARMLS)
Year Built 1980
Annual Tax Amount $651
Tax Year 2024
Lot Size 1,010 Sqft
Acres 0.02
Property Sub-Type Apartment Style/Flat
Property Description
Location
State AZ
County Maricopa
Community Paradise Park Condominiums Phase 1
Direction North to Paradise Village Pkwy N - west to Paradise Park (shared gates for 4444 and 4554) - north to the back, turn left and park in visitor parking near Building G and I. Subject is in Building J.
Rooms
Master Bedroom Split
Den/Bedroom Plus 2
Separate Den/Office N
Interior
Interior Features 2 Master Baths, 3/4 Bath Master Bdrm, Granite Counters
Heating Electric
Cooling Refrigeration
Flooring Carpet, Tile
Fireplaces Number No Fireplace
Fireplaces Type None
Fireplace No
SPA None
Exterior
Carport Spaces 1
Fence Block
Pool None
Community Features Gated Community, Community Spa, Community Pool, Community Laundry, Coin-Op Laundry, Tennis Court(s)
Amenities Available Management
Roof Type See Remarks,Tile,Foam
Private Pool No
Building
Lot Description Gravel/Stone Front
Story 2
Builder Name Unknown
Sewer Public Sewer
Water City Water
Architectural Style Contemporary
New Construction No
Schools
Elementary Schools Indian Bend Elementary School
Middle Schools Sunrise Middle School
High Schools Paradise Valley High School
School District Paradise Valley Unified District
Others
HOA Name Tri-city
HOA Fee Include Roof Repair,Insurance,Sewer,Cable TV,Maintenance Grounds,Trash,Water,Maintenance Exterior
Senior Community No
Tax ID 167-15-170
Ownership Fee Simple
Acceptable Financing Conventional
Horse Property N
Listing Terms Conventional

Copyright 2025 Arizona Regional Multiple Listing Service, Inc. All rights reserved.






