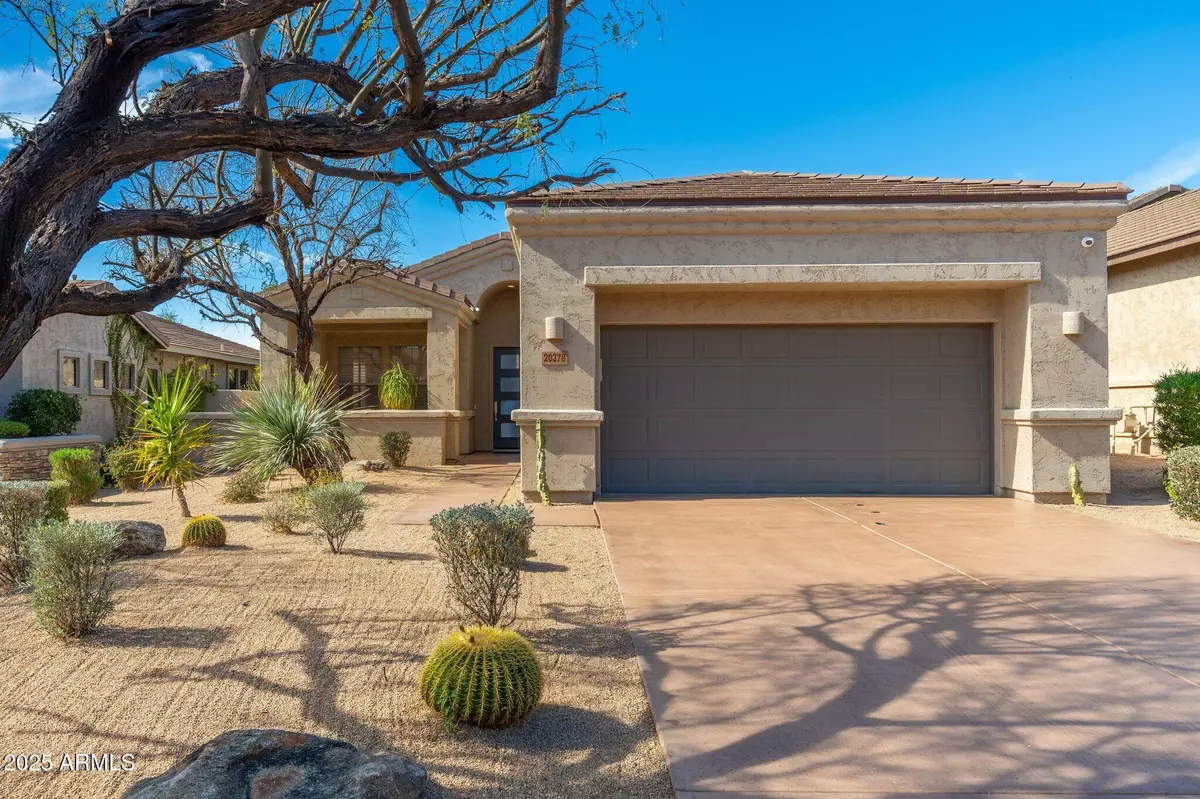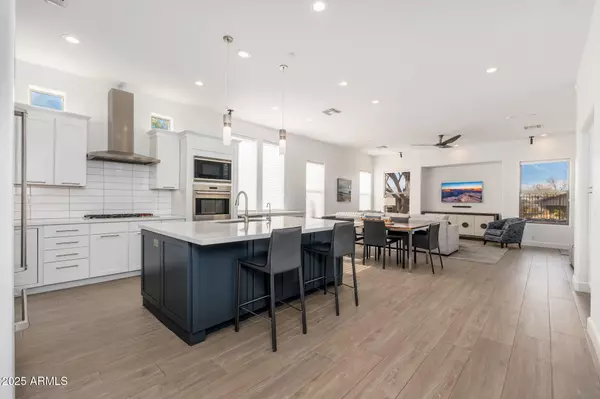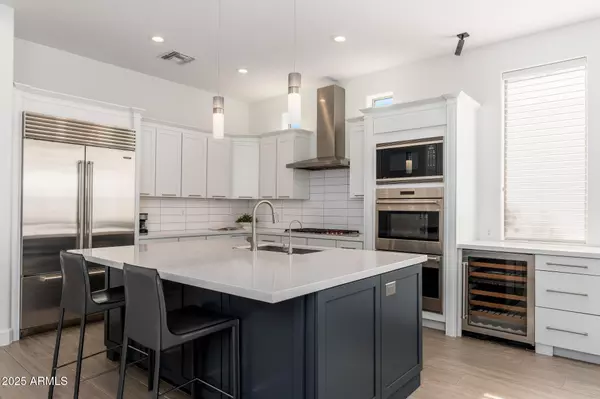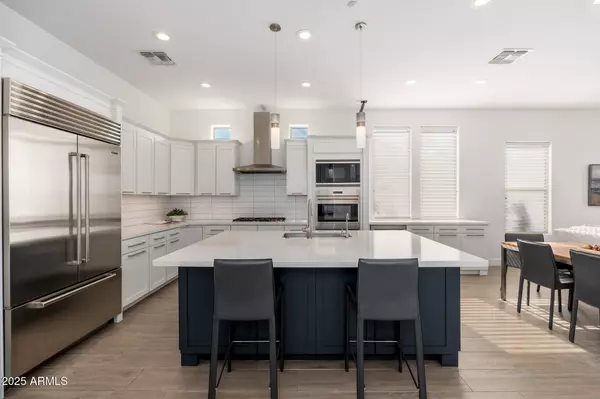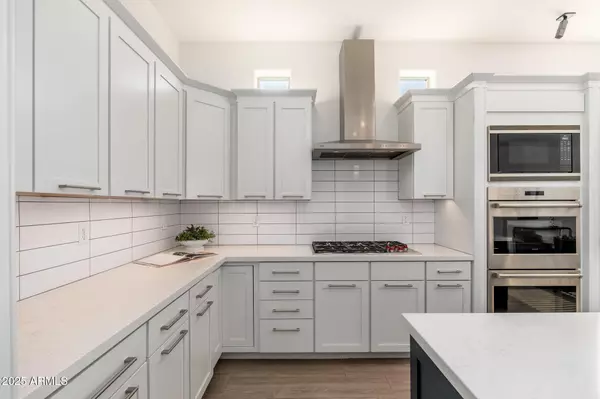3 Beds
3 Baths
2,501 SqFt
3 Beds
3 Baths
2,501 SqFt
OPEN HOUSE
Sat Feb 15, 12:00pm - 3:00pm
Key Details
Property Type Single Family Home
Sub Type Single Family - Detached
Listing Status Active
Purchase Type For Sale
Square Footage 2,501 sqft
Price per Sqft $599
Subdivision Dc Ranch
MLS Listing ID 6818917
Bedrooms 3
HOA Fees $356/mo
HOA Y/N Yes
Originating Board Arizona Regional Multiple Listing Service (ARMLS)
Year Built 2000
Annual Tax Amount $5,483
Tax Year 2024
Lot Size 7,315 Sqft
Acres 0.17
Property Sub-Type Single Family - Detached
Property Description
The primary suite offers a bank of windows looking onto the backyard and a luxurious spa-like bathroom with a freestanding soaking tub, a zero-grade walk-in shower with multiple shower heads, separate vanities, and a walk-in closet. Two guest bedrooms include one ensuite and another with easy access to the hall bath.
Enjoy indoor-outdoor living in the private backyard, featuring a covered patio, built-in BBQ, and a pool with a rock waterfall, all backing to open space for added privacy. Additional highlights include a two-car garage with epoxy floors and storage, a water softener, and a welcoming front entry patio.
Set within a gated community, this home enjoys an interior location near Market Street, the vibrant hub of DC Ranch, offering grocery stores, dining, and essential services. Residents also benefit from the recently remodeled community center, featuring state-of-the-art fitness facilities, studio space, four new pickleball courts, two resurfaced tennis courts, and newly upgraded pools, including a lap pool and a kids' pool.
Location
State AZ
County Maricopa
Community Dc Ranch
Direction East on Thompson Peak Pkwy. Turn right on E Desert Camp Rd, Turn right on N. 96th Way through the gate, turn right on 95th Pl. to 20378 N 96th Place.
Rooms
Other Rooms Family Room
Master Bedroom Split
Den/Bedroom Plus 3
Separate Den/Office N
Interior
Interior Features Eat-in Kitchen, Breakfast Bar, 9+ Flat Ceilings, Fire Sprinklers, No Interior Steps, Kitchen Island, Double Vanity, Full Bth Master Bdrm, Separate Shwr & Tub, High Speed Internet
Heating Natural Gas
Cooling Refrigeration
Flooring Carpet, Tile, Wood
Fireplaces Number No Fireplace
Fireplaces Type None
Fireplace No
Window Features Dual Pane
SPA None
Exterior
Exterior Feature Covered Patio(s), Patio, Private Street(s), Private Yard
Parking Features Dir Entry frm Garage, Electric Door Opener
Garage Spaces 2.0
Garage Description 2.0
Fence Block, Wrought Iron
Pool Private
Community Features Gated Community, Pickleball Court(s), Community Pool Htd, Community Pool, Tennis Court(s), Playground, Biking/Walking Path, Clubhouse, Fitness Center
Amenities Available Management, Rental OK (See Rmks)
Roof Type Tile
Private Pool Yes
Building
Lot Description Sprinklers In Rear, Sprinklers In Front, Desert Back, Desert Front
Story 1
Builder Name Standard Pacific
Sewer Public Sewer
Water City Water
Structure Type Covered Patio(s),Patio,Private Street(s),Private Yard
New Construction No
Schools
Elementary Schools Copper Ridge School
Middle Schools Copper Ridge School
High Schools Chaparral High School
School District Scottsdale Unified District
Others
HOA Name DC RANCH ASSOC
HOA Fee Include Maintenance Grounds,Street Maint
Senior Community No
Tax ID 217-62-587
Ownership Fee Simple
Acceptable Financing Conventional
Horse Property N
Listing Terms Conventional
Virtual Tour https://www.tourfactory.com/idxr3190398

Copyright 2025 Arizona Regional Multiple Listing Service, Inc. All rights reserved.

