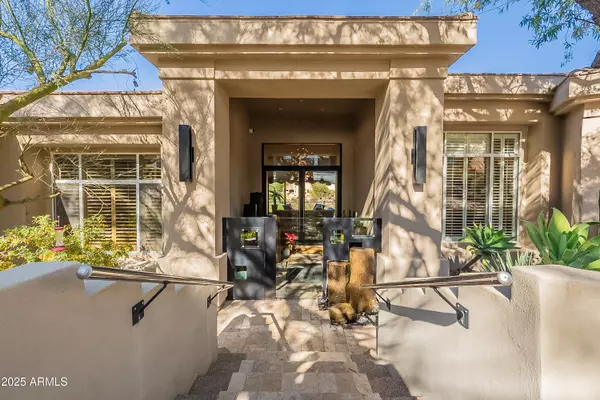4 Beds
4 Baths
5,090 SqFt
4 Beds
4 Baths
5,090 SqFt
OPEN HOUSE
Sat Feb 22, 12:00pm - 3:00pm
Sun Feb 23, 1:00pm - 4:00pm
Key Details
Property Type Single Family Home
Sub Type Single Family - Detached
Listing Status Active
Purchase Type For Sale
Square Footage 5,090 sqft
Price per Sqft $471
Subdivision The Reserve At Moonridge Golf Estates
MLS Listing ID 6809809
Style Contemporary
Bedrooms 4
HOA Fees $717
HOA Y/N Yes
Originating Board Arizona Regional Multiple Listing Service (ARMLS)
Year Built 1995
Annual Tax Amount $8,000
Tax Year 2024
Lot Size 0.475 Acres
Acres 0.48
Property Sub-Type Single Family - Detached
Property Description
Location
State AZ
County Maricopa
Community The Reserve At Moonridge Golf Estates
Direction From Cave Creek & E. Cactus Rd, go West on E Thunderbird Rd. At stop light turn right/North on North Pointe Golf Club Dr to E Victor Hugo Ave. North to gate.
Rooms
Other Rooms Library-Blt-in Bkcse, ExerciseSauna Room, Family Room
Basement Finished, Walk-Out Access, Full
Master Bedroom Split
Den/Bedroom Plus 5
Separate Den/Office N
Interior
Interior Features Master Downstairs, Eat-in Kitchen, Breakfast Bar, 9+ Flat Ceilings, Vaulted Ceiling(s), Wet Bar, Kitchen Island, Pantry, Double Vanity, Full Bth Master Bdrm, Separate Shwr & Tub, Tub with Jets, High Speed Internet, Granite Counters
Heating Electric
Cooling Ceiling Fan(s), ENERGY STAR Qualified Equipment, Refrigeration
Flooring Carpet, Stone
Fireplaces Type 3+ Fireplace, Two Way Fireplace, Exterior Fireplace, Fire Pit, Family Room, Living Room
Fireplace Yes
Window Features Dual Pane,ENERGY STAR Qualified Windows,Low-E,Mechanical Sun Shds
SPA Heated,Private
Exterior
Exterior Feature Balcony, Covered Patio(s), Misting System, Patio, Storage, Built-in Barbecue
Garage Spaces 3.0
Garage Description 3.0
Fence Other, Block
Pool Variable Speed Pump, Fenced, Private
Community Features Gated Community, Golf, Biking/Walking Path
View City Lights, Mountain(s)
Roof Type Built-Up,Concrete
Accessibility Accessible Door 32in+ Wide, Hard/Low Nap Floors, Accessible Hallway(s)
Private Pool Yes
Building
Lot Description Sprinklers In Rear, Sprinklers In Front, On Golf Course, Cul-De-Sac, Gravel/Stone Front, Synthetic Grass Back
Story 2
Builder Name Cavan Companies
Sewer Public Sewer
Water City Water
Architectural Style Contemporary
Structure Type Balcony,Covered Patio(s),Misting System,Patio,Storage,Built-in Barbecue
New Construction No
Schools
Elementary Schools Hidden Hills Elementary School
Middle Schools Shea Middle School
High Schools Shadow Mountain High School
School District Paradise Valley Unified District
Others
HOA Name The Reserve
HOA Fee Include No Fees
Senior Community No
Tax ID 159-01-315
Ownership Fee Simple
Acceptable Financing Conventional
Horse Property N
Listing Terms Conventional

Copyright 2025 Arizona Regional Multiple Listing Service, Inc. All rights reserved.






