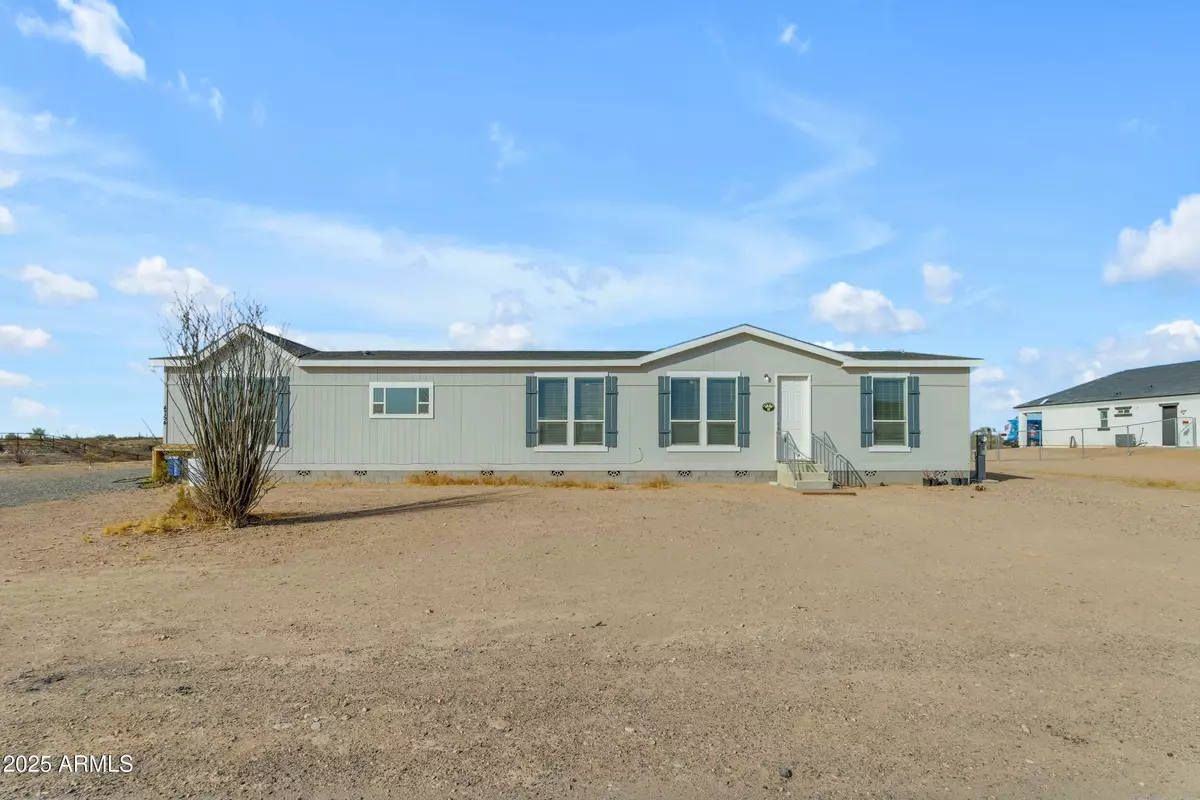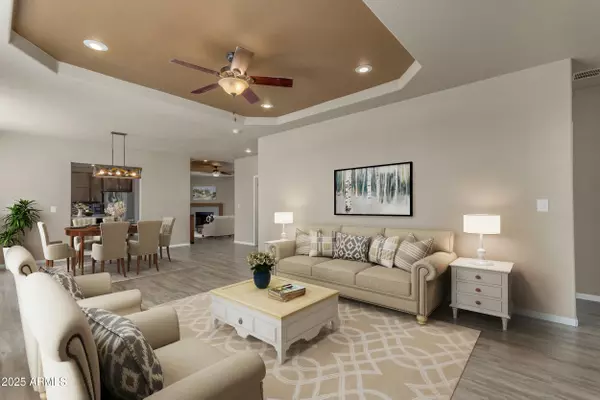4 Beds
2 Baths
2,300 SqFt
4 Beds
2 Baths
2,300 SqFt
Key Details
Property Type Mobile Home
Sub Type Mfg/Mobile Housing
Listing Status Active
Purchase Type For Sale
Square Footage 2,300 sqft
Price per Sqft $158
Subdivision Survey Of Section 21 T2N R5W Parcel 1-16
MLS Listing ID 6818249
Bedrooms 4
HOA Y/N No
Originating Board Arizona Regional Multiple Listing Service (ARMLS)
Year Built 2022
Annual Tax Amount $1,034
Tax Year 2024
Lot Size 1.369 Acres
Acres 1.37
Property Description
Location
State AZ
County Maricopa
Community Survey Of Section 21 T2N R5W Parcel 1-16
Direction Dirt Road for 1.5 miles. Use GPS, Waze or Google Map
Rooms
Other Rooms Family Room
Master Bedroom Split
Den/Bedroom Plus 4
Separate Den/Office N
Interior
Interior Features Eat-in Kitchen, Breakfast Bar, Kitchen Island, Pantry, Double Vanity, Granite Counters
Heating ENERGY STAR Qualified Equipment, Electric
Cooling Ceiling Fan(s), ENERGY STAR Qualified Equipment, Programmable Thmstat, Refrigeration
Flooring Carpet, Vinyl
Fireplaces Number 1 Fireplace
Fireplaces Type 1 Fireplace, Living Room
Fireplace Yes
Window Features Low-E
SPA None
Exterior
Fence None
Pool None
Amenities Available Not Managed
View Mountain(s)
Roof Type Composition
Private Pool No
Building
Lot Description Corner Lot, Dirt Front, Dirt Back
Story 1
Builder Name UNKNOWN
Sewer Septic Tank
Water Shared Well
New Construction No
Schools
Elementary Schools Winters Well Elementary School
Middle Schools Ruth Fisher Middle School
High Schools Tonopah Valley High School
School District Saddle Mountain Unified School District
Others
HOA Fee Include No Fees
Senior Community No
Tax ID 504-09-028-Z
Ownership Fee Simple
Acceptable Financing Conventional, 1031 Exchange, FHA, VA Loan
Horse Property N
Listing Terms Conventional, 1031 Exchange, FHA, VA Loan

Copyright 2025 Arizona Regional Multiple Listing Service, Inc. All rights reserved.






