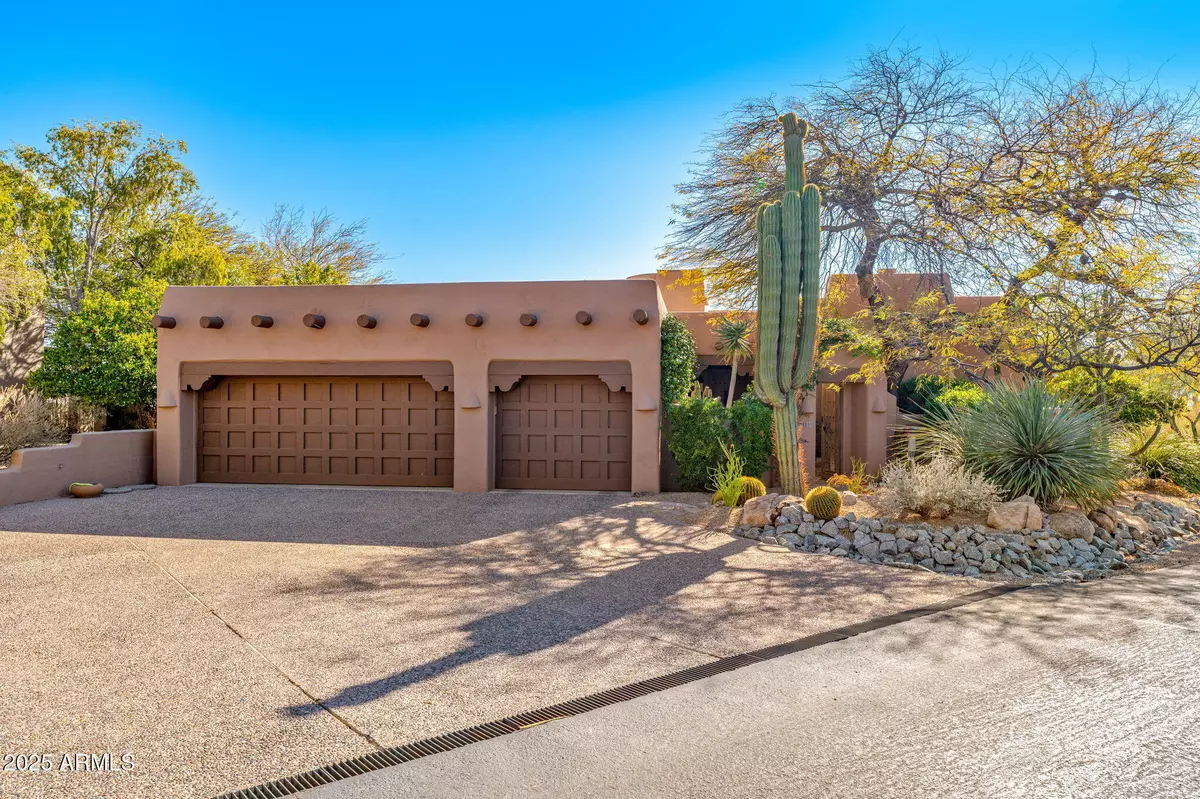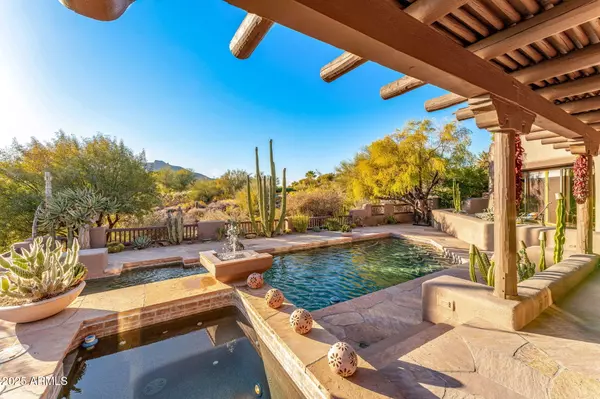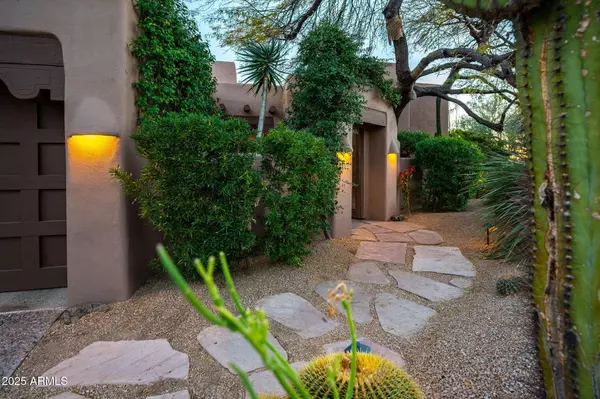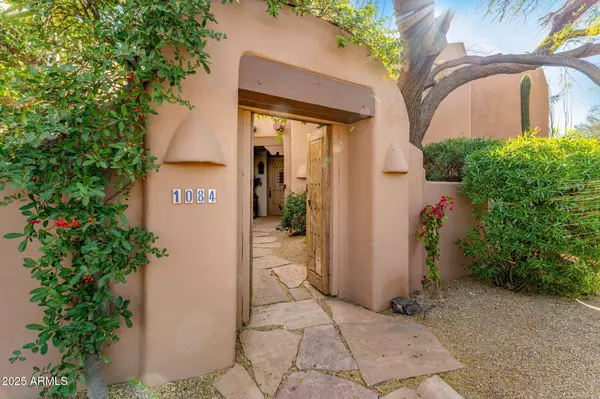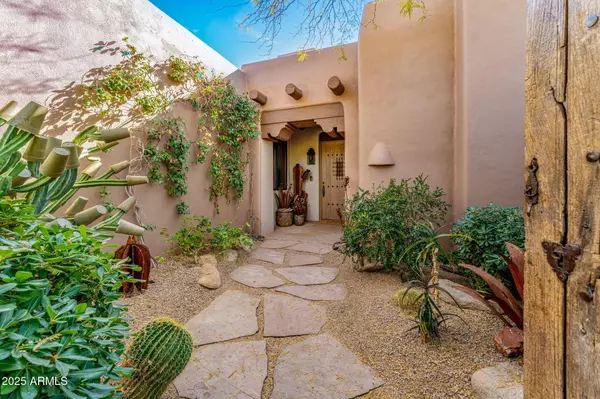5 Beds
5 Baths
5,020 SqFt
5 Beds
5 Baths
5,020 SqFt
Key Details
Property Type Single Family Home
Sub Type Single Family - Detached
Listing Status Active
Purchase Type For Sale
Square Footage 5,020 sqft
Price per Sqft $596
Subdivision The Boulders
MLS Listing ID 6816476
Style Territorial/Santa Fe
Bedrooms 5
HOA Fees $653/qua
HOA Y/N Yes
Originating Board Arizona Regional Multiple Listing Service (ARMLS)
Year Built 1990
Annual Tax Amount $3,734
Tax Year 2024
Lot Size 0.384 Acres
Acres 0.38
Property Description
Location
State AZ
County Maricopa
Community The Boulders
Direction North on Tom Darlington, turn right into The Boulders Main Guard Gate. Turn left on Boulder Pass. Turn right on Boulder Dr. Home is on the right. 1084.
Rooms
Basement Finished, Walk-Out Access
Master Bedroom Split
Den/Bedroom Plus 6
Separate Den/Office Y
Interior
Interior Features 9+ Flat Ceilings, Central Vacuum, Wet Bar, Kitchen Island, 2 Master Baths, Separate Shwr & Tub, Tub with Jets, High Speed Internet, Granite Counters
Heating Natural Gas
Cooling Ceiling Fan(s), Refrigeration
Flooring Carpet, Stone, Tile
Fireplaces Type 3+ Fireplace, Fire Pit, Living Room, Master Bedroom, Gas
Fireplace Yes
SPA Heated,Private
Exterior
Exterior Feature Covered Patio(s), Private Yard, Built-in Barbecue
Parking Features Electric Door Opener, Separate Strge Area, Golf Cart Garage
Garage Spaces 3.0
Garage Description 3.0
Fence Block
Pool Fenced, Heated, Private
Community Features Gated Community, Community Spa Htd, Community Pool Htd, Guarded Entry, Golf
Amenities Available Club, Membership Opt, Management, Rental OK (See Rmks)
View Mountain(s)
Roof Type Foam
Private Pool Yes
Building
Lot Description Desert Back, Desert Front, On Golf Course
Story 1
Builder Name Custom
Sewer Private Sewer
Water City Water
Architectural Style Territorial/Santa Fe
Structure Type Covered Patio(s),Private Yard,Built-in Barbecue
New Construction No
Schools
Elementary Schools Black Mountain Elementary School
Middle Schools Sonoran Trails Middle School
High Schools Cactus Shadows High School
School District Cave Creek Unified District
Others
HOA Name Boulders HOA North
HOA Fee Include Maintenance Grounds,Street Maint,Trash
Senior Community No
Tax ID 216-33-237
Ownership Fee Simple
Acceptable Financing Conventional
Horse Property N
Listing Terms Conventional

Copyright 2025 Arizona Regional Multiple Listing Service, Inc. All rights reserved.

