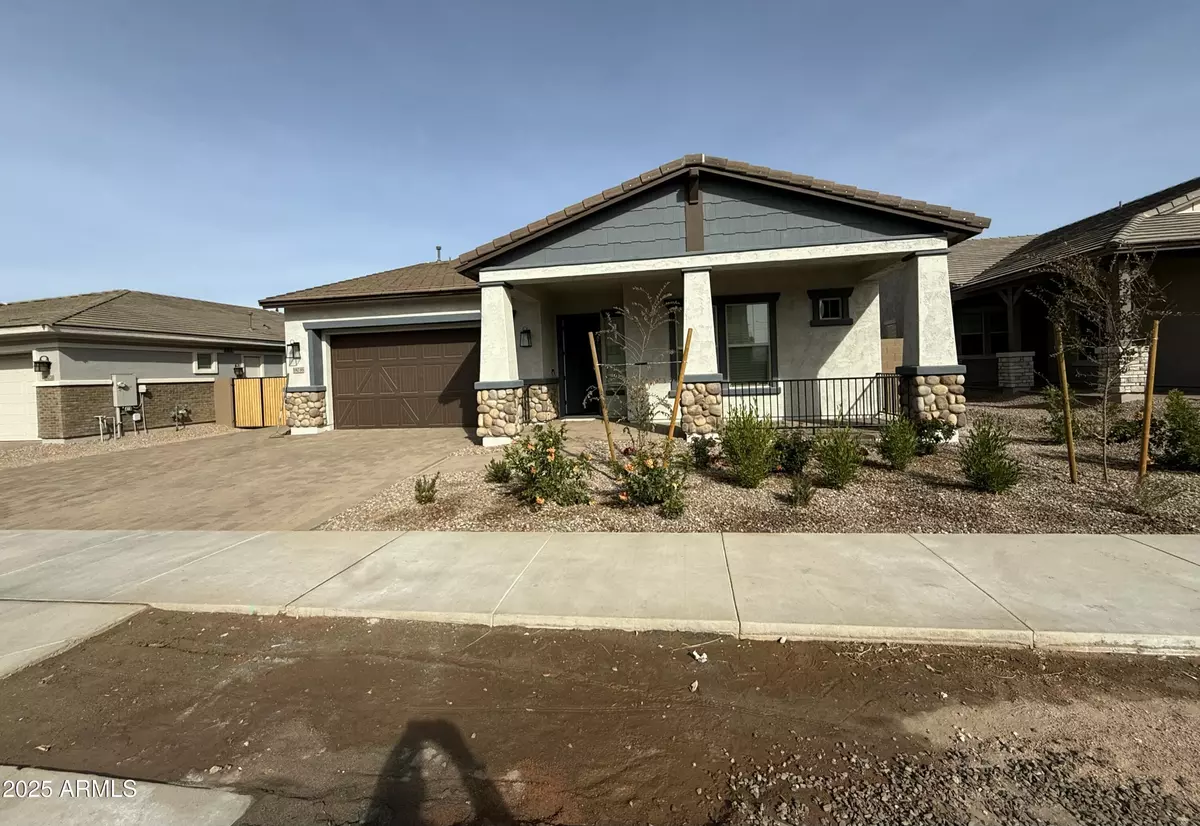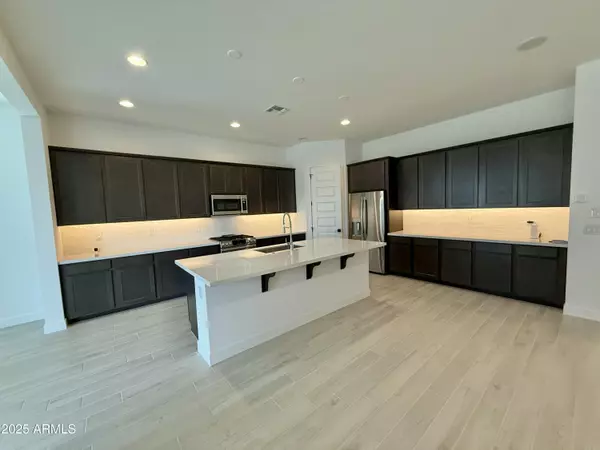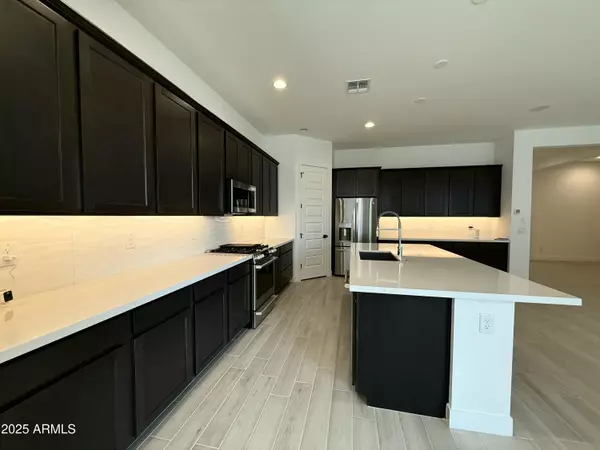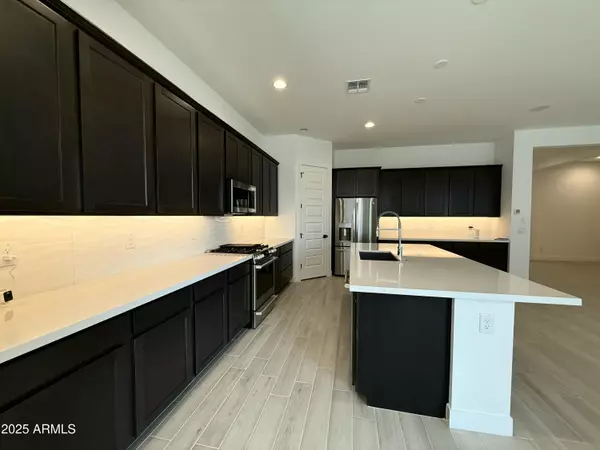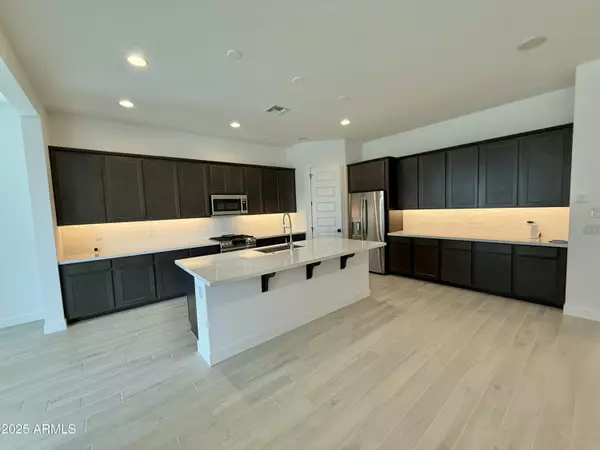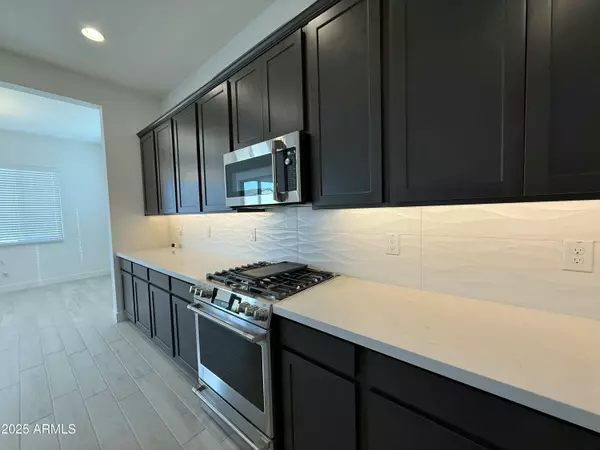5 Beds
3 Baths
2,474 SqFt
5 Beds
3 Baths
2,474 SqFt
Key Details
Property Type Single Family Home
Sub Type Single Family - Detached
Listing Status Active
Purchase Type For Rent
Square Footage 2,474 sqft
Subdivision Legado Phase 2 & 3 Parcel J
MLS Listing ID 6818147
Style Ranch,Spanish
Bedrooms 5
HOA Y/N Yes
Originating Board Arizona Regional Multiple Listing Service (ARMLS)
Year Built 2024
Lot Size 8,124 Sqft
Acres 0.19
Property Description
Location
State AZ
County Maricopa
Community Legado Phase 2 & 3 Parcel J
Direction West on Ocotillo Rd to Legado Blvd. Turn right (N) to Celtic Manor Dr. Turn right to 190th Pl. Turn right and a quick left onto Celtic Manor Dr.
Rooms
Other Rooms Great Room, BonusGame Room
Master Bedroom Split
Den/Bedroom Plus 7
Separate Den/Office Y
Interior
Interior Features Eat-in Kitchen, Breakfast Bar, 9+ Flat Ceilings, No Interior Steps, Kitchen Island, Double Vanity, Full Bth Master Bdrm, Separate Shwr & Tub, High Speed Internet
Heating Electric
Cooling Refrigeration
Flooring Carpet, Tile
Fireplaces Number No Fireplace
Fireplaces Type None
Furnishings Unfurnished
Fireplace No
Laundry Dryer Included, Inside, Washer Included
Exterior
Exterior Feature Covered Patio(s), Private Yard
Parking Features RV Gate, Electric Door Opener
Garage Spaces 2.0
Garage Description 2.0
Fence Block
Pool Play Pool, Private
Community Features Pickleball Court(s), Biking/Walking Path
Roof Type Tile
Private Pool Yes
Building
Lot Description Desert Back, Desert Front, Synthetic Grass Back
Story 1
Builder Name Taylor Morrison Homes
Sewer Sewer in & Cnctd, Public Sewer
Water City Water
Architectural Style Ranch, Spanish
Structure Type Covered Patio(s),Private Yard
New Construction Yes
Schools
Elementary Schools Cortina Elementary
Middle Schools Sossaman Middle School
High Schools Higley High School
School District Higley Unified School District
Others
Pets Allowed No
HOA Name AAM
Senior Community No
Tax ID 314-17-424
Horse Property N

Copyright 2025 Arizona Regional Multiple Listing Service, Inc. All rights reserved.

