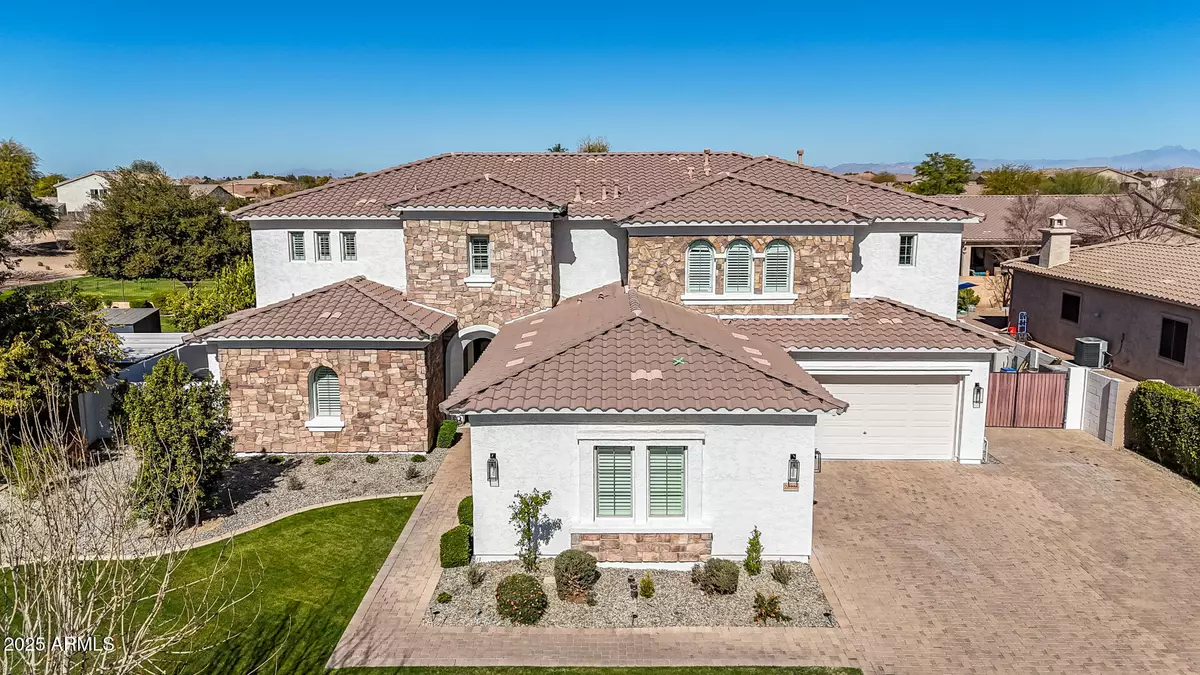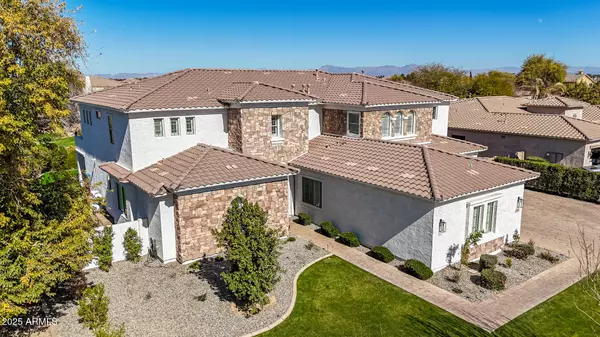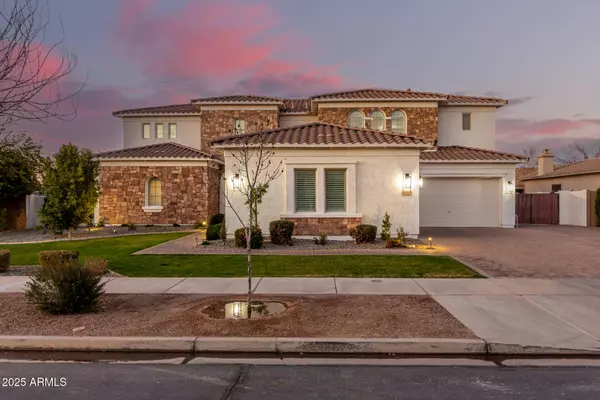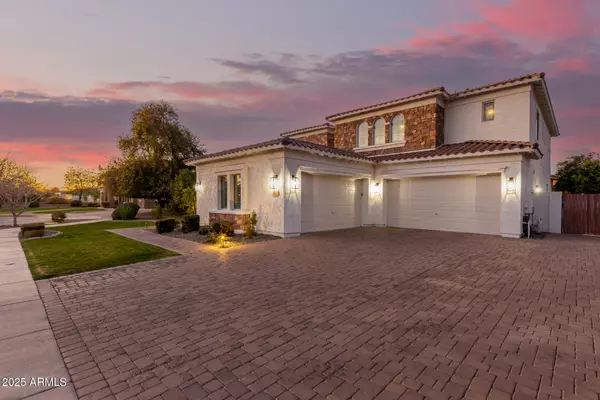6 Beds
3.5 Baths
5,568 SqFt
6 Beds
3.5 Baths
5,568 SqFt
Key Details
Property Type Single Family Home
Sub Type Single Family - Detached
Listing Status Active Under Contract
Purchase Type For Sale
Square Footage 5,568 sqft
Price per Sqft $249
Subdivision Montelena
MLS Listing ID 6816968
Bedrooms 6
HOA Fees $252/qua
HOA Y/N Yes
Originating Board Arizona Regional Multiple Listing Service (ARMLS)
Year Built 2005
Annual Tax Amount $5,094
Tax Year 2024
Lot Size 0.317 Acres
Acres 0.32
Property Description
Upon entering, you'll be captivated by the stunning modern iron staircase and wood-look luxury vinyl plank flooring throughout the main level. The downstairs primary suite is a true retreat, featuring a spa-like en-suite bath. with a soaking tub, walk-in shower, dual vanities, and an expansive walk-in closet. The home's bathrooms have all been updated, including one converted into a walk-in shower with high-quality glass shower doors.
The heart of this home is the gourmet kitchen, with stacked premium cabinetry, quartz waterfall countertops, a built-in coffee bar, and an expansive walk-in pantry. Multiple living spaces, including a formal living room, family room, loft, and exercise room, provide endless possibilities for entertainment and relaxation. A cozy stone fireplace adds warmth and ambiance.
Step outside to a resort-style backyard, where brand-new turf, a sparkling pool with spa, a fire pit, and a built-in barbecue island with a grill set the stage for entertaining. Enjoy the luxury of a spa capable of heating the entire pool, perfect for year-round relaxation. The 4-car garage features built-in high-quality cabinets in both garages and epoxy flooring, while the expanded driveway with pavers to the RV gate adds convenience and curb appeal.
With fresh exterior paint, updated landscaping, and top-to-bottom renovations, this stunning home in Montelena is the perfect blend of luxury, comfort, and modern design. Whether you're hosting a lively gathering or enjoying a peaceful evening by the fire, this property offers an unparalleled living experience in one of Queen Creek's most desirable communities
Location
State AZ
County Maricopa
Community Montelena
Rooms
Other Rooms Loft, Great Room, BonusGame Room
Master Bedroom Downstairs
Den/Bedroom Plus 9
Separate Den/Office Y
Interior
Interior Features Master Downstairs, Eat-in Kitchen, Breakfast Bar, 9+ Flat Ceilings, Kitchen Island, Pantry, Double Vanity, Full Bth Master Bdrm, Separate Shwr & Tub
Heating Natural Gas
Cooling Ceiling Fan(s), Programmable Thmstat, Refrigeration
Flooring Carpet, Vinyl, Tile
Fireplaces Number 1 Fireplace
Fireplaces Type 1 Fireplace, Family Room
Fireplace Yes
SPA Heated,Private
Laundry WshrDry HookUp Only
Exterior
Exterior Feature Covered Patio(s)
Parking Features Electric Door Opener, RV Gate
Garage Spaces 4.0
Garage Description 4.0
Fence Block
Pool Private
Community Features Playground, Biking/Walking Path
Amenities Available Management
Roof Type Tile
Private Pool Yes
Building
Lot Description Sprinklers In Rear, Sprinklers In Front, Cul-De-Sac, Grass Front, Synthetic Grass Back
Story 2
Builder Name NICHOLAS HOMES
Sewer Public Sewer
Water City Water
Structure Type Covered Patio(s)
New Construction No
Schools
Elementary Schools Desert Mountain Elementary
Middle Schools Queen Creek Junior High School
High Schools Queen Creek High School
School District Queen Creek Unified District
Others
HOA Name Montelena Master Com
HOA Fee Include Maintenance Grounds
Senior Community No
Tax ID 304-67-609
Ownership Fee Simple
Acceptable Financing Conventional, 1031 Exchange, VA Loan
Horse Property N
Listing Terms Conventional, 1031 Exchange, VA Loan

Copyright 2025 Arizona Regional Multiple Listing Service, Inc. All rights reserved.






