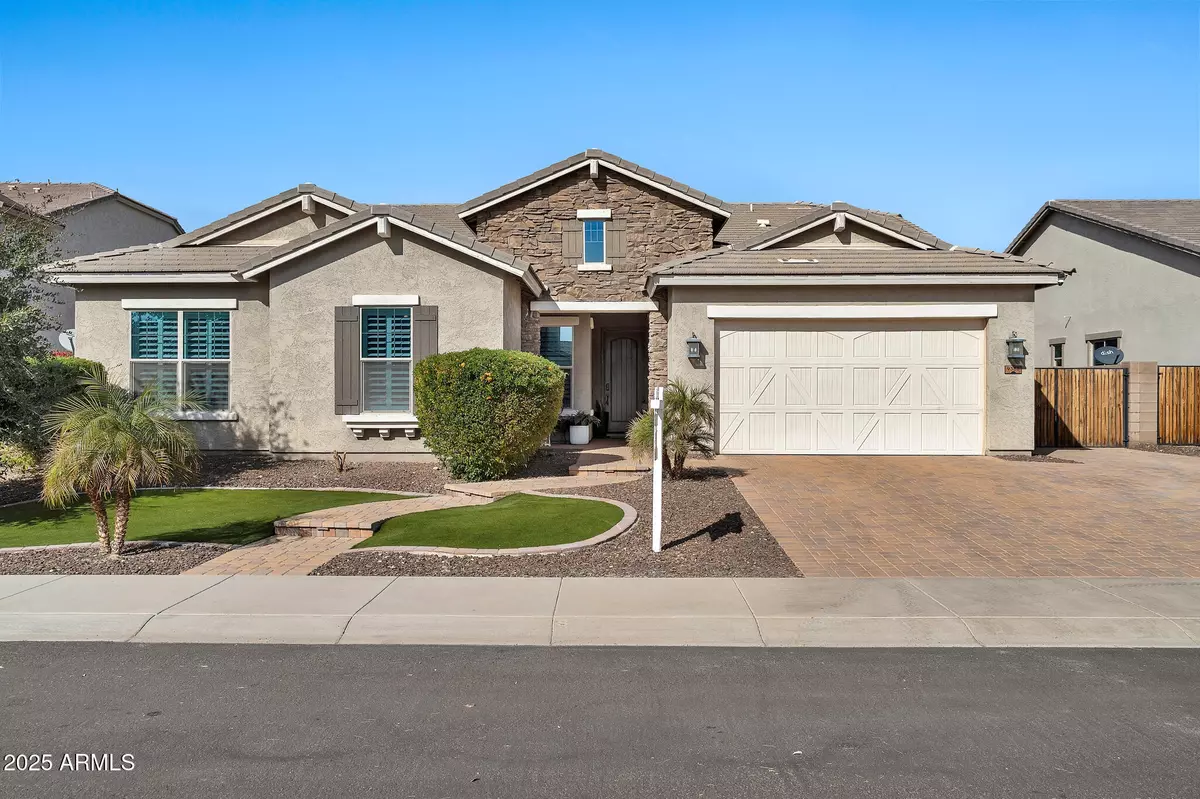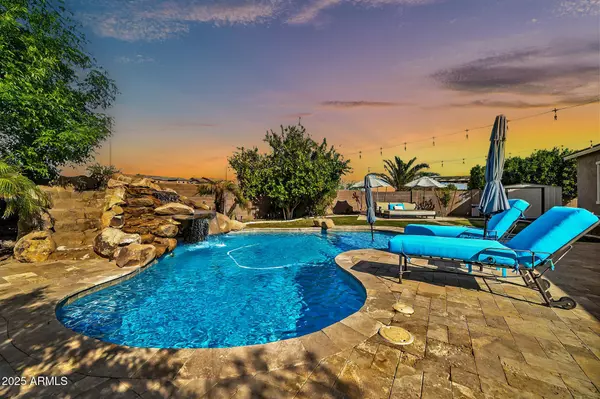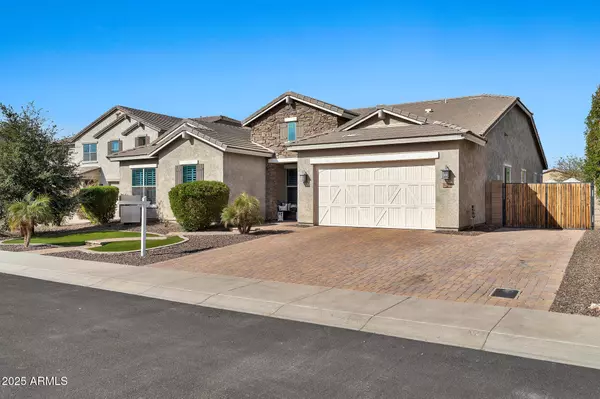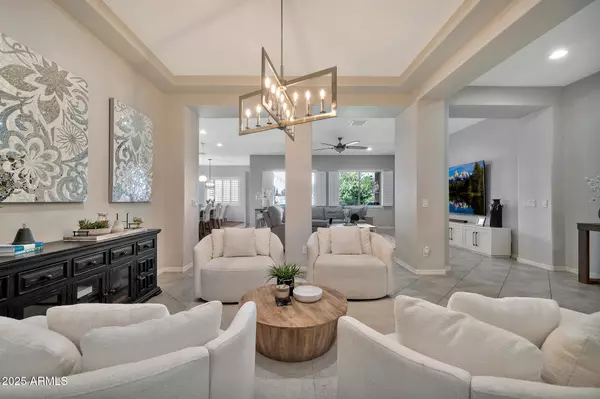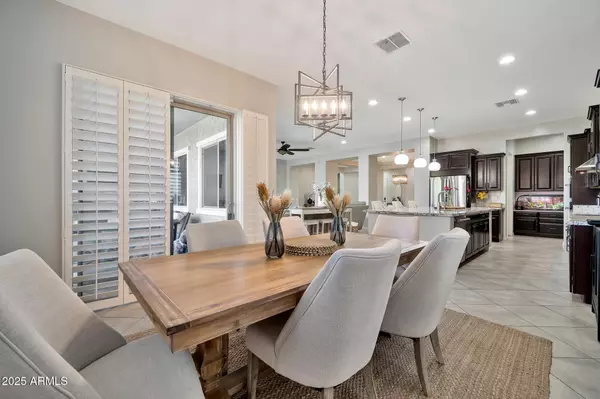4 Beds
3 Baths
3,122 SqFt
4 Beds
3 Baths
3,122 SqFt
Key Details
Property Type Single Family Home
Sub Type Single Family - Detached
Listing Status Active
Purchase Type For Sale
Square Footage 3,122 sqft
Price per Sqft $280
Subdivision Meadows Parcel 4B
MLS Listing ID 6818013
Style Ranch
Bedrooms 4
HOA Fees $260/qua
HOA Y/N Yes
Originating Board Arizona Regional Multiple Listing Service (ARMLS)
Year Built 2015
Annual Tax Amount $3,022
Tax Year 2024
Lot Size 0.253 Acres
Acres 0.25
Property Description
The private primary suite boasts a huge walk-in closet and a spa-inspired bath with a soothing soaking tub, separate shower, and dual vanities. Two of the three guest bedrooms also include walk-in closets for added convenience. Upgrades are everywhere—even in the extended 3 car garage, which features A/C & heating, built-in cabinets, and an electric plugin.
Step outside to your resort-style backyard, where a tumbled travertine patio and pool deck overlook a stunning PebbleTec pool with a waterfall, grotto, and water slide. Enjoy the perfect year long ambiance with built in Firefly Lights that second as effortless holiday lighting! Located in the sought-after Camino A Lago community, enjoy sport courts, parks, trails, and RV parking. Plus, this energy-efficient home helps you live a healthier, quieter lifestyle while saving thousands on utility bills. A must-see!
Location
State AZ
County Maricopa
Community Meadows Parcel 4B
Direction 101 to 75th Avenue, North on 75th Ave to Deer Valley, West on Deer Valley to 93rd Ave, West on Via del Sol to home.
Rooms
Other Rooms Great Room
Master Bedroom Split
Den/Bedroom Plus 5
Separate Den/Office Y
Interior
Interior Features Eat-in Kitchen, Breakfast Bar, 9+ Flat Ceilings, No Interior Steps, Soft Water Loop, Kitchen Island, Pantry, Double Vanity, Full Bth Master Bdrm, Separate Shwr & Tub, High Speed Internet, Granite Counters
Heating Electric, Ceiling
Cooling Ceiling Fan(s), Programmable Thmstat, Refrigeration
Flooring Carpet, Tile
Fireplaces Number No Fireplace
Fireplaces Type None
Fireplace No
Window Features Dual Pane,Low-E
SPA None
Laundry WshrDry HookUp Only
Exterior
Exterior Feature Covered Patio(s), Patio
Parking Features Attch'd Gar Cabinets, Dir Entry frm Garage, Electric Door Opener, RV Gate, Temp Controlled
Garage Spaces 3.0
Garage Description 3.0
Fence Block
Pool Play Pool, Variable Speed Pump, Private
Community Features Pickleball Court(s), Community Spa Htd, Community Spa, Community Pool Htd, Community Pool, Playground, Biking/Walking Path, Clubhouse
Amenities Available Management, Rental OK (See Rmks)
Roof Type Tile
Private Pool Yes
Building
Lot Description Sprinklers In Rear, Sprinklers In Front, Desert Front, Grass Back, Synthetic Grass Frnt, Auto Timer H2O Front, Auto Timer H2O Back
Story 1
Builder Name Meritage Homes
Sewer Sewer in & Cnctd, Public Sewer
Water City Water
Architectural Style Ranch
Structure Type Covered Patio(s),Patio
New Construction No
Schools
Elementary Schools Sunset Heights Elementary School
Middle Schools Sunset Heights Elementary School
High Schools Liberty High School
School District Peoria Unified School District
Others
HOA Name AAM
HOA Fee Include Maintenance Grounds
Senior Community No
Tax ID 200-17-930
Ownership Fee Simple
Acceptable Financing Conventional, VA Loan
Horse Property N
Listing Terms Conventional, VA Loan

Copyright 2025 Arizona Regional Multiple Listing Service, Inc. All rights reserved.

