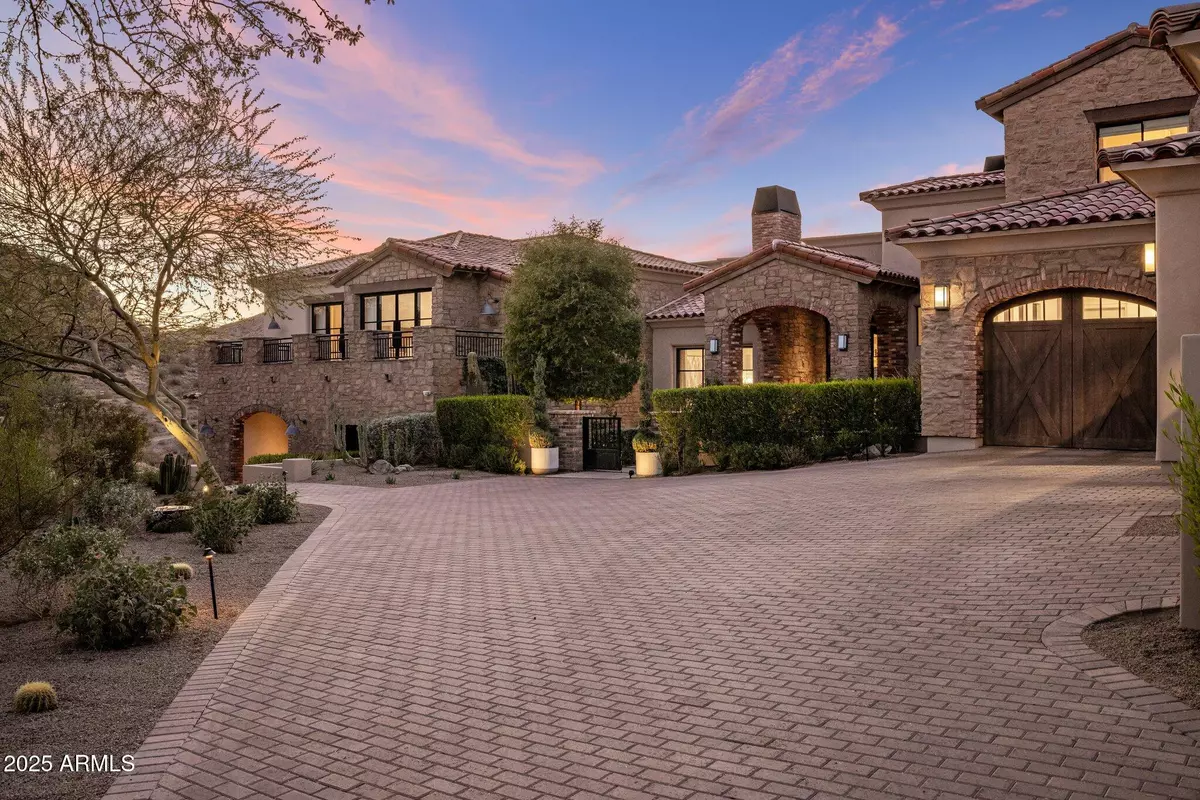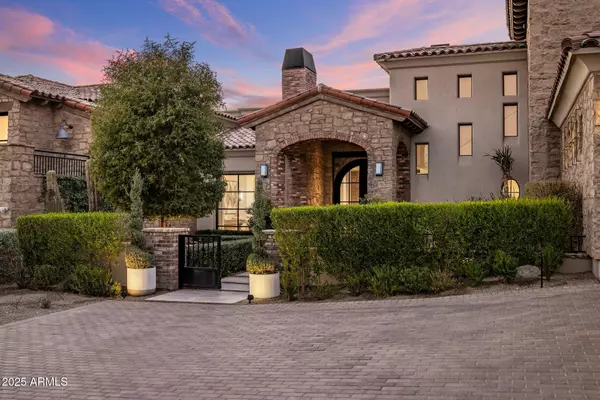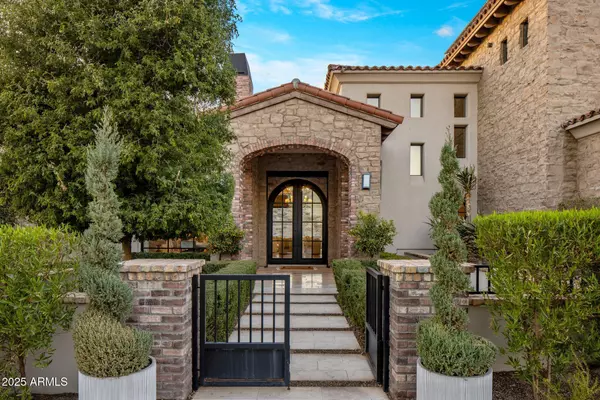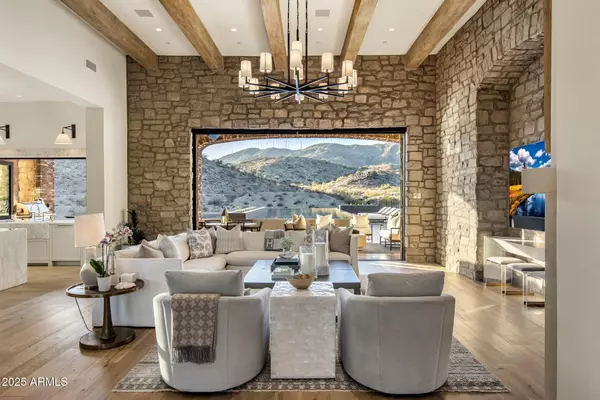4 Beds
7.5 Baths
9,346 SqFt
4 Beds
7.5 Baths
9,346 SqFt
Key Details
Property Type Single Family Home
Sub Type Single Family - Detached
Listing Status Active
Purchase Type For Sale
Square Footage 9,346 sqft
Price per Sqft $1,043
Subdivision Mountain Park Ranch
MLS Listing ID 6817917
Style Santa Barbara/Tuscan
Bedrooms 4
HOA Fees $145/mo
HOA Y/N Yes
Originating Board Arizona Regional Multiple Listing Service (ARMLS)
Year Built 2006
Annual Tax Amount $16,515
Tax Year 2024
Lot Size 0.973 Acres
Acres 0.97
Property Description
Welcome to your dream home, an exquisite sanctuary nestled in the breathtaking mountain preserve, offering unparalleled luxury and privacy in a prestigious gated community. This retreat seamlessly blends indoor/outdoor living with a stunning infinity pool, underground grotto pool and a 116-foot LED water slide. Enjoy your own half basketball court, private lounge, fully equipped gym and sauna. The state of the art Theater Room offers an unparalleled cinematic experience. Your backyard oasis includes a copper pizza oven, smoker, grill, automated sun shades, expansive outdoor living space and a private sun deck. The secret wine tasting room, private upper level office and cozy nursery are just a few of the endless features you must experience to... truly appreciate!
This home is more than just a residence; it is a luxurious lifestyle, combining state of the art amenities and luxurious finishes with natural beauty, all within a stunning mountain preserve backdrop.
Location
State AZ
County Maricopa
Community Mountain Park Ranch
Direction West on Ray Rd to the Canyon Reserve Gate. North on Canyon Drive to the top of the community.
Rooms
Other Rooms Library-Blt-in Bkcse, ExerciseSauna Room, Media Room, Family Room, BonusGame Room
Master Bedroom Split
Den/Bedroom Plus 7
Separate Den/Office Y
Interior
Interior Features Upstairs, Eat-in Kitchen, Breakfast Bar, 9+ Flat Ceilings, Drink Wtr Filter Sys, Vaulted Ceiling(s), Wet Bar, Kitchen Island, Pantry, Bidet, Double Vanity, Full Bth Master Bdrm, Separate Shwr & Tub, High Speed Internet
Heating ENERGY STAR Qualified Equipment, Electric, Propane
Cooling Ceiling Fan(s), Programmable Thmstat, Refrigeration
Flooring Carpet, Stone, Tile, Wood
Fireplaces Type 3+ Fireplace, Exterior Fireplace, Family Room, Living Room, Master Bedroom, Gas
Fireplace Yes
Window Features Sunscreen(s),Dual Pane,Mechanical Sun Shds
SPA Heated,Private
Exterior
Exterior Feature Balcony, Covered Patio(s), Playground, Misting System, Patio, Private Street(s), Private Yard, Built-in Barbecue
Parking Features Dir Entry frm Garage, Electric Door Opener, Extnded Lngth Garage, Separate Strge Area, Temp Controlled, Electric Vehicle Charging Station(s)
Garage Spaces 3.0
Garage Description 3.0
Fence See Remarks, Other
Pool Play Pool, Private, Solar Pool Equipment
Community Features Gated Community, Community Spa Htd, Community Spa, Community Pool Htd, Community Pool, Tennis Court(s), Playground, Biking/Walking Path
Utilities Available Propane
Amenities Available Management
View Mountain(s)
Roof Type Tile,Built-Up,Foam
Private Pool Yes
Building
Lot Description Sprinklers In Rear, Sprinklers In Front, Desert Back, Desert Front, Cul-De-Sac, Gravel/Stone Front, Gravel/Stone Back, Grass Back, Auto Timer H2O Back
Story 3
Builder Name Custom
Sewer Sewer in & Cnctd, Public Sewer
Water City Water
Architectural Style Santa Barbara/Tuscan
Structure Type Balcony,Covered Patio(s),Playground,Misting System,Patio,Private Street(s),Private Yard,Built-in Barbecue
New Construction No
Schools
Elementary Schools Kyrene De La Colina School
Middle Schools Kyrene Centennial Middle School
High Schools Desert Vista High School
School District Tempe Union High School District
Others
HOA Name Cornerstone
HOA Fee Include Maintenance Grounds
Senior Community No
Tax ID 301-76-859
Ownership Fee Simple
Acceptable Financing Conventional
Horse Property N
Listing Terms Conventional
Virtual Tour https://vimeo.com/1054837081?share=copy

Copyright 2025 Arizona Regional Multiple Listing Service, Inc. All rights reserved.






