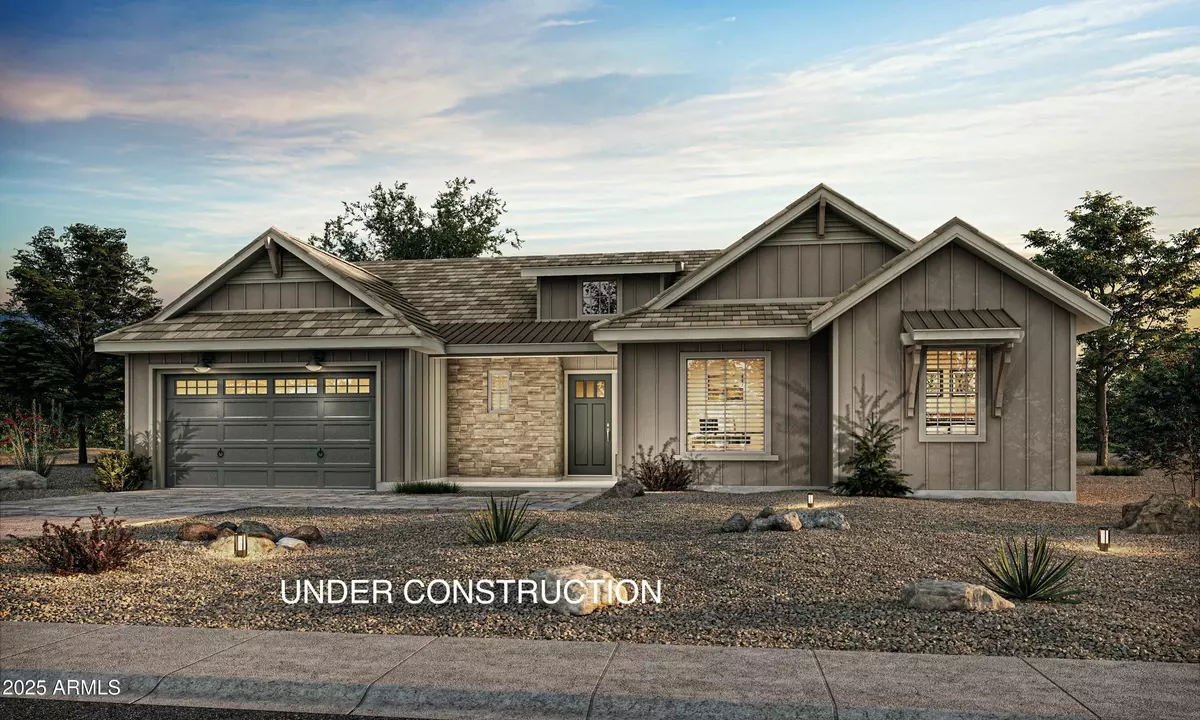3 Beds
2.5 Baths
2,544 SqFt
3 Beds
2.5 Baths
2,544 SqFt
Key Details
Property Type Single Family Home
Sub Type Single Family - Detached
Listing Status Active
Purchase Type For Sale
Square Footage 2,544 sqft
Price per Sqft $430
Subdivision Lot 38 Pinnacle At Prescott Lakes Unit 2 Phase 2B
MLS Listing ID 6817823
Style Contemporary
Bedrooms 3
HOA Fees $758/qua
HOA Y/N Yes
Originating Board Arizona Regional Multiple Listing Service (ARMLS)
Year Built 2025
Annual Tax Amount $110
Tax Year 2024
Lot Size 0.310 Acres
Acres 0.31
Property Description
Location
State AZ
County Yavapai
Community Lot 38 Pinnacle At Prescott Lakes Unit 2 Phase 2B
Direction Hwy 89 to Prescott Lakes Pkwy, Left on Smoke Tree, Right on Solstice, Left on Trail Walk (stop sign), Left on South Lakeview. Home on the left Lot 38
Rooms
Master Bedroom Split
Den/Bedroom Plus 4
Separate Den/Office Y
Interior
Interior Features Eat-in Kitchen, Kitchen Island, Double Vanity, Full Bth Master Bdrm, Separate Shwr & Tub
Heating ENERGY STAR Qualified Equipment, Natural Gas
Flooring Vinyl, Tile
Fireplaces Number 1 Fireplace
Fireplaces Type 1 Fireplace, Gas
Fireplace Yes
Window Features Dual Pane,ENERGY STAR Qualified Windows,Low-E,Vinyl Frame
SPA None
Laundry WshrDry HookUp Only
Exterior
Exterior Feature Covered Patio(s), Patio, Private Yard
Parking Features Dir Entry frm Garage, Electric Door Opener, Tandem
Garage Spaces 3.0
Garage Description 3.0
Fence Other, Block
Pool None
Landscape Description Irrigation Front
Community Features Gated Community, Pickleball Court(s), Community Spa Htd, Community Pool Htd, Golf, Tennis Court(s), Biking/Walking Path, Clubhouse, Fitness Center
Amenities Available Other, Management
Roof Type Tile,Concrete
Private Pool No
Building
Lot Description Desert Front, Irrigation Front
Story 1
Builder Name Davis Construction
Sewer Public Sewer
Water City Water
Architectural Style Contemporary
Structure Type Covered Patio(s),Patio,Private Yard
New Construction No
Schools
Elementary Schools Taylor Hicks School
Middle Schools Prescott Mile High Middle School
High Schools Prescott High School
School District Prescott Unified District
Others
HOA Name Prescott Lakes Comm
HOA Fee Include Maintenance Grounds
Senior Community No
Tax ID 106-20-520
Ownership Fee Simple
Acceptable Financing Conventional, 1031 Exchange, VA Loan
Horse Property N
Listing Terms Conventional, 1031 Exchange, VA Loan

Copyright 2025 Arizona Regional Multiple Listing Service, Inc. All rights reserved.


