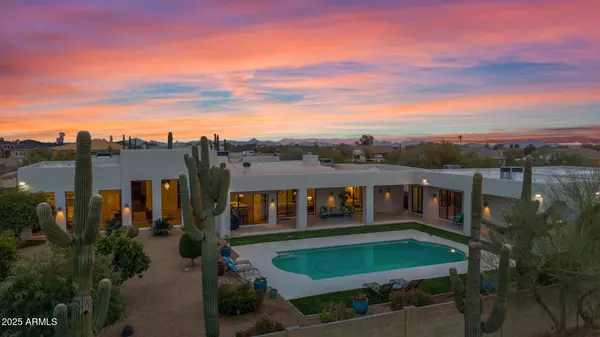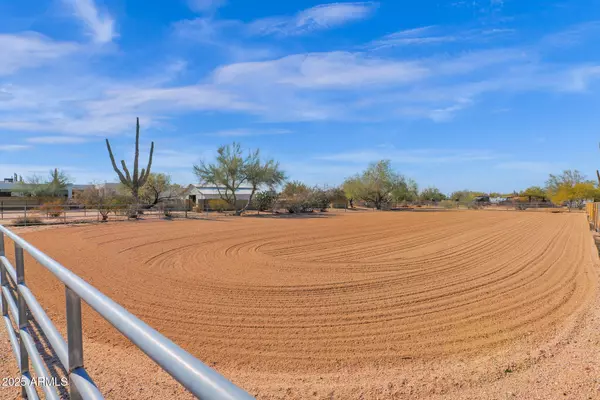5 Beds
4.5 Baths
4,945 SqFt
5 Beds
4.5 Baths
4,945 SqFt
Key Details
Property Type Single Family Home
Sub Type Single Family - Detached
Listing Status Active
Purchase Type For Sale
Square Footage 4,945 sqft
Price per Sqft $788
Subdivision W2 Se4 Ne4 Sw4 Sec. 28 T5N R4E
MLS Listing ID 6817352
Style Contemporary
Bedrooms 5
HOA Y/N No
Originating Board Arizona Regional Multiple Listing Service (ARMLS)
Year Built 1993
Annual Tax Amount $4,558
Tax Year 2024
Lot Size 5.000 Acres
Acres 5.0
Property Description
Equestrian lovers will be in awe of the paddocks, barn with six stalls, two tack rooms, and an expansive riding arena. This property celebrates your love of horses and all things equine.
Car collectors will find their dream space in the seven extended-length, over-height garage bays with an abundance of storage. A sanctuary for your cars, toys, or projects, this space is perfect for showcasing your prized collection.
This estate offers privacy, comfort, and the perfect balance of nature and luxury. A true dream, it caters not only to equestrian lovers but also to car enthusiasts and hobbyists, providing the ideal space for all passions with room to expand. This home is more than just a property. it's where dreams come to life.
Location
State AZ
County Maricopa
Community W2 Se4 Ne4 Sw4 Sec. 28 T5N R4E
Direction Travel North from Dynamite on 56th St, Turn Right on Peak View, Turn Right on 58th St, Turn Left on Dale Lane. Gate Straight at End of Dale Lane.
Rooms
Other Rooms Guest Qtrs-Sep Entrn, ExerciseSauna Room, Family Room
Guest Accommodations 1116.0
Master Bedroom Split
Den/Bedroom Plus 6
Separate Den/Office Y
Interior
Interior Features Eat-in Kitchen, 9+ Flat Ceilings, No Interior Steps, Wet Bar, Kitchen Island, 3/4 Bath Master Bdrm, Double Vanity, High Speed Internet
Heating Electric
Cooling Ceiling Fan(s), Programmable Thmstat, Refrigeration
Flooring Tile, Wood
Fireplaces Number 1 Fireplace
Fireplaces Type 1 Fireplace, Family Room
Fireplace Yes
Window Features Sunscreen(s),Tinted Windows
SPA None
Exterior
Exterior Feature Circular Drive, Covered Patio(s), Gazebo/Ramada, Private Yard, Separate Guest House
Parking Features Attch'd Gar Cabinets, Dir Entry frm Garage, Electric Door Opener, Extnded Lngth Garage, Over Height Garage, RV Gate, Side Vehicle Entry, Detached, RV Access/Parking, Gated
Garage Spaces 7.0
Garage Description 7.0
Fence Other, Block, Chain Link, Wrought Iron
Pool Variable Speed Pump, Private
Amenities Available None
View Mountain(s)
Roof Type Built-Up,Foam
Private Pool Yes
Building
Lot Description Sprinklers In Rear, Sprinklers In Front, Desert Back, Desert Front, Synthetic Grass Back, Auto Timer H2O Front, Auto Timer H2O Back
Story 1
Builder Name Custom
Sewer Septic in & Cnctd
Water City Water
Architectural Style Contemporary
Structure Type Circular Drive,Covered Patio(s),Gazebo/Ramada,Private Yard, Separate Guest House
New Construction No
Schools
Elementary Schools Desert Sun Academy
Middle Schools Sonoran Trails Middle School
High Schools Cactus Shadows High School
School District Cave Creek Unified District
Others
HOA Fee Include No Fees
Senior Community No
Tax ID 211-44-001-Y
Ownership Fee Simple
Acceptable Financing Conventional
Horse Property Y
Horse Feature Arena, Auto Water, Barn, Corral(s), Stall, Tack Room
Listing Terms Conventional

Copyright 2025 Arizona Regional Multiple Listing Service, Inc. All rights reserved.






