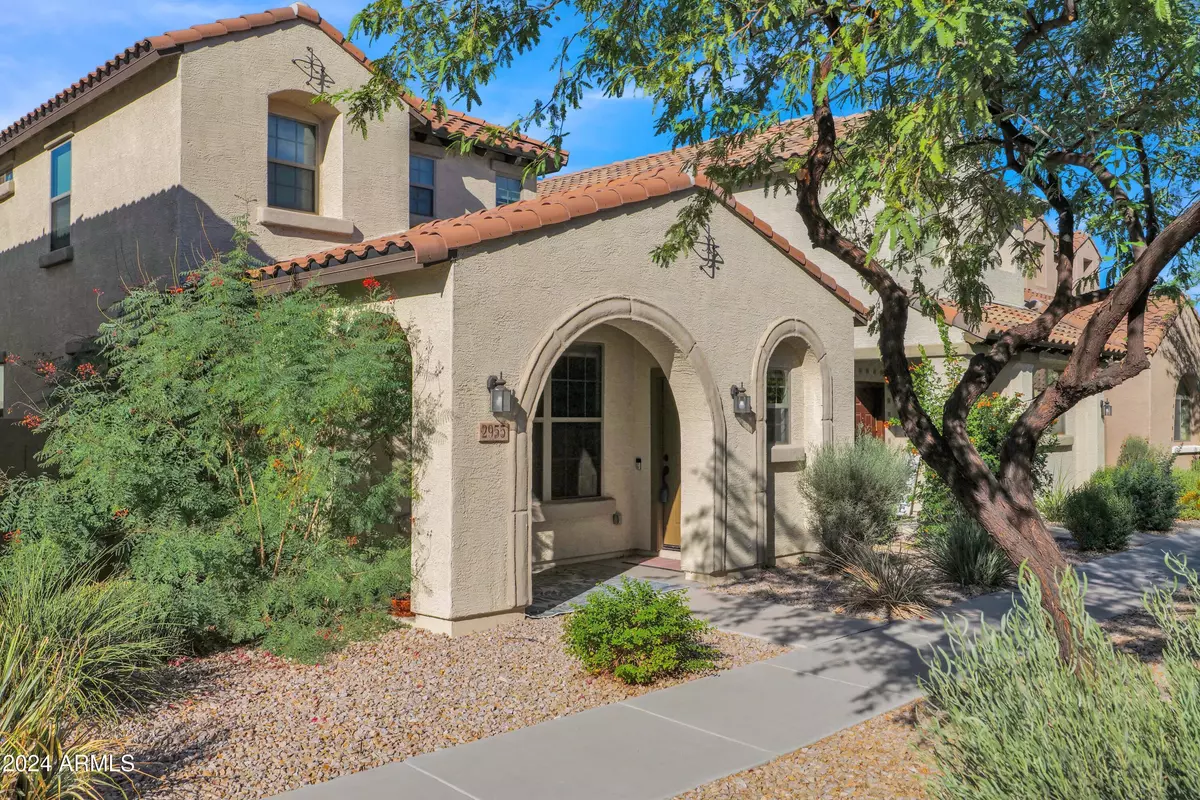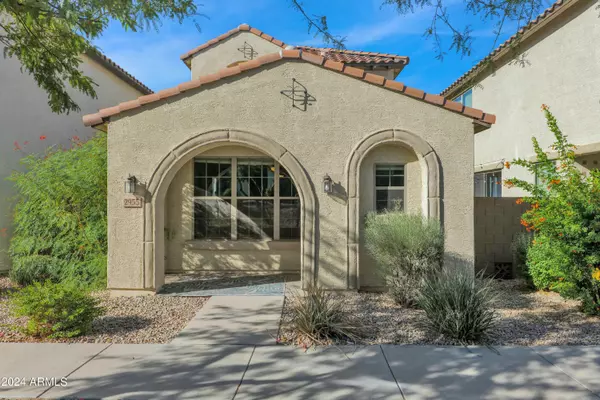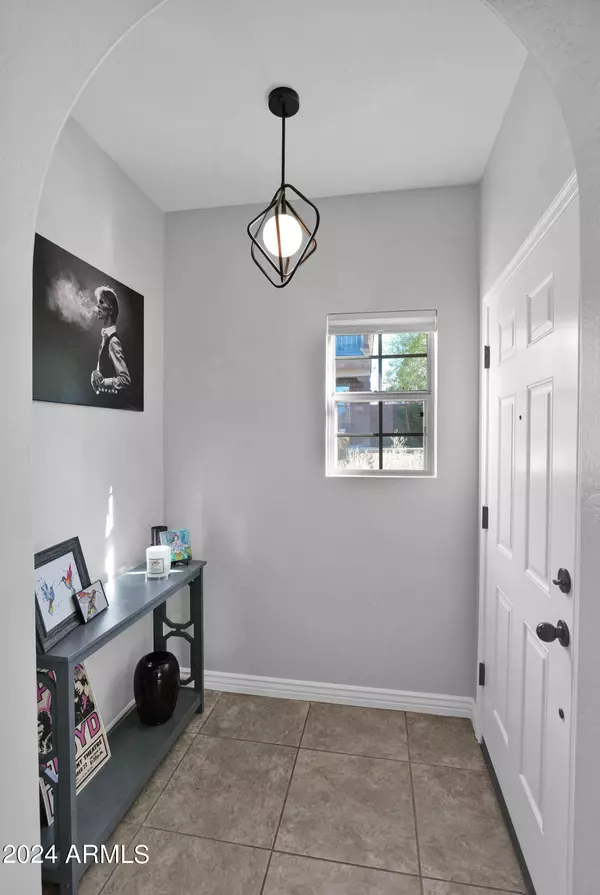3 Beds
2.5 Baths
1,700 SqFt
3 Beds
2.5 Baths
1,700 SqFt
Key Details
Property Type Single Family Home
Sub Type Single Family - Detached
Listing Status Active
Purchase Type For Sale
Square Footage 1,700 sqft
Price per Sqft $267
Subdivision Parcel D Of Desert Creek At Las Sendas - Parcel 51
MLS Listing ID 6817712
Bedrooms 3
HOA Fees $155/mo
HOA Y/N Yes
Originating Board Arizona Regional Multiple Listing Service (ARMLS)
Year Built 2016
Annual Tax Amount $1,910
Tax Year 2024
Lot Size 2,505 Sqft
Acres 0.06
Property Description
Location
State AZ
County Maricopa
Community Parcel D Of Desert Creek At Las Sendas - Parcel 51
Direction East on McDowell Road, left/North on Boulder Canyon, pass thru the 2nd Circle & turn left on Odessa St, go thru the gate & turn left on Ocean ST, Right on Brighton, Property will be on the right
Rooms
Other Rooms Great Room
Master Bedroom Upstairs
Den/Bedroom Plus 3
Separate Den/Office N
Interior
Interior Features Upstairs, Breakfast Bar, 3/4 Bath Master Bdrm, Double Vanity, High Speed Internet, Granite Counters
Heating Electric
Cooling Ceiling Fan(s), Programmable Thmstat, Refrigeration
Flooring Carpet, Tile
Fireplaces Number No Fireplace
Fireplaces Type None
Fireplace No
Window Features Dual Pane
SPA None
Exterior
Exterior Feature Patio, Private Yard
Parking Features Dir Entry frm Garage, Electric Door Opener, Rear Vehicle Entry
Garage Spaces 2.0
Garage Description 2.0
Fence Block
Pool None
Community Features Gated Community, Community Pool, Playground, Biking/Walking Path
Amenities Available Management
Roof Type Tile
Private Pool No
Building
Story 2
Unit Features Ground Level
Builder Name CalAtlantic Homes
Sewer Public Sewer
Water City Water
Structure Type Patio,Private Yard
New Construction No
Schools
Elementary Schools Las Sendas Elementary School
Middle Schools Fremont Junior High School
High Schools Red Mountain High School
School District Mesa Unified District
Others
HOA Name Desert Creek
HOA Fee Include Maintenance Grounds,Front Yard Maint
Senior Community No
Tax ID 219-20-410
Ownership Fee Simple
Acceptable Financing Conventional, FHA, VA Loan
Horse Property N
Listing Terms Conventional, FHA, VA Loan

Copyright 2025 Arizona Regional Multiple Listing Service, Inc. All rights reserved.






