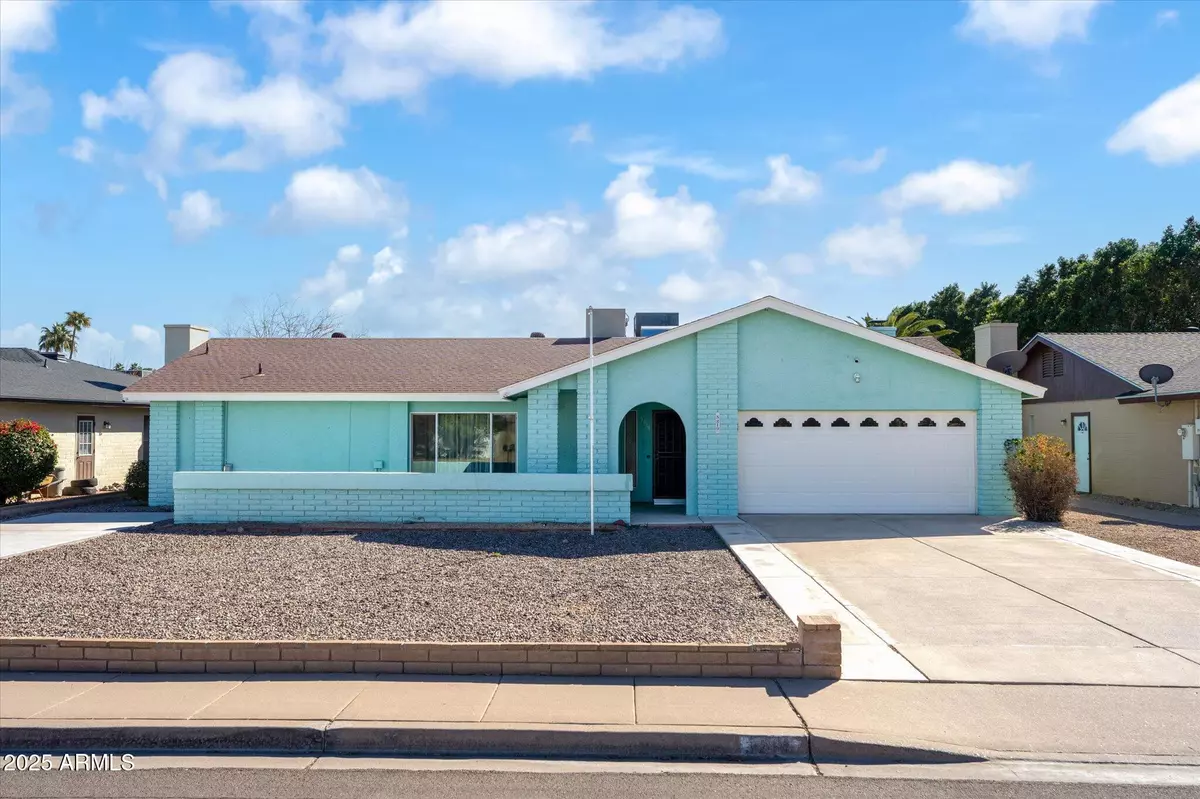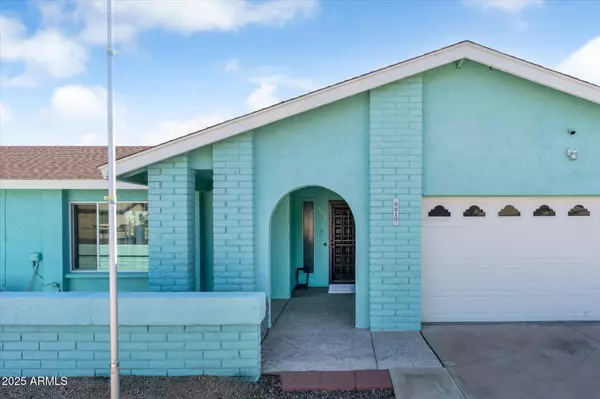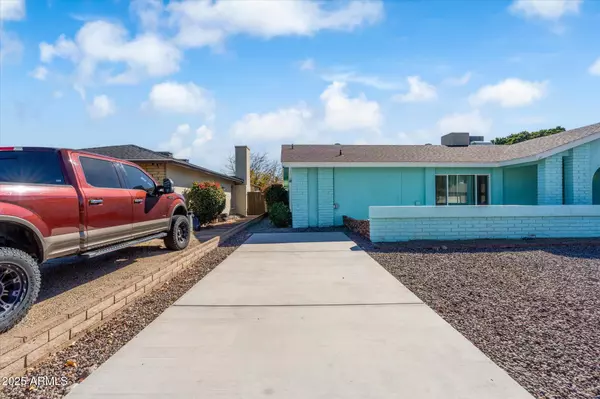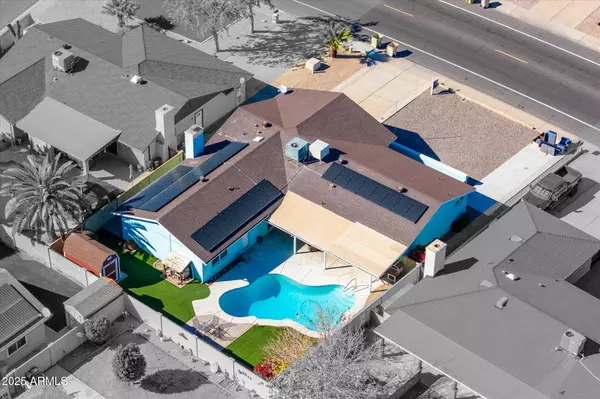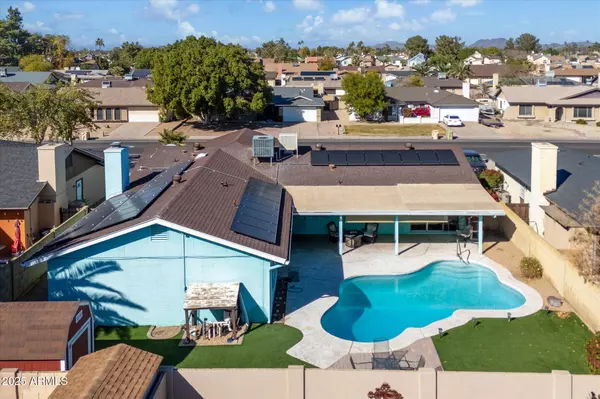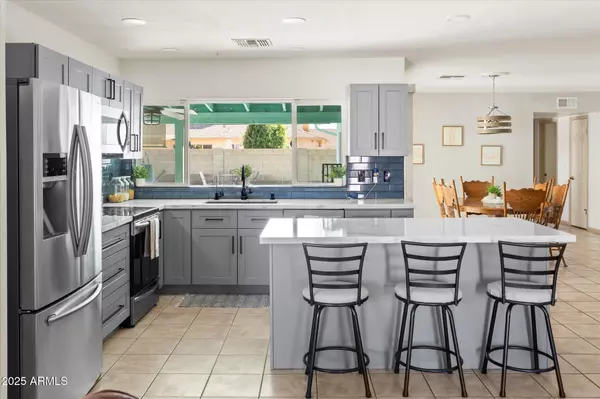3 Beds
2 Baths
2,131 SqFt
3 Beds
2 Baths
2,131 SqFt
Key Details
Property Type Single Family Home
Sub Type Single Family - Detached
Listing Status Active
Purchase Type For Sale
Square Footage 2,131 sqft
Price per Sqft $199
Subdivision Thunderbird Palms 1 Lot 1-315
MLS Listing ID 6816550
Style Ranch
Bedrooms 3
HOA Y/N No
Originating Board Arizona Regional Multiple Listing Service (ARMLS)
Year Built 1979
Annual Tax Amount $1,455
Tax Year 2024
Lot Size 8,141 Sqft
Acres 0.19
Property Description
Your backyard retreat awaits! Enjoy the gorgeous private pool surrounded by low-maintenance, lush turf—ideal for relaxing or hosting gatherings. A large covered patio with roll-down sunshades offers shade and comfort year-round, while the second bathroom provides direct pool access for ultimate convenience.
Inside, fresh interior paint enhances the home's modern appeal. Two inviting living spaces—one with a cozy fireplace—provide flexibility for relaxation and entertainment. Need a home office or reading nook? An extra sitting area offers the perfect space to customize. The kitchen is installed with a drinking water filtration system. The primary suite is a true retreat, complete with a vanity station and private sliding glass doors leading directly to the pool.
Energy efficiency meets comfort with newly replaced windows designed to keep the home cool during hot months, helping to lower energy costs.
Additional highlights include a spacious two-car garage, and a prime location just four houses away from a beautiful park featuring a new splashpad. This home is the perfect blend of comfort and practicality!
Location
State AZ
County Maricopa
Community Thunderbird Palms 1 Lot 1-315
Direction North on 51st Avenue to Sweetwater Ave. West on Sweetwater to home on the South side of the street.
Rooms
Other Rooms Family Room
Master Bedroom Split
Den/Bedroom Plus 3
Separate Den/Office N
Interior
Interior Features Master Downstairs, Eat-in Kitchen, Drink Wtr Filter Sys, Kitchen Island, Pantry, Double Vanity, High Speed Internet, Granite Counters
Heating Electric
Cooling Ceiling Fan(s), Refrigeration
Flooring Tile
Fireplaces Number 1 Fireplace
Fireplaces Type 1 Fireplace, Family Room, Living Room
Fireplace Yes
SPA None
Exterior
Exterior Feature Covered Patio(s), Storage
Parking Features Dir Entry frm Garage, Separate Strge Area
Garage Spaces 2.0
Garage Description 2.0
Fence Block
Pool Fenced, Private
Community Features Racquetball, Playground
Amenities Available None
Roof Type Composition
Accessibility Bath Grab Bars, Accessible Hallway(s)
Private Pool Yes
Building
Lot Description Gravel/Stone Front, Synthetic Grass Back
Story 1
Unit Features Ground Level
Builder Name Suggs
Sewer Public Sewer
Water City Water
Architectural Style Ranch
Structure Type Covered Patio(s),Storage
New Construction No
Schools
Elementary Schools Marshall Ranch Elementary School
Middle Schools Marshall Ranch Elementary School
High Schools Ironwood High School
School District Peoria Unified School District
Others
HOA Fee Include No Fees
Senior Community No
Tax ID 200-75-164
Ownership Fee Simple
Acceptable Financing Conventional, 1031 Exchange, FHA, VA Loan
Horse Property N
Listing Terms Conventional, 1031 Exchange, FHA, VA Loan

Copyright 2025 Arizona Regional Multiple Listing Service, Inc. All rights reserved.

