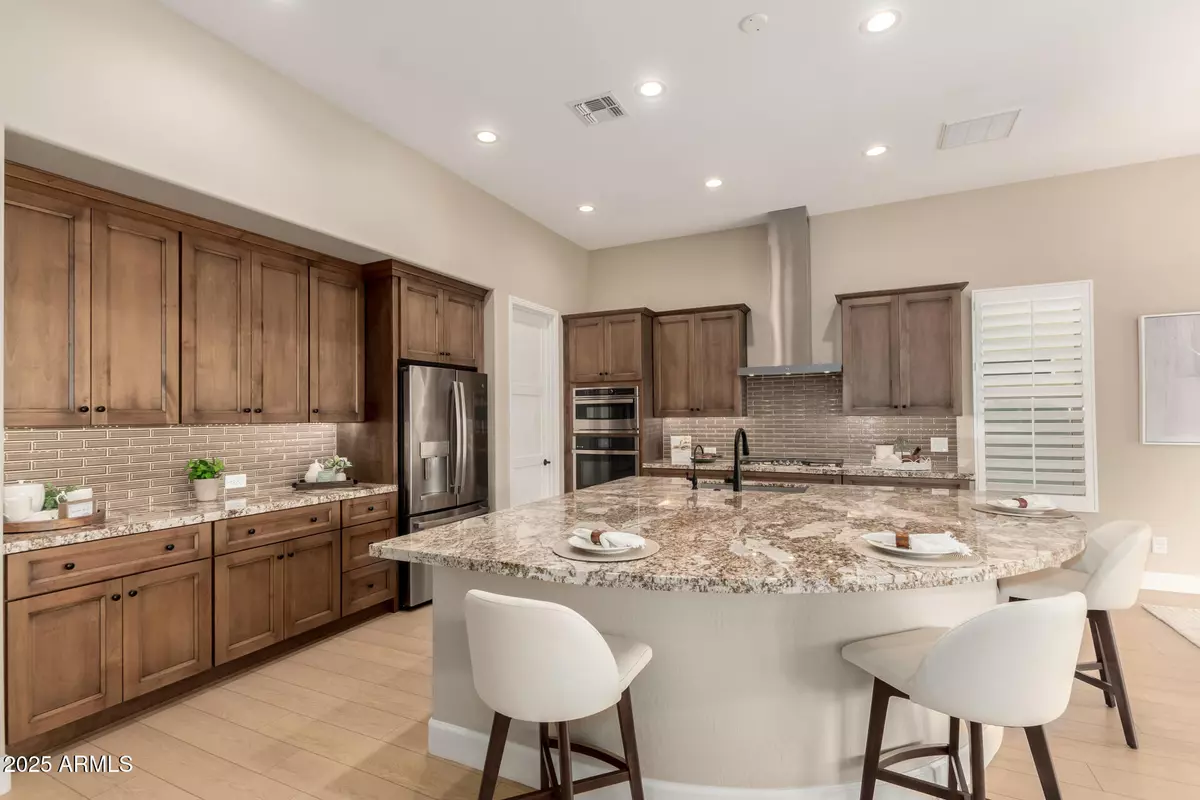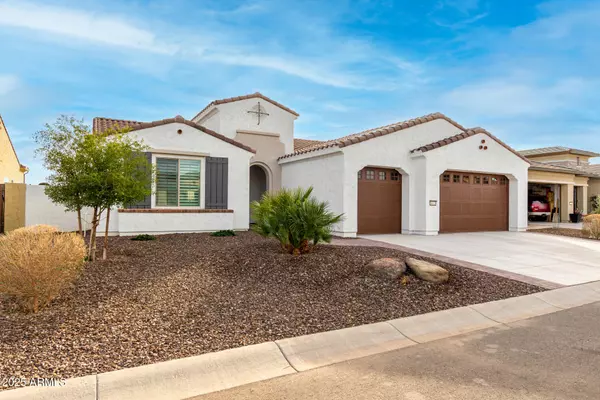2 Beds
3 Baths
2,308 SqFt
2 Beds
3 Baths
2,308 SqFt
OPEN HOUSE
Sun Feb 16, 12:00pm - 2:00pm
Key Details
Property Type Single Family Home
Sub Type Single Family - Detached
Listing Status Active
Purchase Type For Sale
Square Footage 2,308 sqft
Price per Sqft $411
Subdivision Pebblecreek Phase 2 Unit 48
MLS Listing ID 6813442
Style Santa Barbara/Tuscan
Bedrooms 2
HOA Fees $1,633
HOA Y/N Yes
Originating Board Arizona Regional Multiple Listing Service (ARMLS)
Year Built 2021
Annual Tax Amount $3,056
Tax Year 2024
Lot Size 8,400 Sqft
Acres 0.19
Property Sub-Type Single Family - Detached
Property Description
This home centers around a gorgeous kitchen with a large granite island and a plethora of upgraded cabinets, including 42'' uppers w/ Shaker crown molding, soft-close guides & hinges.
GE Profile SS appliances, including a gas cook top and GE designer hood, a walk-in pantry, butler pantry and a bar w/ a wine fridge are also featured. The kitchen flows seamlessly to the great room with large windows and an abundance of natural sunlight.
Design features such as coffered ceilings, 5-inch baseboards, designer lighting, ceiling fans, and plantation shutters are throughout. Upgraded laminate plank flooring in the main living spaces... and plush carpet in the den and bedrooms.
The primary suite and primary closet are each extended 2 feet. The primary bath offers a curbless tiled shower with clear glass enclosure, double quartz vanities, and upgraded mirrors & fixtures.
The guest bedroom offers an ensuite bathroom and there is the convenience of an additional powder room.
The laundry room has additional cabinetry for storage and the front load Electrolux washer and dryer on pedestals convey.
Water filtration system and R/O are already installed for you!
The South-facing back yard has a beautiful pool with a view fence that looks over a peaceful common area.
The 3-car garage has been extended by 4' feet and has a service door.
You don't have to wait to build a home or pool, this move-in ready PebbleCreek Dream Estate is waiting for you to call it home! A complete list of upgrades and features can be found in the document section.
Location
State AZ
County Maricopa
Community Pebblecreek Phase 2 Unit 48
Direction Please enter the community through the guard gate off Pebble Creek Parkway and Clubhouse Drive.
Rooms
Other Rooms Family Room
Master Bedroom Split
Den/Bedroom Plus 3
Separate Den/Office Y
Interior
Interior Features Eat-in Kitchen, Breakfast Bar, 9+ Flat Ceilings, Drink Wtr Filter Sys, Furnished(See Rmrks), No Interior Steps, Soft Water Loop, Wet Bar, Kitchen Island, Pantry, Double Vanity, Full Bth Master Bdrm, High Speed Internet, Granite Counters
Heating ENERGY STAR Qualified Equipment
Cooling Ceiling Fan(s), ENERGY STAR Qualified Equipment, Programmable Thmstat, Refrigeration
Flooring Carpet, Laminate
Fireplaces Number No Fireplace
Fireplaces Type None
Fireplace No
Window Features Dual Pane,ENERGY STAR Qualified Windows,Vinyl Frame
SPA None
Exterior
Exterior Feature Covered Patio(s)
Parking Features Electric Door Opener, Extnded Lngth Garage
Garage Spaces 3.0
Garage Description 3.0
Fence See Remarks, Other, Wrought Iron
Pool Play Pool, Private
Community Features Gated Community, Pickleball Court(s), Community Spa Htd, Community Spa, Community Pool Htd, Community Pool, Community Media Room, Guarded Entry, Golf, Tennis Court(s), Biking/Walking Path
Amenities Available Management, RV Parking
Roof Type Tile
Private Pool Yes
Building
Lot Description Sprinklers In Rear, Sprinklers In Front, Desert Back, Desert Front, Gravel/Stone Front, Gravel/Stone Back, Auto Timer H2O Front, Auto Timer H2O Back
Story 1
Builder Name Robson
Sewer Public Sewer
Water City Water
Architectural Style Santa Barbara/Tuscan
Structure Type Covered Patio(s)
New Construction No
Schools
Elementary Schools Adult
Middle Schools Adult
High Schools Adult
School District Adult
Others
HOA Name Pebble Creek HOA
HOA Fee Include Maintenance Grounds,Street Maint
Senior Community Yes
Tax ID 508-16-099
Ownership Fee Simple
Acceptable Financing Conventional, VA Loan
Horse Property N
Listing Terms Conventional, VA Loan
Special Listing Condition Age Restricted (See Remarks)
Virtual Tour https://dashboard.rocketlister.com/anon/website/virtual_tour/671189?view=mls

Copyright 2025 Arizona Regional Multiple Listing Service, Inc. All rights reserved.






