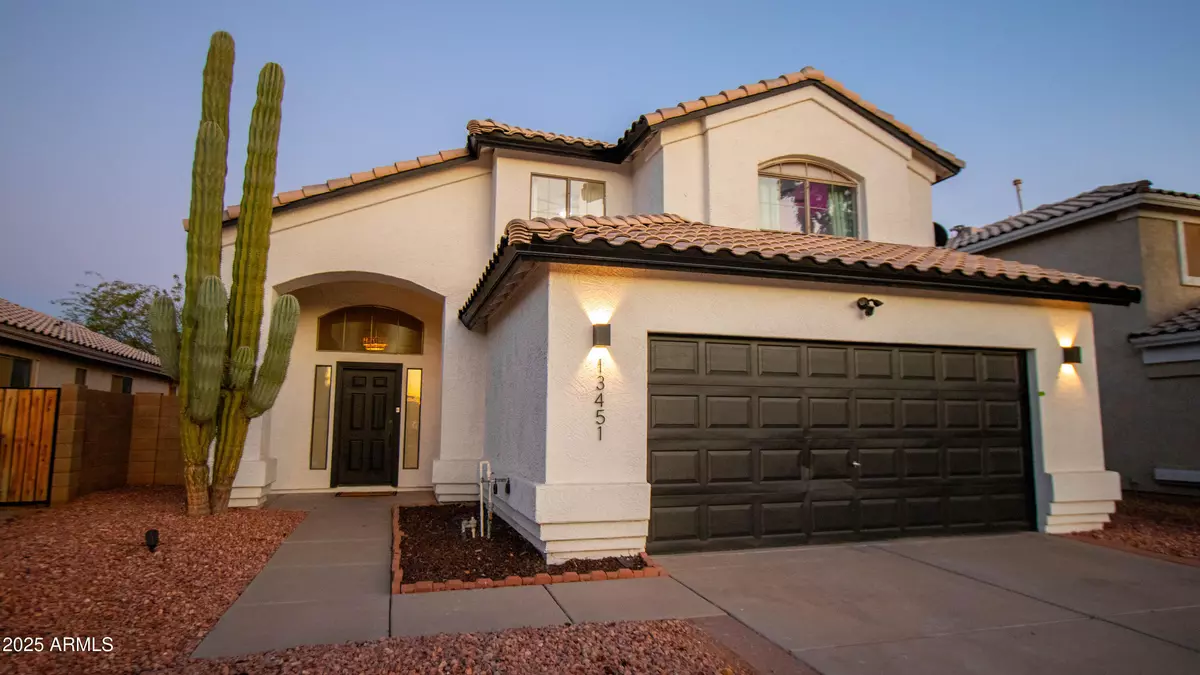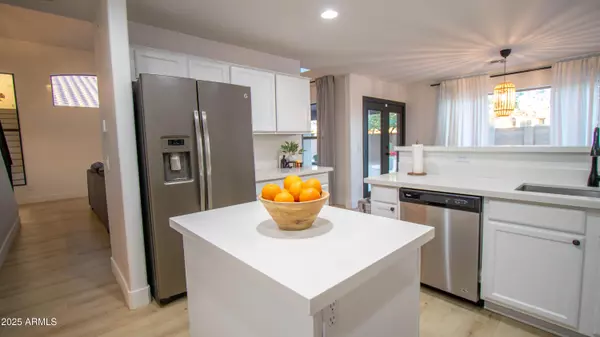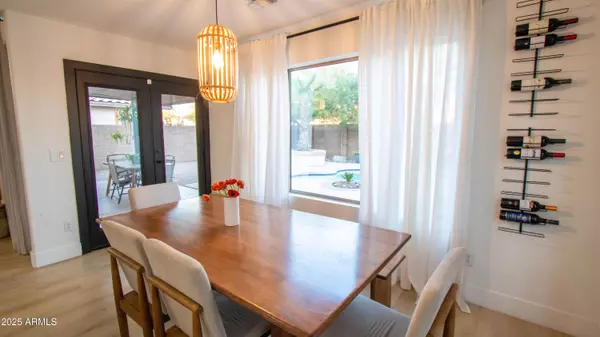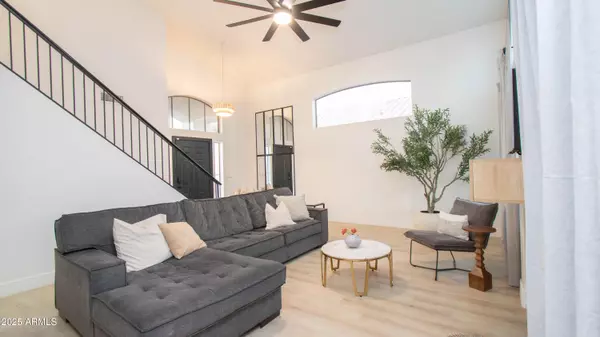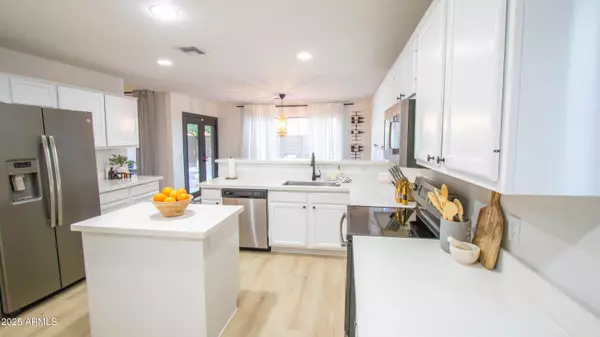3 Beds
2.5 Baths
1,518 SqFt
3 Beds
2.5 Baths
1,518 SqFt
Key Details
Property Type Single Family Home
Sub Type Single Family - Detached
Listing Status Active
Purchase Type For Sale
Square Footage 1,518 sqft
Price per Sqft $355
Subdivision Silver Creek
MLS Listing ID 6817553
Bedrooms 3
HOA Y/N No
Originating Board Arizona Regional Multiple Listing Service (ARMLS)
Year Built 1995
Annual Tax Amount $1,920
Tax Year 2024
Lot Size 5,692 Sqft
Acres 0.13
Property Description
Location
State AZ
County Maricopa
Community Silver Creek
Direction NORTH TO LAVENDER - WEST TO 47TH WAY AND THEN NORTH TO PROPERTY ON THE RIGHT SIDE
Rooms
Other Rooms Family Room
Master Bedroom Upstairs
Den/Bedroom Plus 3
Separate Den/Office N
Interior
Interior Features Upstairs, Eat-in Kitchen, Vaulted Ceiling(s), Double Vanity, Full Bth Master Bdrm, High Speed Internet
Heating Natural Gas
Cooling Ceiling Fan(s), Refrigeration
Flooring Vinyl, Tile
Fireplaces Number 1 Fireplace
Fireplaces Type 1 Fireplace
Fireplace Yes
SPA None
Exterior
Exterior Feature Covered Patio(s), Patio
Garage Spaces 2.0
Garage Description 2.0
Fence Block
Pool Private
Amenities Available None
Roof Type Tile
Private Pool Yes
Building
Lot Description Gravel/Stone Front, Gravel/Stone Back
Story 2
Builder Name SHEA HOMES
Sewer Public Sewer
Water City Water
Structure Type Covered Patio(s),Patio
New Construction No
Schools
Elementary Schools Kyrene De La Colina School
Middle Schools Kyrene Centennial Middle School
High Schools Mountain Pointe High School
School District Tempe Union High School District
Others
HOA Fee Include No Fees
Senior Community No
Tax ID 306-03-427
Ownership Fee Simple
Acceptable Financing Conventional, FHA, VA Loan
Horse Property N
Listing Terms Conventional, FHA, VA Loan

Copyright 2025 Arizona Regional Multiple Listing Service, Inc. All rights reserved.

