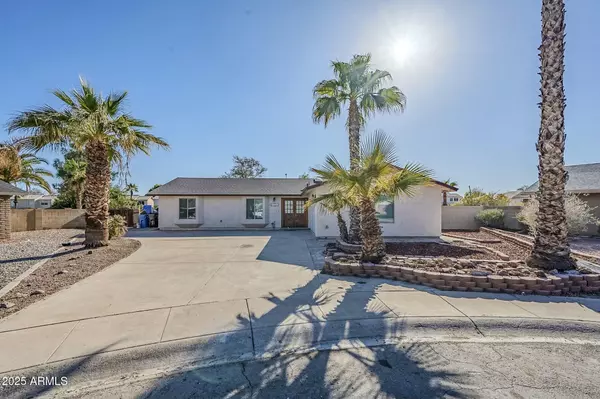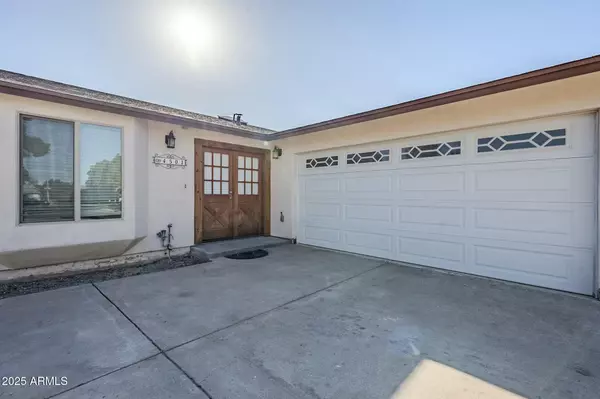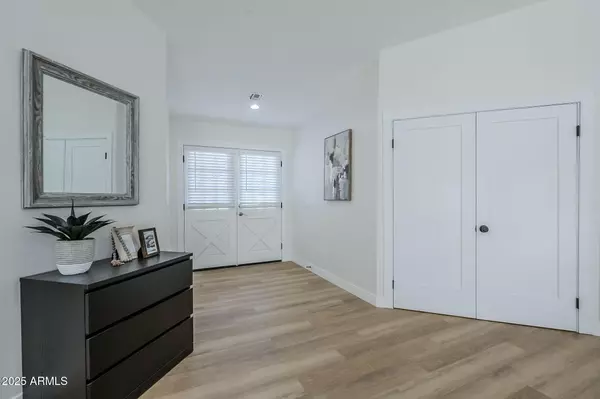3 Beds
2 Baths
1,710 SqFt
3 Beds
2 Baths
1,710 SqFt
Key Details
Property Type Single Family Home
Sub Type Single Family - Detached
Listing Status Active
Purchase Type For Sale
Square Footage 1,710 sqft
Price per Sqft $298
Subdivision Ahwatukee Fs-2
MLS Listing ID 6817398
Bedrooms 3
HOA Fees $249/ann
HOA Y/N Yes
Originating Board Arizona Regional Multiple Listing Service (ARMLS)
Year Built 1975
Annual Tax Amount $1,547
Tax Year 2024
Lot Size 10,376 Sqft
Acres 0.24
Property Description
The brand-new kitchen features sleek cabinetry, elegant countertops, stainless steel appliances, and a spacious walk-in pantry. Luxury vinyl plank flooring flows seamlessly throughout, complemented by recessed lighting that adds warmth and sophistication.
The primary suite is a true retreat, complete with gorgeous French doors leading to the backyard, a walk-in closet, new vanity, mirror, and updated lighting. With modern finishes, thoughtful upgrades, and a prime location, this move-in-ready home is a must-see.
Location
State AZ
County Maricopa
Community Ahwatukee Fs-2
Direction I-10, exit on Warner Road, go west to East Arapahoe St., take right, street curves on Arapahoe St. take a left on Osage Ct
Rooms
Master Bedroom Not split
Den/Bedroom Plus 3
Separate Den/Office N
Interior
Interior Features Full Bth Master Bdrm
Heating Ceiling
Cooling Refrigeration
Flooring Vinyl
Fireplaces Number No Fireplace
Fireplaces Type None
Fireplace No
Window Features Dual Pane
SPA None
Exterior
Garage Spaces 2.0
Garage Description 2.0
Fence Block
Pool None
Amenities Available Management
Roof Type Composition
Private Pool No
Building
Lot Description Cul-De-Sac, Dirt Front, Dirt Back, Gravel/Stone Front
Story 1
Builder Name unknown
Sewer Public Sewer
Water City Water
New Construction No
Schools
Elementary Schools Kyrene De Las Lomas School
Middle Schools Kyrene Centennial Middle School
High Schools Mountain Pointe High School
School District Tempe Union High School District
Others
HOA Name Ahwatukee Board of M
HOA Fee Include Maintenance Grounds
Senior Community No
Tax ID 301-58-122
Ownership Fee Simple
Acceptable Financing Conventional, FHA, VA Loan
Horse Property N
Listing Terms Conventional, FHA, VA Loan

Copyright 2025 Arizona Regional Multiple Listing Service, Inc. All rights reserved.






