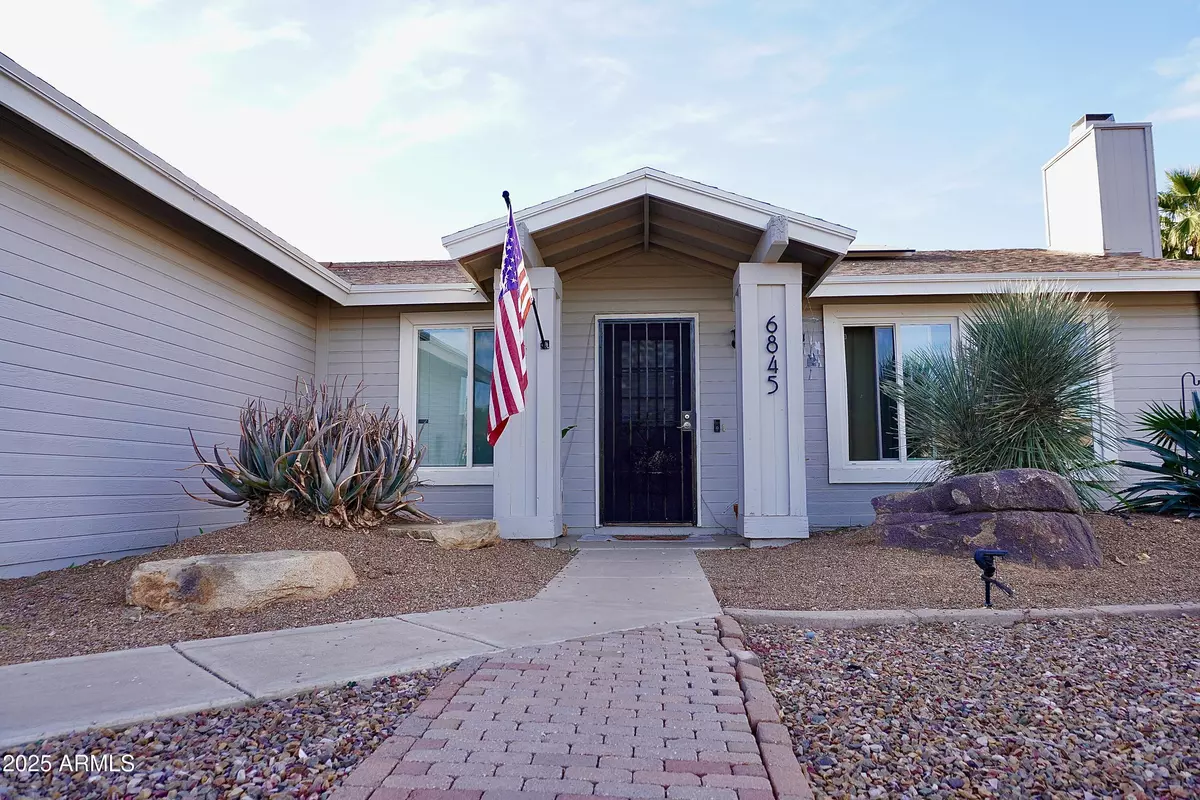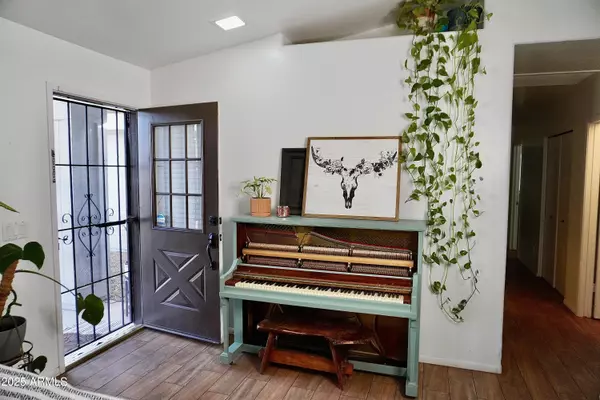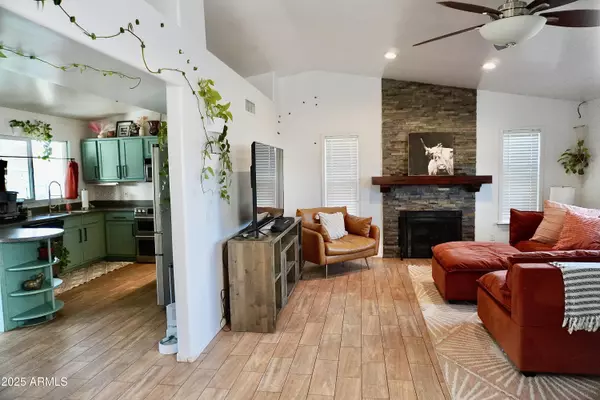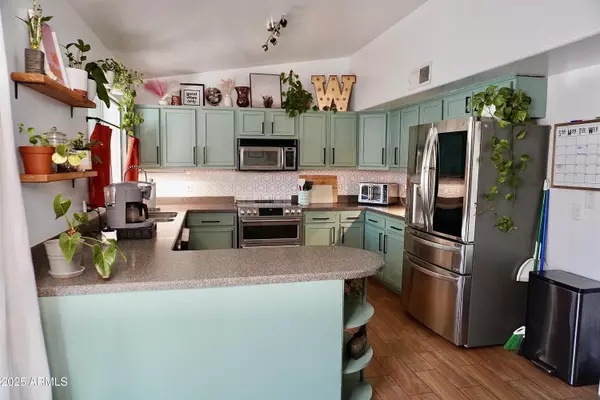3 Beds
2 Baths
1,428 SqFt
3 Beds
2 Baths
1,428 SqFt
OPEN HOUSE
Sat Feb 22, 1:00pm - 3:00pm
Key Details
Property Type Single Family Home
Sub Type Single Family - Detached
Listing Status Active
Purchase Type For Sale
Square Footage 1,428 sqft
Price per Sqft $490
Subdivision Greenbrier East Unit 11 Lot 72-211 Tr A
MLS Listing ID 6815787
Style Ranch
Bedrooms 3
HOA Y/N No
Originating Board Arizona Regional Multiple Listing Service (ARMLS)
Year Built 1986
Annual Tax Amount $2,346
Tax Year 2024
Lot Size 7,140 Sqft
Acres 0.16
Property Sub-Type Single Family - Detached
Property Description
Location
State AZ
County Maricopa
Community Greenbrier East Unit 11 Lot 72-211 Tr A
Rooms
Master Bedroom Not split
Den/Bedroom Plus 3
Separate Den/Office N
Interior
Interior Features Eat-in Kitchen, Drink Wtr Filter Sys, Soft Water Loop, Vaulted Ceiling(s), 3/4 Bath Master Bdrm, Bidet, Double Vanity, High Speed Internet, Laminate Counters
Heating Electric
Cooling Refrigeration
Flooring Tile
Fireplaces Number 1 Fireplace
Fireplaces Type 1 Fireplace
Fireplace Yes
Window Features Dual Pane,Low-E,Vinyl Frame
SPA None
Exterior
Exterior Feature Covered Patio(s), Storage
Parking Features Dir Entry frm Garage
Garage Spaces 2.0
Garage Description 2.0
Fence Block
Pool None
Amenities Available Not Managed
Roof Type Composition
Private Pool No
Building
Lot Description Sprinklers In Rear, Sprinklers In Front, Desert Back, Desert Front, Auto Timer H2O Front, Auto Timer H2O Back
Story 1
Builder Name EMERALD HOMES
Sewer Public Sewer
Water City Water
Architectural Style Ranch
Structure Type Covered Patio(s),Storage
New Construction No
Schools
Elementary Schools Sandpiper Elementary School
Middle Schools Desert Shadows Elementary School
High Schools Horizon High School
School District Paradise Valley Unified District
Others
HOA Fee Include No Fees
Senior Community No
Tax ID 215-43-280
Ownership Fee Simple
Acceptable Financing Conventional, VA Loan
Horse Property N
Listing Terms Conventional, VA Loan

Copyright 2025 Arizona Regional Multiple Listing Service, Inc. All rights reserved.






