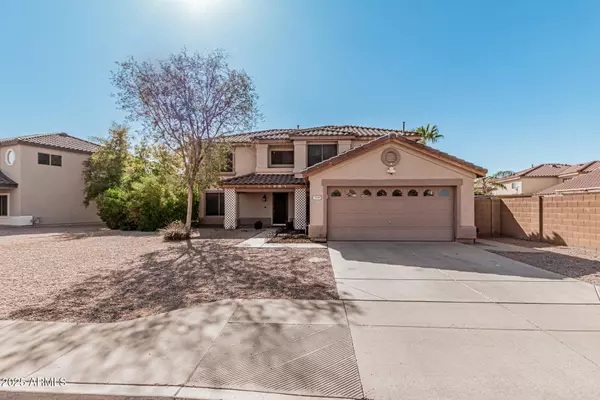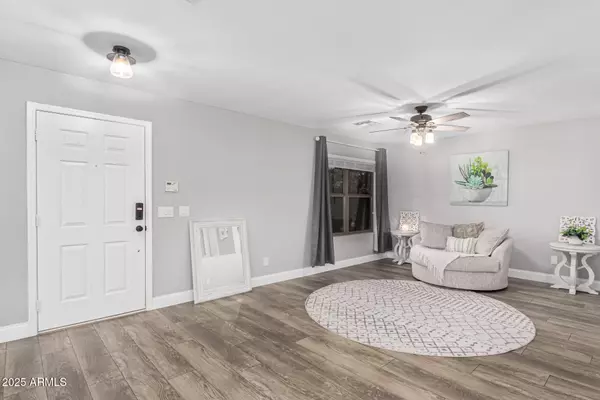4 Beds
2.5 Baths
2,888 SqFt
4 Beds
2.5 Baths
2,888 SqFt
Key Details
Property Type Single Family Home
Sub Type Single Family - Detached
Listing Status Active
Purchase Type For Sale
Square Footage 2,888 sqft
Price per Sqft $190
Subdivision Arizona Renaissance
MLS Listing ID 6817205
Bedrooms 4
HOA Fees $78/mo
HOA Y/N Yes
Originating Board Arizona Regional Multiple Listing Service (ARMLS)
Year Built 2000
Annual Tax Amount $1,660
Tax Year 2024
Lot Size 7,515 Sqft
Acres 0.17
Property Description
Location
State AZ
County Maricopa
Community Arizona Renaissance
Direction E. on Southern, N. on 111th St., E. on Flossmoor, N. on Grenoble.
Rooms
Other Rooms Loft
Master Bedroom Upstairs
Den/Bedroom Plus 6
Separate Den/Office Y
Interior
Interior Features Upstairs, Eat-in Kitchen, Kitchen Island, Pantry, Double Vanity, Full Bth Master Bdrm
Heating Natural Gas
Cooling Ceiling Fan(s), Refrigeration
Flooring Carpet, Laminate
Fireplaces Number No Fireplace
Fireplaces Type None
Fireplace No
Window Features Dual Pane
SPA None
Exterior
Exterior Feature Covered Patio(s), Patio
Parking Features Attch'd Gar Cabinets, Dir Entry frm Garage, Electric Door Opener, Electric Vehicle Charging Station(s)
Garage Spaces 2.0
Garage Description 2.0
Fence Block
Pool None
Amenities Available Management
View Mountain(s)
Roof Type Tile
Private Pool No
Building
Lot Description Sprinklers In Rear, Sprinklers In Front, Gravel/Stone Front, Grass Back, Auto Timer H2O Front, Auto Timer H2O Back
Story 2
Builder Name KB
Sewer Public Sewer
Water City Water
Structure Type Covered Patio(s),Patio
New Construction No
Schools
Elementary Schools Brinton Elementary
Middle Schools Smith Junior High School
High Schools Skyline High School
School District Mesa Unified District
Others
HOA Name AZ. RENAISSANCE
HOA Fee Include Maintenance Grounds
Senior Community No
Tax ID 220-76-069
Ownership Fee Simple
Acceptable Financing Conventional, VA Loan
Horse Property N
Listing Terms Conventional, VA Loan

Copyright 2025 Arizona Regional Multiple Listing Service, Inc. All rights reserved.






