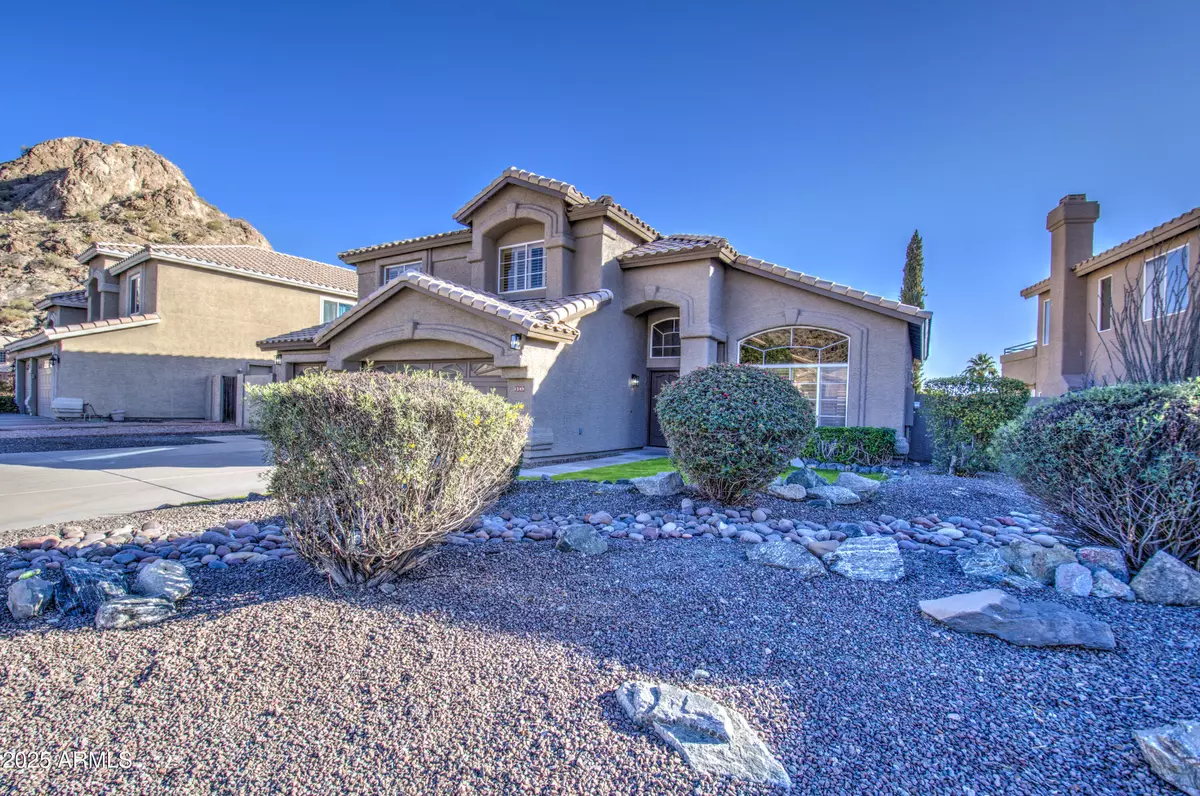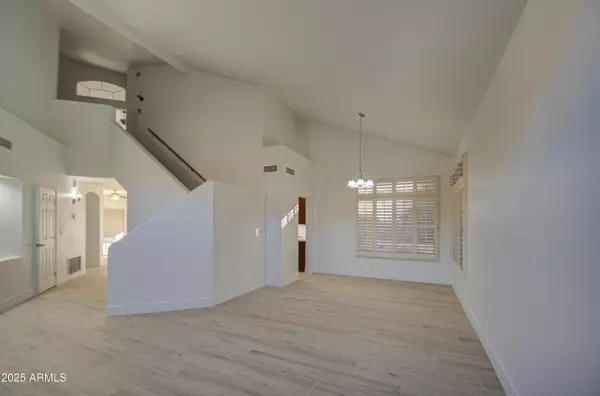5 Beds
3 Baths
2,631 SqFt
5 Beds
3 Baths
2,631 SqFt
Key Details
Property Type Single Family Home
Sub Type Single Family - Detached
Listing Status Active
Purchase Type For Sale
Square Footage 2,631 sqft
Price per Sqft $304
Subdivision Vintage Hills 2 Lot 102-178 Tr A-D
MLS Listing ID 6817194
Bedrooms 5
HOA Fees $210
HOA Y/N Yes
Originating Board Arizona Regional Multiple Listing Service (ARMLS)
Year Built 1992
Annual Tax Amount $3,795
Tax Year 2024
Lot Size 7,370 Sqft
Acres 0.17
Property Description
The master suite is a true retreat, complete with a luxurious en-suite bathroom featuring dual vanities, a soaking tub, and a walk-in shower. Each of the additional four bedrooms offers generous space, ideal for family, guests, or even a home office. The backyard features a sparkling pool, perfect for lounging or hosting summer gatherings, with the majestic mountain views adding a touch of tranquility.
Location
State AZ
County Maricopa
Community Vintage Hills 2 Lot 102-178 Tr A-D
Direction Chandler and Desert Foothills Pkwy Directions: North on Desert Foothills Pkwy to Thistle Landing. East on Thistle Landing to 13th Pl. North to Rock Wren. East to home.
Rooms
Other Rooms Family Room
Master Bedroom Upstairs
Den/Bedroom Plus 5
Separate Den/Office N
Interior
Interior Features Upstairs, Vaulted Ceiling(s), Kitchen Island, Double Vanity, Full Bth Master Bdrm, Separate Shwr & Tub, High Speed Internet
Heating Electric
Cooling Ceiling Fan(s), Refrigeration
Flooring Carpet, Tile
Fireplaces Number 1 Fireplace
Fireplaces Type 1 Fireplace, Family Room
Fireplace Yes
SPA None
Laundry WshrDry HookUp Only
Exterior
Exterior Feature Balcony, Covered Patio(s), Patio
Garage Spaces 3.0
Garage Description 3.0
Fence Block
Pool Private
View Mountain(s)
Roof Type Tile
Private Pool Yes
Building
Lot Description Desert Back, Desert Front
Story 2
Builder Name UNK
Sewer Public Sewer
Water City Water
Structure Type Balcony,Covered Patio(s),Patio
New Construction No
Schools
Elementary Schools Kyrene De Los Cerritos School
Middle Schools Kyrene Altadena Middle School
High Schools Desert Vista High School
School District Tempe Union High School District
Others
HOA Name Foothills Community
HOA Fee Include Maintenance Grounds
Senior Community No
Tax ID 300-94-298
Ownership Fee Simple
Acceptable Financing Conventional, FHA, VA Loan
Horse Property N
Listing Terms Conventional, FHA, VA Loan
Special Listing Condition Owner/Agent

Copyright 2025 Arizona Regional Multiple Listing Service, Inc. All rights reserved.






