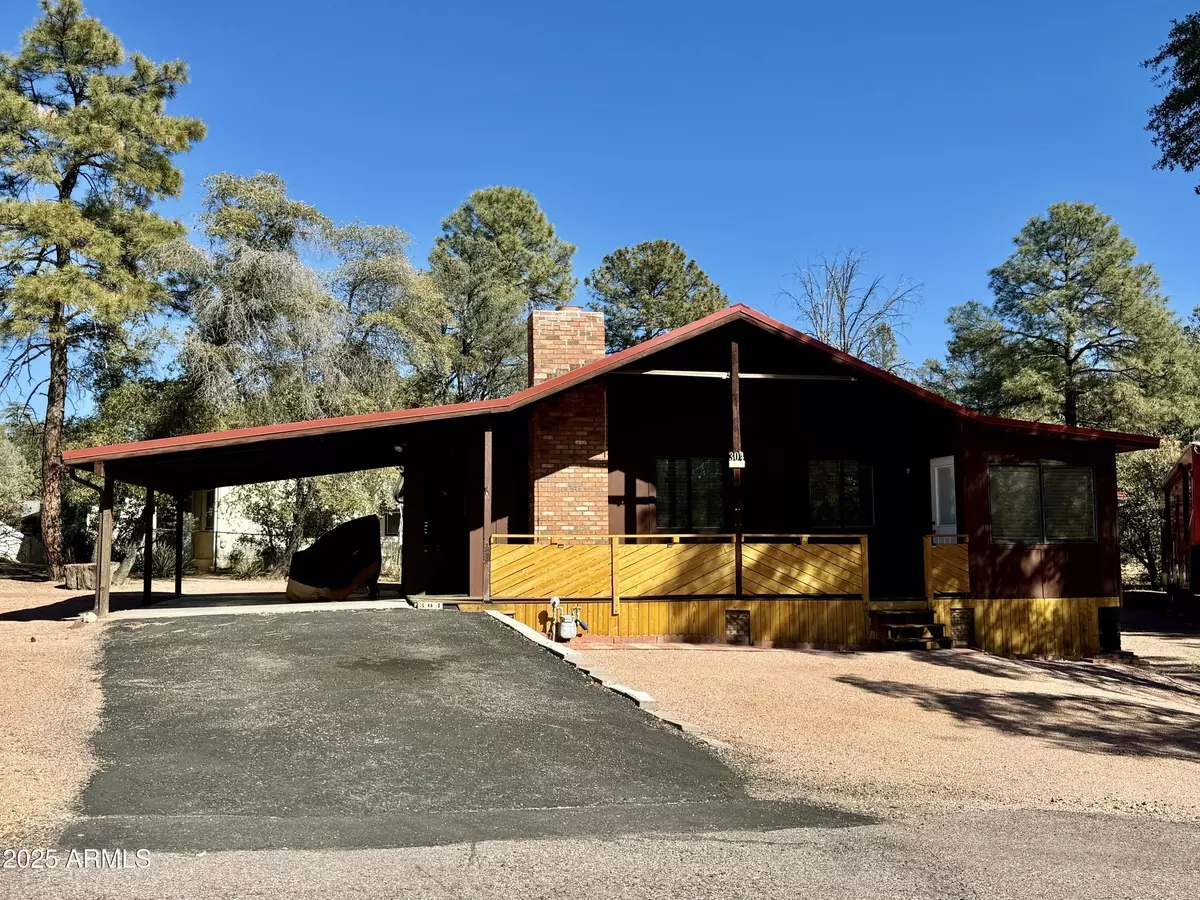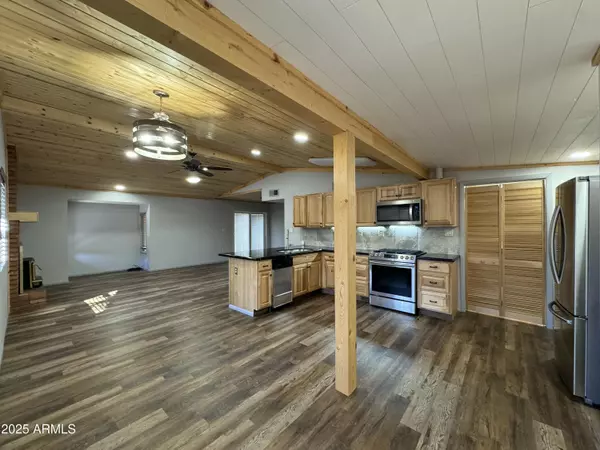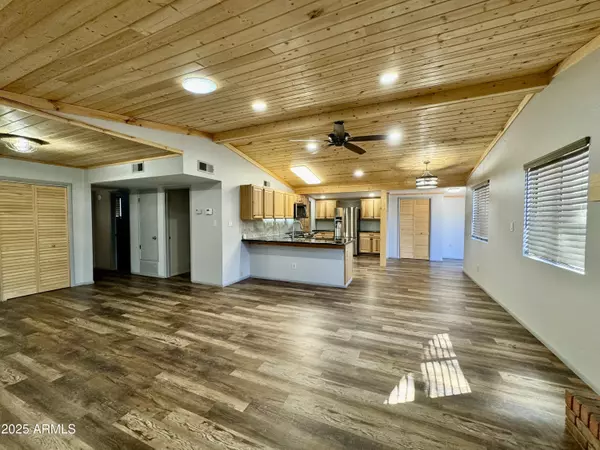2 Beds
1.75 Baths
1,305 SqFt
2 Beds
1.75 Baths
1,305 SqFt
Key Details
Property Type Single Family Home
Sub Type Single Family - Detached
Listing Status Active
Purchase Type For Sale
Square Footage 1,305 sqft
Price per Sqft $290
Subdivision Payson North 5
MLS Listing ID 6817054
Style Other (See Remarks)
Bedrooms 2
HOA Y/N No
Originating Board Arizona Regional Multiple Listing Service (ARMLS)
Year Built 1976
Annual Tax Amount $1,465
Tax Year 2024
Lot Size 0.266 Acres
Acres 0.27
Property Description
Nestled on a tall pine treed lot, this beautifully remodeled home is a serene retreat. An open flow floorplan is perfect for entertaining, seamlessly combining comfort and style.
Remodeled kitchen w/stainless appliances, gorgeous granite countertops & hickory cabinetry, tongue & groove pine ceilings in kitchen & great room, adding rustic charm. Master has 2 closets, walk in shower, dual sinks.
Armstrong wood plank ceilings in the bedrooms, dual-pane windows & blinds throughout. Covered deck for year-round enjoyment with TREX decking.
Laundry/utility room w/sink. Exterior highlights: 2 large sheds for extra storage/work shop, ''Toy'' parking area and 30-amp RV outlet for adventure lovers, patio outlet for hot tub. NO HOA!
Location
State AZ
County Gila
Community Payson North 5
Direction East on Zurich to Pinon Cir, right onto Pinon. Home at end of cul de sac.
Rooms
Other Rooms Great Room
Master Bedroom Not split
Den/Bedroom Plus 2
Separate Den/Office N
Interior
Interior Features No Interior Steps, Vaulted Ceiling(s), Pantry, 3/4 Bath Master Bdrm, Double Vanity, High Speed Internet, Granite Counters
Heating Electric
Cooling Ceiling Fan(s), Refrigeration
Flooring Vinyl
Fireplaces Number 1 Fireplace
Fireplaces Type 1 Fireplace, Family Room
Fireplace Yes
Window Features Dual Pane
SPA None
Exterior
Exterior Feature Covered Patio(s), Patio, Storage, RV Hookup
Parking Features RV Access/Parking
Carport Spaces 2
Fence Chain Link, Partial
Pool None
Utilities Available Propane
Amenities Available Not Managed, None
Roof Type Metal
Private Pool No
Building
Lot Description Cul-De-Sac, Gravel/Stone Front, Gravel/Stone Back
Story 1
Builder Name UNK
Sewer Sewer in & Cnctd, Public Sewer
Water City Water
Architectural Style Other (See Remarks)
Structure Type Covered Patio(s),Patio,Storage,RV Hookup
New Construction No
Schools
Elementary Schools Julia Randall Elementary School
Middle Schools Rim Country Middle School
High Schools Payson High School
School District Payson Unified District
Others
HOA Fee Include No Fees
Senior Community No
Tax ID 302-70-264-A
Ownership Fee Simple
Acceptable Financing Conventional, FHA, VA Loan
Horse Property N
Listing Terms Conventional, FHA, VA Loan

Copyright 2025 Arizona Regional Multiple Listing Service, Inc. All rights reserved.






