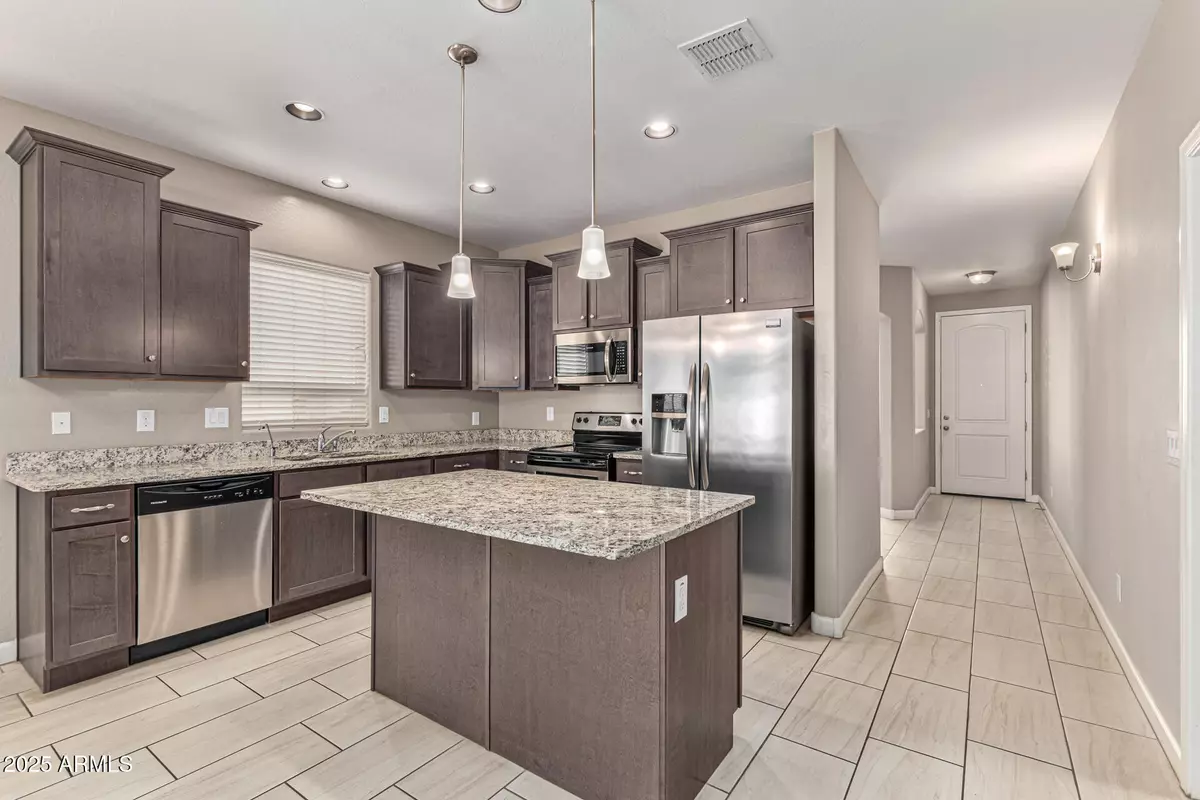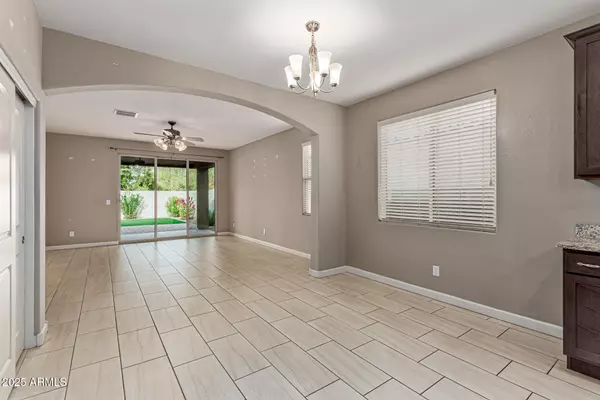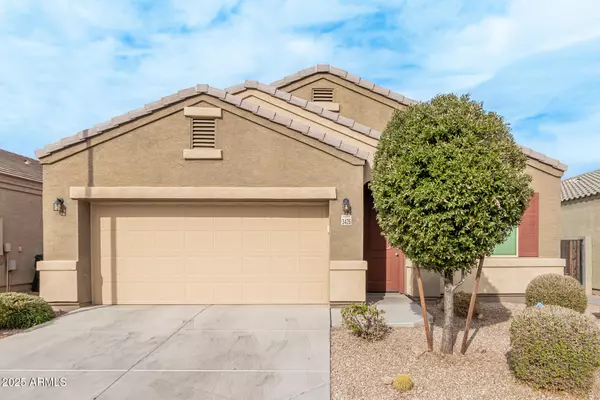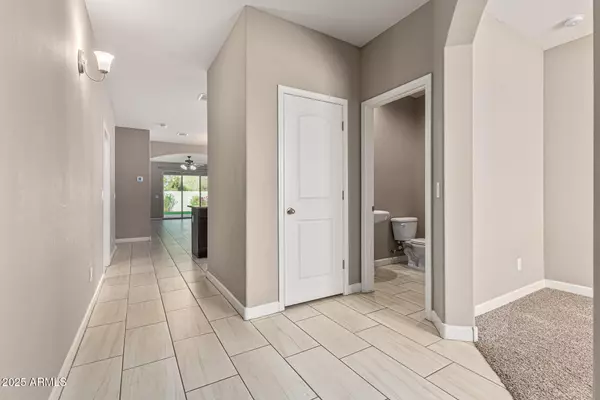4 Beds
2.5 Baths
1,855 SqFt
4 Beds
2.5 Baths
1,855 SqFt
Key Details
Property Type Single Family Home
Sub Type Single Family - Detached
Listing Status Pending
Purchase Type For Rent
Square Footage 1,855 sqft
Subdivision 34Th Street Enclave Phase 1
MLS Listing ID 6817012
Bedrooms 4
HOA Y/N Yes
Originating Board Arizona Regional Multiple Listing Service (ARMLS)
Year Built 2016
Lot Size 5,348 Sqft
Acres 0.12
Property Sub-Type Single Family - Detached
Property Description
Inside, you'll find quality finishes like carpeted floors, granite kitchen counters, and stainless steel appliances. The open floor plan connects the living room, dining area, and kitchen seamlessly, creating a warm and welcoming space. In-home laundry with a washer and dryer adds a practical touch. The layout includes a master bedroom with a walk-in closet and a master bath featuring modern fixtures, a soothing soaking tub and standing shower.
Nestled in a peaceful DR Horton community, the location provides easy access to PV Mall, Highway 51, and the shopping and dining spots at 32nd St & Cactus or Shea. Nature lovers will appreciate the nearby bike and walking trails, and just a short 7-minute walk away, Roadrunner Park hosts a Farmers Market every Saturday. This home offers a comfortable and convenient lifestyle.
Reach out to us now to arrange a time for your property tour!
Location
State AZ
County Maricopa
Community 34Th Street Enclave Phase 1
Rooms
Den/Bedroom Plus 5
Separate Den/Office Y
Interior
Interior Features Eat-in Kitchen, Breakfast Bar, No Interior Steps, Soft Water Loop, Kitchen Island, Pantry, Full Bth Master Bdrm, Separate Shwr & Tub, Granite Counters
Heating Electric
Cooling Ceiling Fan(s), Refrigeration
Flooring Carpet, Tile
Fireplaces Number No Fireplace
Fireplaces Type None
Furnishings Unfurnished
Fireplace No
Window Features Dual Pane,Low-E
Laundry Dryer Included, Inside, Washer Included
Exterior
Parking Features Electric Door Opener
Garage Spaces 2.0
Garage Description 2.0
Fence Block
Pool None
Roof Type Tile
Private Pool No
Building
Lot Description Desert Front, Gravel/Stone Front, Gravel/Stone Back, Synthetic Grass Back
Story 1
Builder Name Unknown
Sewer Public Sewer
Water City Water
New Construction No
Schools
Elementary Schools Indian Bend Elementary School
Middle Schools Greenway Middle School
High Schools Shadow Mountain High School
School District Paradise Valley Unified District
Others
Pets Allowed Lessor Approval
HOA Name Vision Community Man
Senior Community No
Tax ID 166-03-249
Horse Property N

Copyright 2025 Arizona Regional Multiple Listing Service, Inc. All rights reserved.






