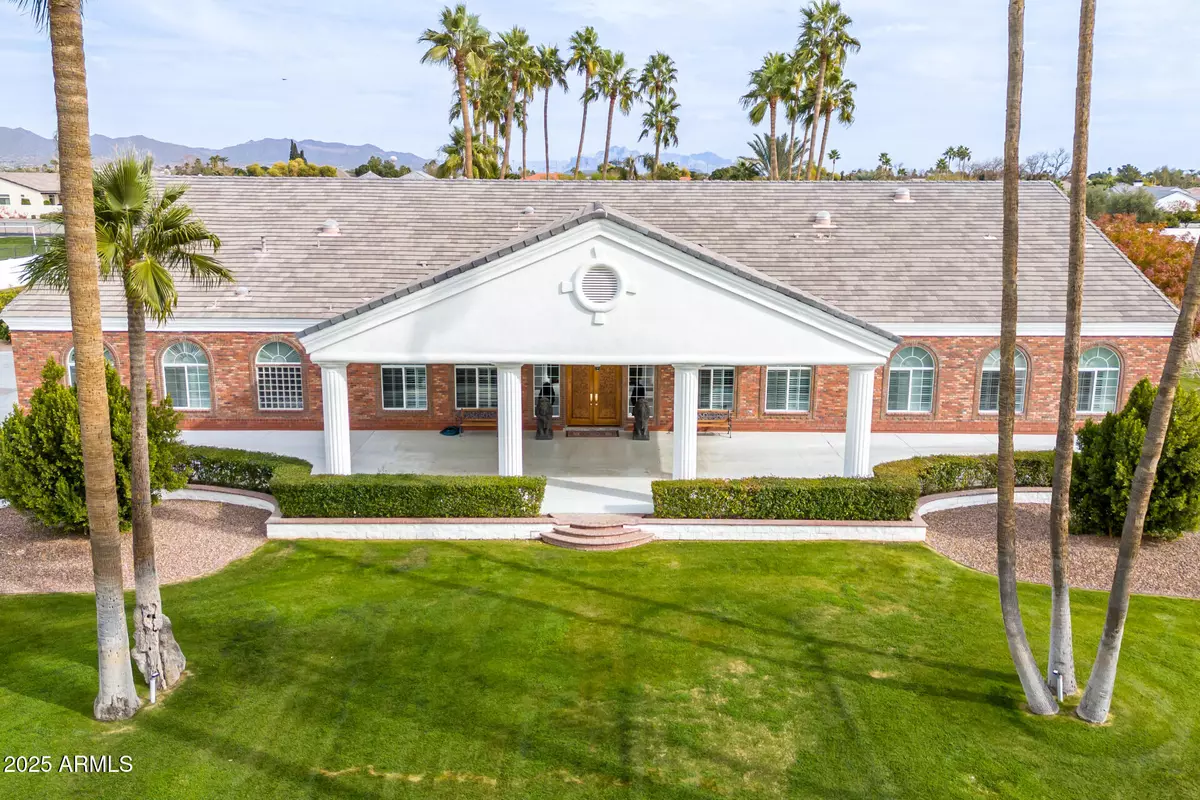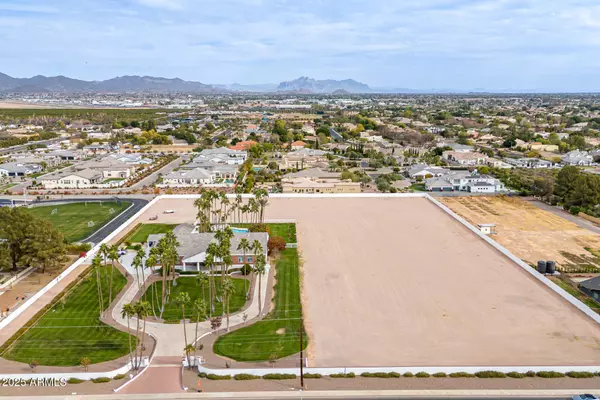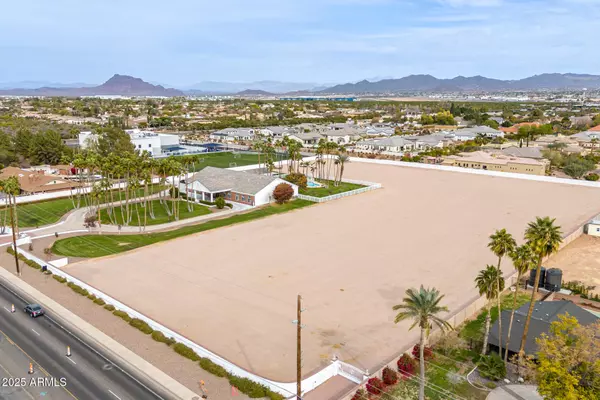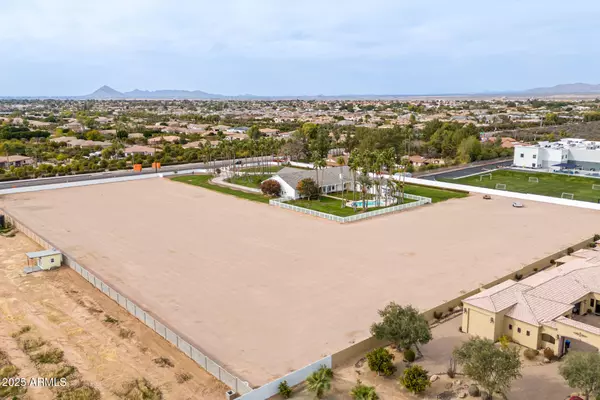5 Beds
4.5 Baths
6,808 SqFt
5 Beds
4.5 Baths
6,808 SqFt
Key Details
Property Type Single Family Home
Sub Type Single Family - Detached
Listing Status Active Under Contract
Purchase Type For Sale
Square Footage 6,808 sqft
Price per Sqft $616
Subdivision N 244.64F Of Sw4 Nw4 Nw4 Sec 9 Ex W 55F Rd
MLS Listing ID 6811326
Style Ranch
Bedrooms 5
HOA Y/N No
Originating Board Arizona Regional Multiple Listing Service (ARMLS)
Year Built 1995
Annual Tax Amount $11,679
Tax Year 2024
Lot Size 6.834 Acres
Acres 6.83
Property Description
For those who work from home or appreciate a private study, the large office is a standout feature. Featuring exquisite custom cherry millwork, creating a sophisticated and professional setting. Beyond the elegant interior, the residence opens up to a beautifully landscaped outdoor retreat! The spacious backyard features an oversized covered patio and a sparkling diving pool, all enclosed by a charming white iron fence. PLUS! The property includes a vast open area with flat and cleared land, perfect for various uses such as equestrian facilities, recreational space, or even future development.
The 6-car & RV tandem garage is equipped with cabinetry, electric vehicle charging, & fully temperature control, with designated workshop area. For added convenience and versatility, the property also includes a beautiful 1,115 sqft casita. Featuring 2 spacious bedrooms, a full kitchen, bath, laundry & designated 2-car carport. Adding a whole separate living for family, grounds keeper, or house managers.
Whether you're looking to develop, invest, or simply enjoy the beauty and serenity of this exceptional property, it presents an incredible opportunity in one of Mesa's most desirable areas.
Location
State AZ
County Maricopa
Community N 244.64F Of Sw4 Nw4 Nw4 Sec 9 Ex W 55F Rd
Direction From E McKellips Rd, head south on N Val Vista Dr. The property will be on the left.
Rooms
Guest Accommodations 1115.0
Master Bedroom Split
Den/Bedroom Plus 6
Separate Den/Office Y
Interior
Interior Features Eat-in Kitchen, Breakfast Bar, 9+ Flat Ceilings, Central Vacuum, No Interior Steps, Kitchen Island, Pantry, Double Vanity, Full Bth Master Bdrm, Separate Shwr & Tub, Granite Counters
Heating Natural Gas
Cooling Ceiling Fan(s), Programmable Thmstat, Refrigeration
Flooring Carpet, Stone
Fireplaces Number 1 Fireplace
Fireplaces Type 1 Fireplace
Fireplace Yes
SPA Heated,Private
Exterior
Exterior Feature Circular Drive, Private Street(s), Separate Guest House
Parking Features Attch'd Gar Cabinets, Electric Door Opener, Extnded Lngth Garage, Temp Controlled, RV Garage, Electric Vehicle Charging Station(s)
Garage Spaces 6.0
Carport Spaces 2
Garage Description 6.0
Fence Block
Pool Variable Speed Pump, Diving Pool, Private
Amenities Available None
View Mountain(s)
Roof Type Tile
Private Pool Yes
Building
Lot Description Gravel/Stone Front, Gravel/Stone Back, Grass Front, Grass Back, Auto Timer H2O Front, Auto Timer H2O Back
Story 1
Builder Name Unknown
Sewer Public Sewer
Water City Water
Architectural Style Ranch
Structure Type Circular Drive,Private Street(s), Separate Guest House
New Construction No
Schools
Elementary Schools Ishikawa Elementary School
Middle Schools Stapley Junior High School
High Schools Mountain View High School
School District Mesa Unified District
Others
HOA Fee Include No Fees
Senior Community No
Tax ID 141-30-014-K
Ownership Fee Simple
Acceptable Financing Conventional, 1031 Exchange
Horse Property Y
Listing Terms Conventional, 1031 Exchange

Copyright 2025 Arizona Regional Multiple Listing Service, Inc. All rights reserved.






