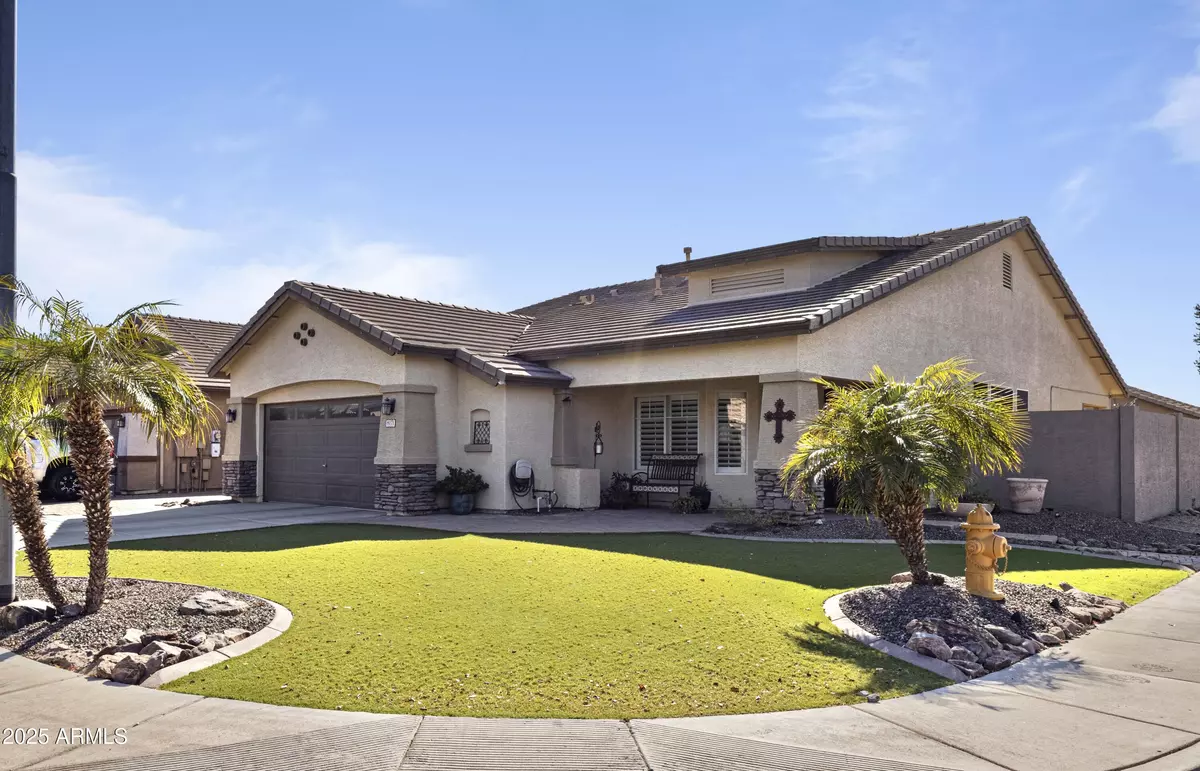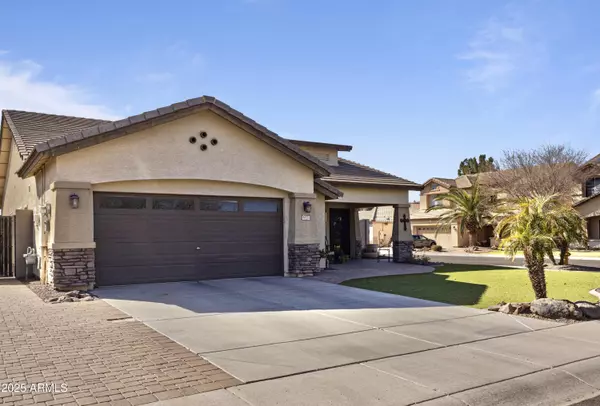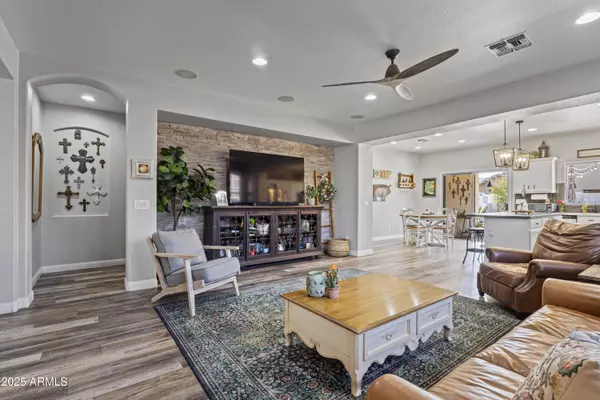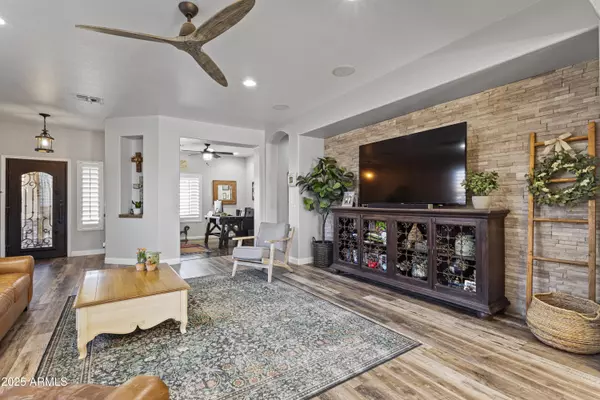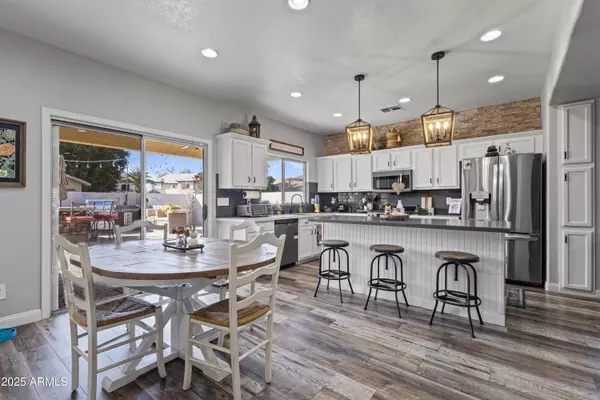3 Beds
2 Baths
1,760 SqFt
3 Beds
2 Baths
1,760 SqFt
Key Details
Property Type Single Family Home
Sub Type Single Family - Detached
Listing Status Active Under Contract
Purchase Type For Sale
Square Footage 1,760 sqft
Price per Sqft $312
Subdivision Fletcher Heights Phase 1B
MLS Listing ID 6815273
Bedrooms 3
HOA Fees $165/qua
HOA Y/N Yes
Originating Board Arizona Regional Multiple Listing Service (ARMLS)
Year Built 2000
Annual Tax Amount $1,774
Tax Year 2024
Lot Size 6,477 Sqft
Acres 0.15
Property Description
The gorgeous iron and glass front door adds security while welcoming in natural light. And you'll love the plantation shutters throughout!
Enjoy year-round comfort with a newer A/C unit and the efficiency of owned solar panels. A new water heater and a whole-home water system ensure fresh, clean water throughout the house, while sunscreens provide added energy efficiency.
The backyard is perfect for relaxing or entertaining, featuring... a brand-new fireplace that creates an inviting outdoor space and a built-in kitchen perfect for outdoor meals. There's also a water fountain and market lights for the perfect ambiance while relaxing outside.
This move-in-ready home offers both style and functionality in a highly desirable neighborhood. You'll love the walking paths, green belts, parks, and proximity to schools, dining, and shopping!
Location
State AZ
County Maricopa
Community Fletcher Heights Phase 1B
Direction North on 83rd Ave to Beardsley Rd. Head East on Beardsley to the roundabout at 81st Ave and head North. Left on Rose Garden Ln, and left on 81st Dr to Beaubien Dr. Turn right on Beaubien Dr.
Rooms
Other Rooms Great Room
Master Bedroom Split
Den/Bedroom Plus 4
Separate Den/Office Y
Interior
Interior Features Eat-in Kitchen, Breakfast Bar, 9+ Flat Ceilings, Drink Wtr Filter Sys, No Interior Steps, Kitchen Island, Pantry, 3/4 Bath Master Bdrm, Double Vanity, High Speed Internet
Heating Natural Gas, Ceiling
Cooling Ceiling Fan(s), Programmable Thmstat, Refrigeration
Flooring Vinyl, Tile, Wood
Fireplaces Type Exterior Fireplace
Fireplace Yes
Window Features Sunscreen(s),Dual Pane,Vinyl Frame
SPA None
Laundry WshrDry HookUp Only
Exterior
Exterior Feature Covered Patio(s), Private Yard, Storage, Built-in Barbecue
Parking Features Attch'd Gar Cabinets, Dir Entry frm Garage, Electric Door Opener
Garage Spaces 2.0
Garage Description 2.0
Fence Block
Pool None
Community Features Playground, Biking/Walking Path
Amenities Available Management
Roof Type Tile,Concrete
Private Pool No
Building
Lot Description Sprinklers In Rear, Sprinklers In Front, Corner Lot, Gravel/Stone Back, Synthetic Grass Frnt, Synthetic Grass Back, Auto Timer H2O Front, Auto Timer H2O Back
Story 1
Builder Name Fulton Homes
Sewer Public Sewer
Water City Water
Structure Type Covered Patio(s),Private Yard,Storage,Built-in Barbecue
New Construction No
Schools
Elementary Schools Frontier Elementary School
Middle Schools Frontier Elementary School
High Schools Sunrise Mountain High School
School District Peoria Unified School District
Others
HOA Name Fletcher Heights HOA
HOA Fee Include Maintenance Grounds
Senior Community No
Tax ID 200-18-895
Ownership Fee Simple
Acceptable Financing Conventional, FHA, VA Loan
Horse Property N
Listing Terms Conventional, FHA, VA Loan

Copyright 2025 Arizona Regional Multiple Listing Service, Inc. All rights reserved.

