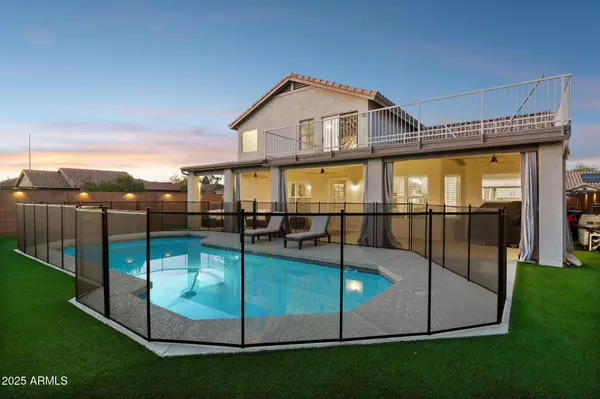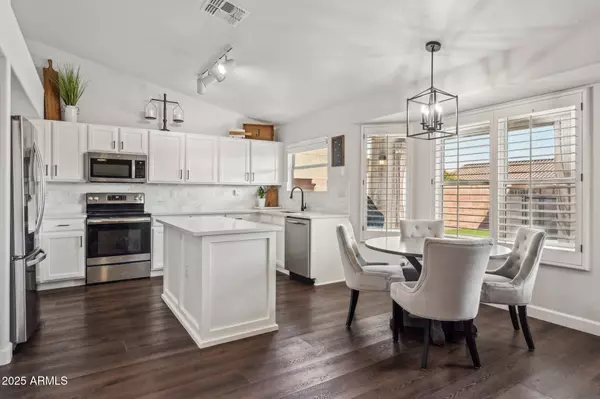4 Beds
2.5 Baths
2,226 SqFt
4 Beds
2.5 Baths
2,226 SqFt
Key Details
Property Type Single Family Home
Sub Type Single Family - Detached
Listing Status Pending
Purchase Type For Sale
Square Footage 2,226 sqft
Price per Sqft $247
Subdivision North Point Crossing Lot 1-82 Tr A-M
MLS Listing ID 6816764
Bedrooms 4
HOA Fees $50/mo
HOA Y/N Yes
Originating Board Arizona Regional Multiple Listing Service (ARMLS)
Year Built 1993
Annual Tax Amount $2,188
Tax Year 2024
Lot Size 6,922 Sqft
Acres 0.16
Property Sub-Type Single Family - Detached
Property Description
The fresh remodel brings luxe finishes and modern appeal, with a very comfortable floorplan. The living spaces are defined, yet flexible. The light-filled living room has vaulted ceilings, luxury vinyl plank flooring and can accommodate formal dining or even a home office. The family room overlooks the rear yard and is open to the kitchen, making it perfect for entertaining. A thoughtfully-crafted kitchen offers amazing space to prep and enjoy meals with classic white shaker-style cabinetry, central island, new durable quartz counters, marble tile backsplash, stainless steel appliance package and vaulted ceilings. A bay window in the casual breakfast nook overlooks the rear yard and pool. Professionally-installed luxury vinyl plank floors flow seamlessly throughout the entire home, with all new baseboards and fresh interior paint.
Retreat to the upstairs primary suite which opens to an epic 26' x 10' roof deck. A large walk-in closet has practical built-ins and a convenient laundry chute to the laundry room below. The newly overhauled primary bathroom has been completely re-designed to include a new fully-tiled shower with a frameless glass enclosure, new fixtures + produce niches, as well as new cabinetry, 2 new sinks, quartz counters + new faucets and a private toilet room. The 3 additional bedrooms are located upstairs with a split from the primary suite and offer cohesive finishes including luxury vinyl plank flooring, new baseboards, plantation shutters and ceiling fans. The upstairs hall bath has been remodeled with new marble-look tile surround for the tub/shower with a built-in niche, rain head + hand-held sprayer. The classic oak vanity features new quartz counters with new sinks + fixtures. A small landing upstairs features wall cabinetry and would make a perfect reading nook.
The outdoor spaces embody the quintessential Arizona desert lifestyle, offering spaces to entertain, cool off and relax year-round. The expansive 260 square foot roof-top deck virtually expands the outdoor living space, with views to Lookout Mountain as well as gorgeous AZ sunrise + sunset views. A full-length 412 square foot covered rear patio is located off the kitchen + family room and offers Saltillo tile underfoot and 2 ceiling fans for enjoyable poolside entertaining. The rear yard is impeccably designed around a large play pool (removable fence), with expanses of high-end synthetic lawn enveloping the yard and block fencing all around.
A 3 car garage (630 sq ft of garage space!) is a rare find and offers a utility sink and plenty of room for storage, game room, home gym or studio space!
Outdoor enthusiasts will love the proximity to desert recreation areas for hiking, biking and walking, as well as 3 parks within walking distance: Quail Run Basin, Turtle Rock Basin and Mountain View Community Center, which has a pool, tennis + basketball courts and a brand new playground. Convenient to Target, Sprouts, Safeway, Starbucks and Bashas.
Additional features: New roof in '20, variable speed pool pump, plantation shutters + ceiling fans throughout, digital thermostats and much more.
Very low $50/mo HOA fees help keep this community looking beautiful, including pristine streets, walking paths and a private pocket park with grassy area and a shaded ramada. Don't miss this exceptional value!
Location
State AZ
County Maricopa
Community North Point Crossing Lot 1-82 Tr A-M
Direction East on Union Hills, South on 8th Pl, West on Rose Marie Ln to property.
Rooms
Other Rooms Family Room
Master Bedroom Upstairs
Den/Bedroom Plus 4
Separate Den/Office N
Interior
Interior Features Upstairs, Eat-in Kitchen, 9+ Flat Ceilings, Vaulted Ceiling(s), Kitchen Island, Pantry, 3/4 Bath Master Bdrm, Double Vanity, Full Bth Master Bdrm, High Speed Internet
Heating Electric
Cooling Ceiling Fan(s), Programmable Thmstat, Refrigeration
Flooring Vinyl
Fireplaces Number No Fireplace
Fireplaces Type None
Fireplace No
SPA None
Exterior
Exterior Feature Balcony, Covered Patio(s), Patio, Private Street(s)
Parking Features Attch'd Gar Cabinets, Dir Entry frm Garage, Electric Door Opener
Garage Spaces 3.0
Garage Description 3.0
Fence Block
Pool Play Pool, Variable Speed Pump, Fenced, Private
Community Features Playground, Biking/Walking Path
Amenities Available FHA Approved Prjct, Management, Rental OK (See Rmks), VA Approved Prjct
View Mountain(s)
Roof Type Tile
Private Pool Yes
Building
Lot Description Corner Lot, Gravel/Stone Front, Gravel/Stone Back, Synthetic Grass Back
Story 2
Builder Name Unknown
Sewer Public Sewer
Water City Water
Structure Type Balcony,Covered Patio(s),Patio,Private Street(s)
New Construction No
Schools
Elementary Schools Echo Mountain Primary School
Middle Schools Vista Verde Middle School
High Schools North Canyon High School
School District Paradise Valley Unified District
Others
HOA Name North Point Crossing
HOA Fee Include Maintenance Grounds
Senior Community No
Tax ID 214-12-893
Ownership Fee Simple
Acceptable Financing Conventional, FHA, VA Loan
Horse Property N
Listing Terms Conventional, FHA, VA Loan
Virtual Tour https://listings.snap2close.com/sites/opmeklm/unbranded

Copyright 2025 Arizona Regional Multiple Listing Service, Inc. All rights reserved.






