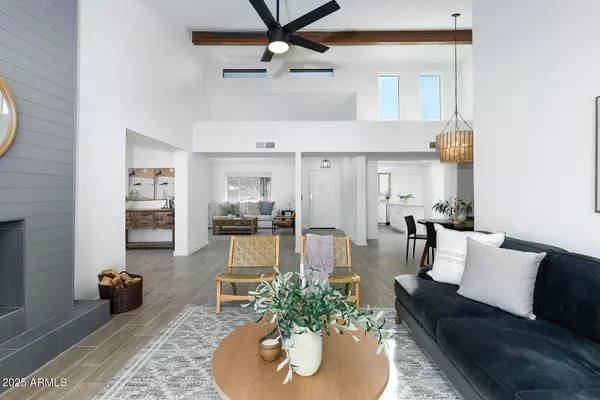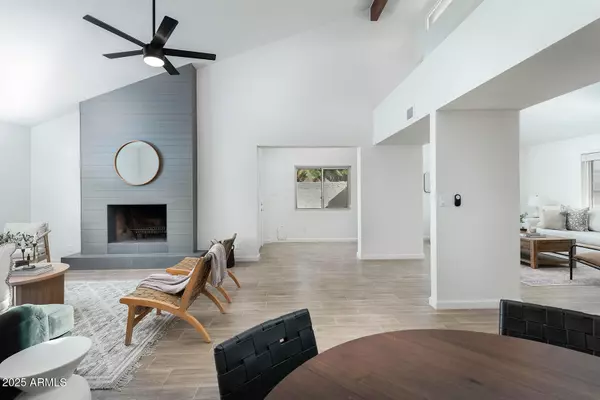3 Beds
2 Baths
1,696 SqFt
3 Beds
2 Baths
1,696 SqFt
Key Details
Property Type Single Family Home
Sub Type Single Family - Detached
Listing Status Active
Purchase Type For Sale
Square Footage 1,696 sqft
Price per Sqft $303
Subdivision Breckenridge Manor
MLS Listing ID 6816699
Bedrooms 3
HOA Fees $95/mo
HOA Y/N Yes
Originating Board Arizona Regional Multiple Listing Service (ARMLS)
Year Built 1987
Annual Tax Amount $978
Tax Year 2024
Lot Size 6,878 Sqft
Acres 0.16
Property Description
Location
State AZ
County Maricopa
Community Breckenridge Manor
Direction East on Guadalupe from Gilbert Rd. South on Ironwood St. West on Aspen way. Northwest corner lot.
Rooms
Den/Bedroom Plus 3
Separate Den/Office N
Interior
Interior Features Vaulted Ceiling(s), Double Vanity, High Speed Internet
Heating Electric
Cooling Ceiling Fan(s), Refrigeration
Flooring Tile
Fireplaces Number 1 Fireplace
Fireplaces Type 1 Fireplace
Fireplace Yes
Window Features Dual Pane
SPA None
Laundry WshrDry HookUp Only
Exterior
Exterior Feature Covered Patio(s)
Parking Features Dir Entry frm Garage, Electric Door Opener, RV Gate
Garage Spaces 2.0
Garage Description 2.0
Fence Block
Pool Diving Pool, Private
Community Features Near Bus Stop, Biking/Walking Path
Amenities Available Management
Roof Type Tile,Built-Up,Foam
Private Pool Yes
Building
Lot Description Cul-De-Sac, Gravel/Stone Front, Gravel/Stone Back, Grass Back, Auto Timer H2O Front, Auto Timer H2O Back
Story 1
Builder Name UNK
Sewer Sewer in & Cnctd, Public Sewer
Water City Water
Structure Type Covered Patio(s)
New Construction No
Schools
Elementary Schools Burk Elementary School
Middle Schools Greenfield Junior High School
High Schools Gilbert High School
School District Gilbert Unified District
Others
HOA Name Breckenridge Manor
HOA Fee Include Maintenance Grounds,Front Yard Maint
Senior Community No
Tax ID 304-12-760
Ownership Fee Simple
Acceptable Financing Conventional, FHA, VA Loan
Horse Property N
Listing Terms Conventional, FHA, VA Loan

Copyright 2025 Arizona Regional Multiple Listing Service, Inc. All rights reserved.






