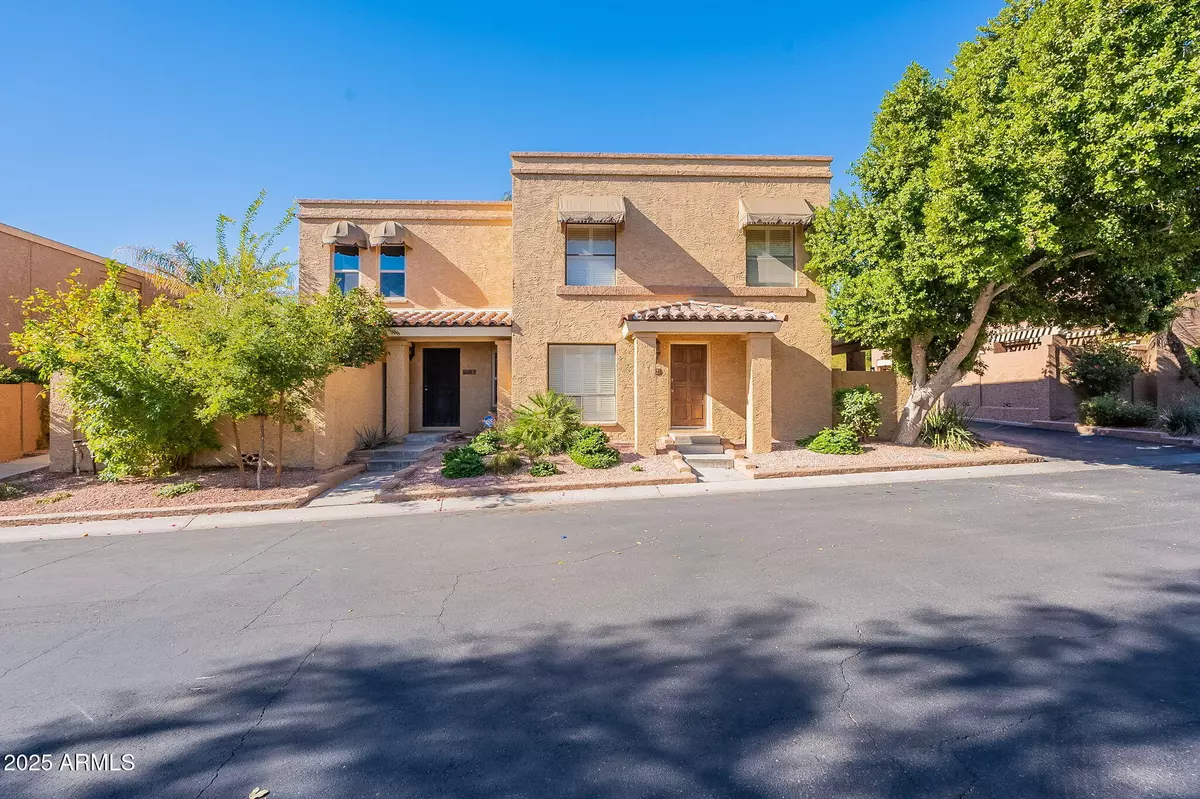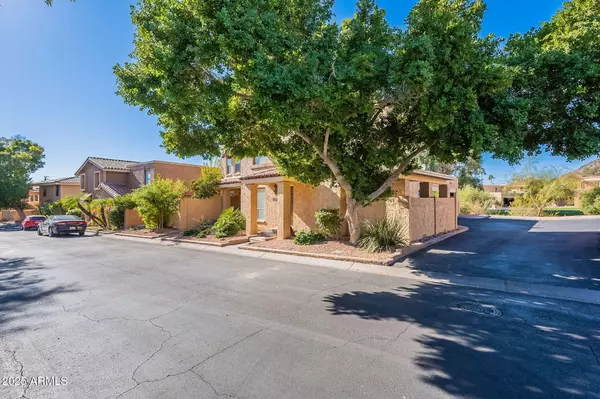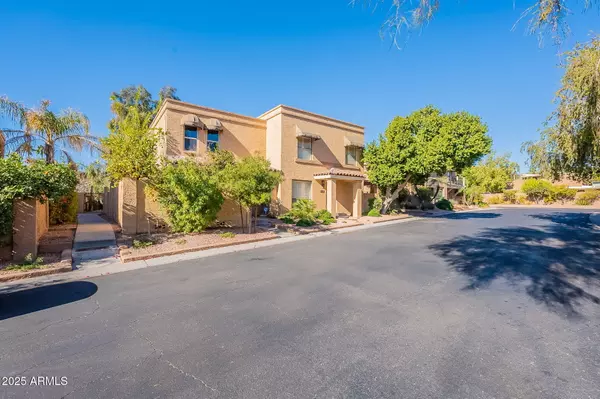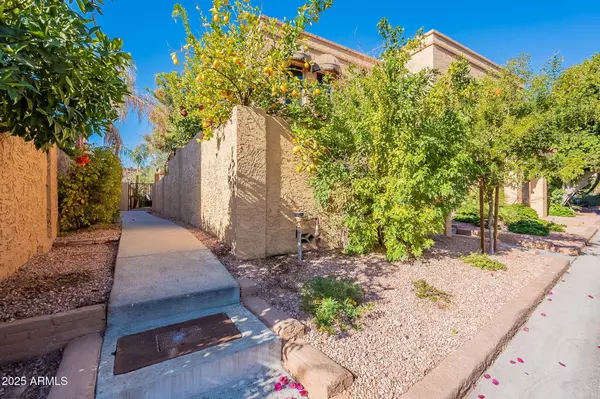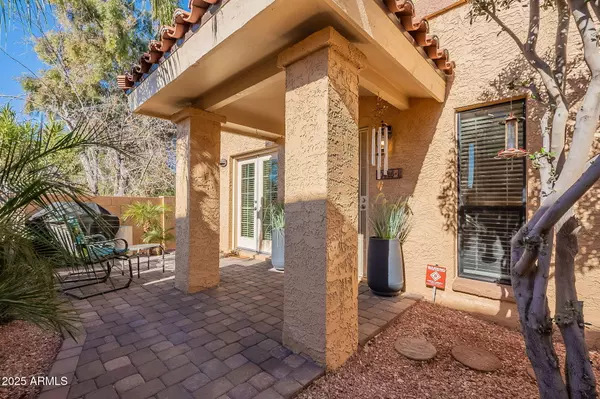2 Beds
1.5 Baths
976 SqFt
2 Beds
1.5 Baths
976 SqFt
OPEN HOUSE
Sun Feb 16, 11:00am - 1:00pm
Key Details
Property Type Townhouse
Sub Type Townhouse
Listing Status Active
Purchase Type For Sale
Square Footage 976 sqft
Price per Sqft $327
Subdivision Pointe Tapatio 2
MLS Listing ID 6816509
Bedrooms 2
HOA Fees $466/mo
HOA Y/N Yes
Originating Board Arizona Regional Multiple Listing Service (ARMLS)
Year Built 1981
Annual Tax Amount $897
Tax Year 2024
Lot Size 648 Sqft
Acres 0.01
Property Sub-Type Townhouse
Property Description
Location
State AZ
County Maricopa
Community Pointe Tapatio 2
Direction East on Peoria to 10th St. Take a right on 10th St. 2nd building on right. Unit one is in back.
Rooms
Master Bedroom Upstairs
Den/Bedroom Plus 2
Separate Den/Office N
Interior
Interior Features Upstairs, Pantry, 3/4 Bath Master Bdrm, High Speed Internet, Granite Counters
Heating Electric
Cooling Ceiling Fan(s), Refrigeration
Flooring Carpet, Tile
Fireplaces Number 1 Fireplace
Fireplaces Type 1 Fireplace, Family Room
Fireplace Yes
Window Features Dual Pane
SPA None
Exterior
Exterior Feature Covered Patio(s), Private Yard, Storage
Parking Features Separate Strge Area
Carport Spaces 1
Fence Block, Wrought Iron
Pool None
Community Features Community Spa Htd, Community Pool Htd, Biking/Walking Path, Clubhouse
View Mountain(s)
Roof Type Tile,Built-Up,Foam
Private Pool No
Building
Story 2
Builder Name Gosnell
Sewer Public Sewer
Water City Water
Structure Type Covered Patio(s),Private Yard,Storage
New Construction No
Schools
Elementary Schools Sunnyslope Elementary School
Middle Schools Sunnyslope Elementary School
High Schools Sunnyslope High School
School District Glendale Union High School District
Others
HOA Name Pointe Tapatio
HOA Fee Include Roof Repair,Insurance,Sewer,Cable TV,Maintenance Grounds,Trash,Water,Roof Replacement,Maintenance Exterior
Senior Community No
Tax ID 159-41-506
Ownership Fee Simple
Acceptable Financing Conventional, FHA, VA Loan
Horse Property N
Listing Terms Conventional, FHA, VA Loan
Virtual Tour https://www.zillow.com/view-imx/1e08e571-e6be-45a9-9166-7fa5d46c43c0?setAttribution=mls&wl=true&initialViewType=pano&utm_source=dashboard

Copyright 2025 Arizona Regional Multiple Listing Service, Inc. All rights reserved.

