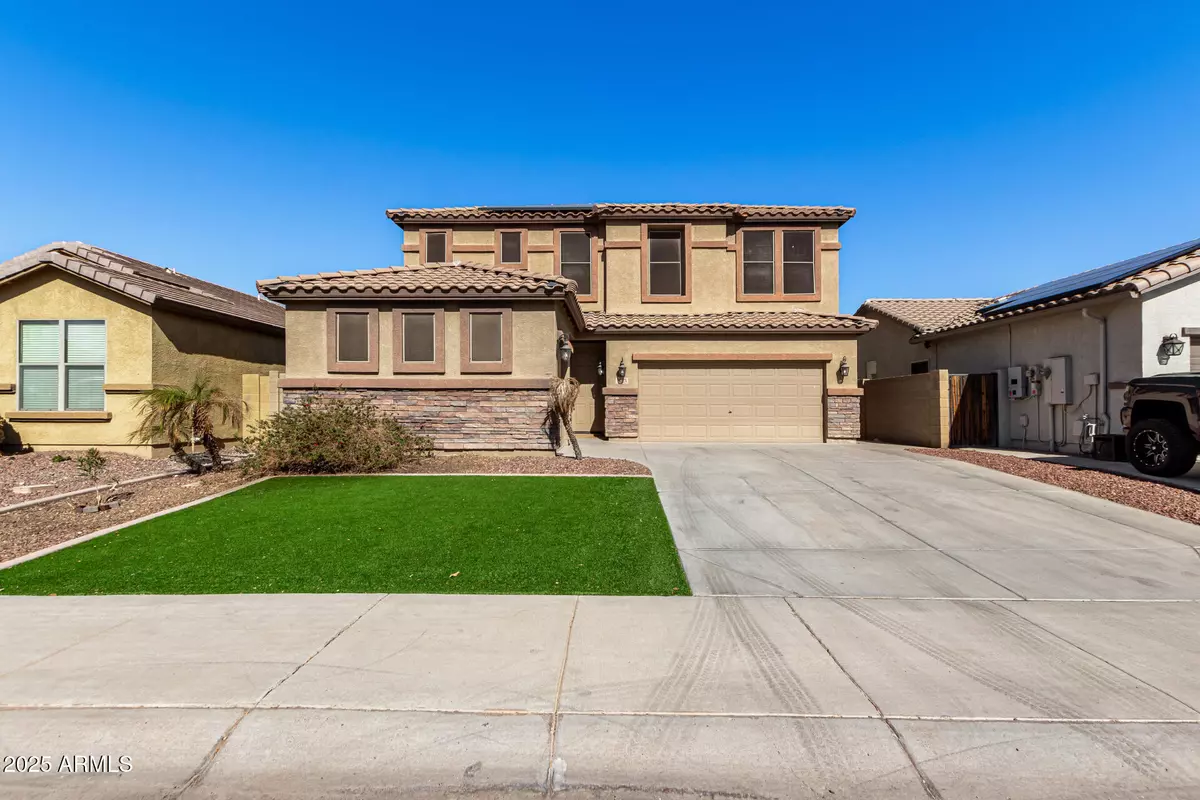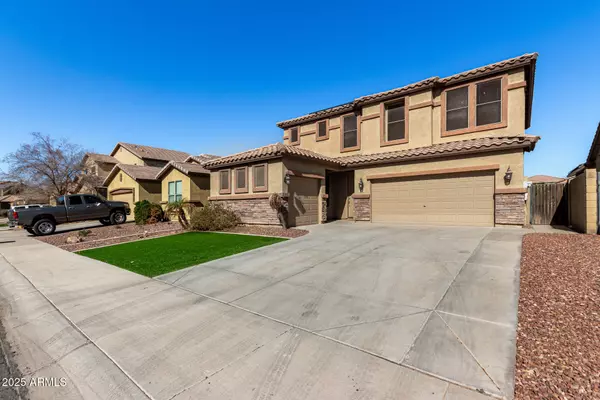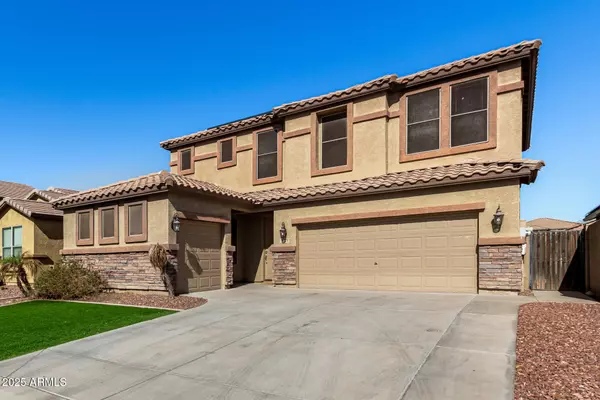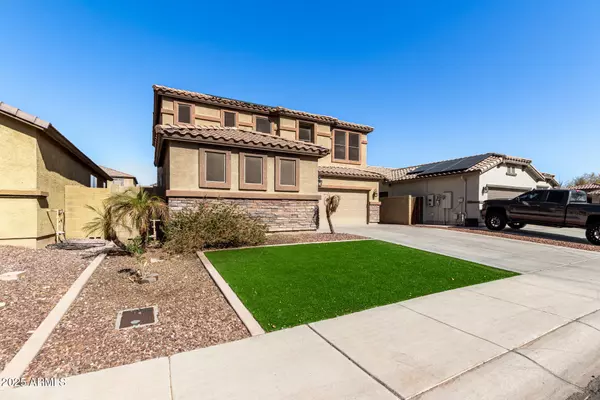4 Beds
2.75 Baths
2,461 SqFt
4 Beds
2.75 Baths
2,461 SqFt
Key Details
Property Type Single Family Home
Sub Type Single Family - Detached
Listing Status Active
Purchase Type For Sale
Square Footage 2,461 sqft
Price per Sqft $215
Subdivision Crossriver Unit 5
MLS Listing ID 6816659
Style Territorial/Santa Fe
Bedrooms 4
HOA Fees $85/mo
HOA Y/N Yes
Originating Board Arizona Regional Multiple Listing Service (ARMLS)
Year Built 2006
Annual Tax Amount $2,150
Tax Year 2024
Lot Size 5,750 Sqft
Acres 0.13
Property Sub-Type Single Family - Detached
Property Description
Location
State AZ
County Maricopa
Community Crossriver Unit 5
Direction South on 115th Ave. from Happy Valley. 115th Ave. (turns into 117th Ave.) past Pinnacle Peak to Villa Hermosa, then West to property.
Rooms
Other Rooms Great Room, Family Room
Master Bedroom Upstairs
Den/Bedroom Plus 5
Separate Den/Office Y
Interior
Interior Features Upstairs, Eat-in Kitchen, 9+ Flat Ceilings, Vaulted Ceiling(s), Kitchen Island, Double Vanity, Full Bth Master Bdrm, Separate Shwr & Tub, High Speed Internet, Granite Counters
Heating Electric
Cooling Ceiling Fan(s), Refrigeration
Flooring Carpet, Tile, Wood
Fireplaces Number No Fireplace
Fireplaces Type Fire Pit, None
Fireplace No
Window Features Sunscreen(s),Dual Pane,Low-E,Vinyl Frame
SPA None
Laundry WshrDry HookUp Only
Exterior
Exterior Feature Covered Patio(s), Playground, Patio, Built-in Barbecue
Parking Features Electric Door Opener
Garage Spaces 3.0
Garage Description 3.0
Fence Block
Pool Play Pool
Community Features Playground, Biking/Walking Path
Amenities Available Management
Roof Type Tile
Private Pool Yes
Building
Lot Description Sprinklers In Rear, Sprinklers In Front, Synthetic Grass Frnt, Synthetic Grass Back
Story 2
Builder Name Ryland
Sewer Public Sewer
Water Pvt Water Company
Architectural Style Territorial/Santa Fe
Structure Type Covered Patio(s),Playground,Patio,Built-in Barbecue
New Construction No
Schools
Elementary Schools Zuni Hills Elementary School
Middle Schools Zuni Hills Elementary School
High Schools Liberty High School
School District Peoria Unified School District
Others
HOA Name Crossriver
HOA Fee Include Maintenance Grounds
Senior Community No
Tax ID 503-97-050
Ownership Fee Simple
Acceptable Financing Conventional, FHA, VA Loan
Horse Property N
Listing Terms Conventional, FHA, VA Loan

Copyright 2025 Arizona Regional Multiple Listing Service, Inc. All rights reserved.






