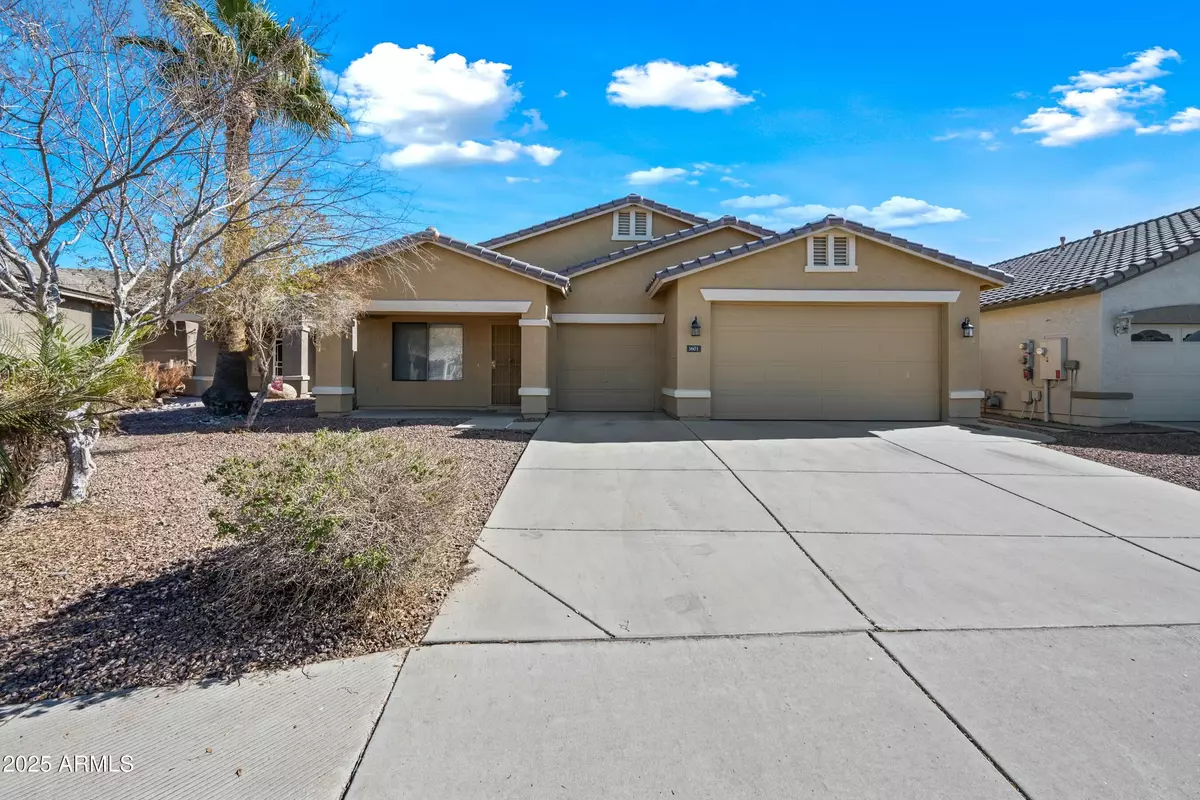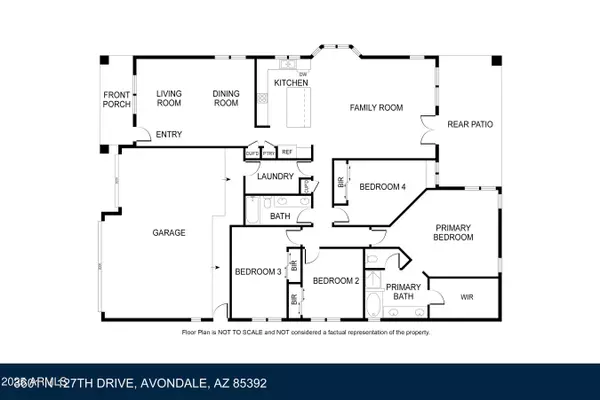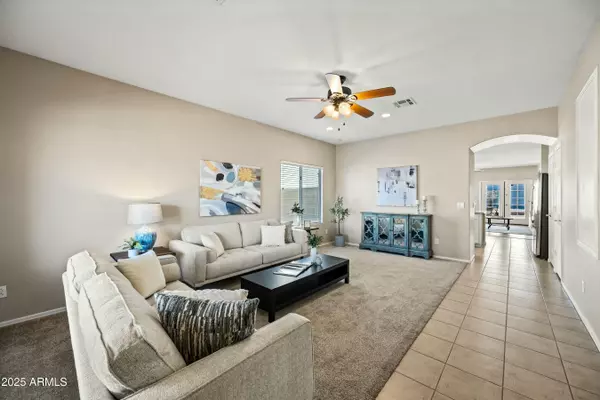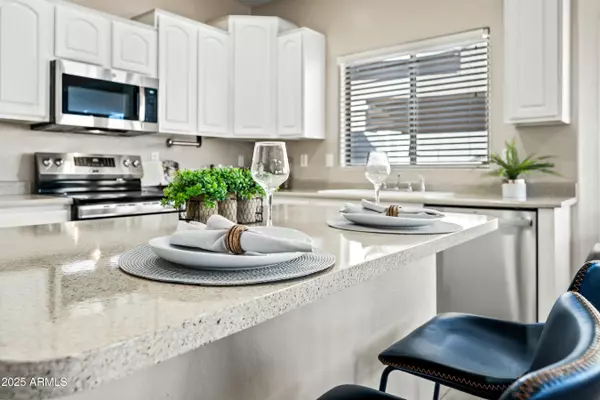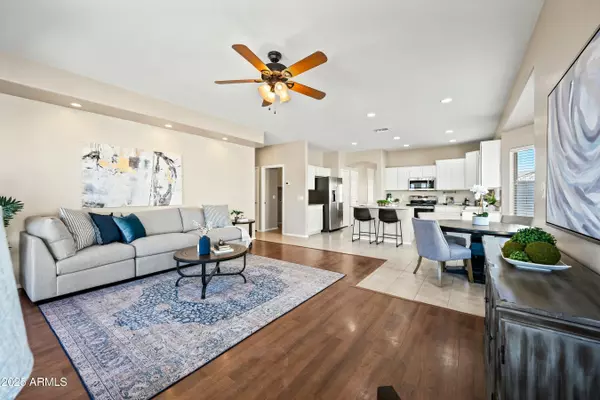4 Beds
2 Baths
2,011 SqFt
4 Beds
2 Baths
2,011 SqFt
Key Details
Property Type Single Family Home
Sub Type Single Family - Detached
Listing Status Active
Purchase Type For Sale
Square Footage 2,011 sqft
Price per Sqft $206
Subdivision Sage Creek
MLS Listing ID 6816639
Style Ranch
Bedrooms 4
HOA Fees $117/qua
HOA Y/N Yes
Originating Board Arizona Regional Multiple Listing Service (ARMLS)
Year Built 2000
Annual Tax Amount $1,861
Tax Year 2024
Lot Size 7,763 Sqft
Acres 0.18
Property Description
The bright, open kitchen boasts brand new appliances including a fridge, white cabinets, pantry, and center island. Other features include brand new carpet in all bedrooms, laminate wood/tile flooring, two-tone paint, ceiling fans throughout. French doors open to the backyard, creating a seamless transition between indoor and outdoor living spaces.
The master bathroom features a large walk-in closet, a full garden tub with a separate shower, and dual sinks. The hall bathroom also offers double vanities. The 3-car garage features extended length and a higher opening for your convenience.
This home is conveniently located near schools, shopping, restaurants, West Gate, casinos, Cardinals Stadium and hospitals, I-10, and the 101 Loop Freeways.
Location
State AZ
County Maricopa
Community Sage Creek
Direction N2 Osborn, E2 129th Ave, N2 Whitton, Go East and Road Curves North to Property
Rooms
Other Rooms Family Room
Master Bedroom Not split
Den/Bedroom Plus 4
Separate Den/Office N
Interior
Interior Features Eat-in Kitchen, 9+ Flat Ceilings, No Interior Steps, Kitchen Island, Pantry, Double Vanity, Full Bth Master Bdrm, Separate Shwr & Tub, High Speed Internet
Heating Natural Gas
Cooling Ceiling Fan(s), Refrigeration
Flooring Carpet, Laminate, Tile
Fireplaces Number No Fireplace
Fireplaces Type None
Fireplace No
Window Features Dual Pane
SPA None
Laundry WshrDry HookUp Only
Exterior
Exterior Feature Covered Patio(s), Patio
Parking Features Dir Entry frm Garage, Electric Door Opener
Garage Spaces 3.0
Garage Description 3.0
Fence Block
Pool None
Community Features Playground, Biking/Walking Path
Amenities Available Management
Roof Type Tile
Private Pool No
Building
Lot Description Sprinklers In Rear, Sprinklers In Front, Desert Front, Grass Back, Auto Timer H2O Front, Auto Timer H2O Back
Story 1
Builder Name William Lyon Homes
Sewer Public Sewer
Water City Water
Architectural Style Ranch
Structure Type Covered Patio(s),Patio
New Construction No
Schools
Elementary Schools Corte Sierra Elementary School
Middle Schools Wigwam Creek Middle School
High Schools Agua Fria High School
School District Agua Fria Union High School District
Others
HOA Name Sage Creek HOA
HOA Fee Include Maintenance Grounds
Senior Community No
Tax ID 508-03-039
Ownership Fee Simple
Acceptable Financing Conventional, VA Loan
Horse Property N
Listing Terms Conventional, VA Loan
Virtual Tour https://app.lapentor.com/sphere/3601-n-127th-dr-avondale-az-85392

Copyright 2025 Arizona Regional Multiple Listing Service, Inc. All rights reserved.

